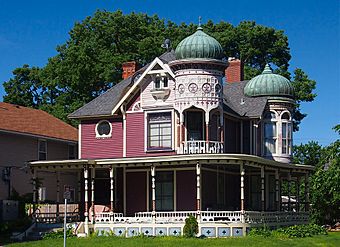Bardwell–Ferrant House facts for kids
Quick facts for kids |
|
|
Bardwell-Ferrant House
|
|

The Bardwell-Ferrant House from the east-northeast
|
|
| Location | 2500 Portland Avenue, Minneapolis, Minnesota |
|---|---|
| Area | Less than one acre |
| Built | 1883 |
| Architect | Struck, Carl F. |
| Architectural style | Queen Anne, Moorish Revival |
| NRHP reference No. | 84001416 |
| Added to NRHP | August 9, 1984 |
The Bardwell–Ferrant House is a unique home in Minneapolis, Minnesota. It was built in 1883 for its first owner, Charles Bardwell. The house first looked like a typical Queen Anne home. This style was popular in the late 1800s.
In 1890, the house got a big makeover! Its second owner, Emil Ferrant, wanted a new look. He chose the Moorish Revival style, which was fashionable then. A talented architect named Carl F. Struck designed the changes. He added two cool onion domed towers. He also put in a porch that wrapped around the house. This porch had fancy columns and ogee arches. Beautiful, deep-colored stained glass windows were also added. Later, in 1898, the house was moved to its current spot. It moved to 2500 Portland Avenue South. This made room for a new bank building.
Contents
A Historic Home
The Bardwell-Ferrant House is very important. It was added to the National Register of Historic Places in 1984. This means it's a special building worth protecting. It was chosen because it's a great example of a popular trend. In the late 1800s, people loved "exotic revival" architecture. This style used ideas from faraway places.
Carl Struck's Unique Style
Carl Struck was the architect who redesigned the house. He was born in Norway. He was the only architect from Norway to use this style in Minneapolis. Struck also designed another famous building. It was called Dania Hall. That building was also listed as historic in 1974. Sadly, Dania Hall was destroyed by fire in 2000.
Most buildings didn't start out in the Moorish Revival style. Instead, architects would add these special shapes to simpler homes. The Bardwell-Ferrant House is a wonderful example of this. Its unique look makes it very important locally.
Restoring a Grand House
In 1986, two partners, Mary Lou Maxwell and Jean Steward, bought the house. They decided to fix it up. They turned the large house into four apartments. The house was strong, but it needed a lot of work. They had to put in new heating, electricity, and water pipes.
Fixing Up the Details
Some parts of the house had been damaged. Thieves had stolen some of the stained glass windows. They also took tiles from the fireplace mantels. After the renovation, three apartments had two floors. All of them got new kitchen appliances. Much of the outside siding was replaced. The house was painted a soft purple color. This color was called "ashes of roses" back then. The trim was painted cream. The metal trim on the towers got special colors. These colors matched the beautiful stained glass windows.
New Beginnings
The house was sold again in 2001. After some time, it faced problems. In 2011, a new owner bought the home. They wanted to turn it back into a single family home. During the time it was empty, the house suffered some damage. Some parts were broken. Several fireplace mantels were pulled from the walls. Some stained glass windows were damaged. Also, some copper pipes and wires were stolen. The new owner worked hard to restore the house.



