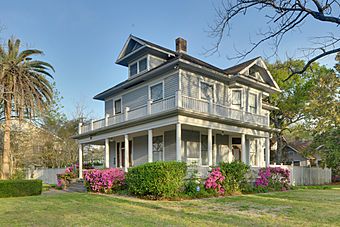Barker House (Houston) facts for kids
|
Barker House
|
|

The house's exterior in 2011
|
|
| Location | 121 E. 16th St., Houston, Texas |
|---|---|
| Area | less than 1 acre (0.40 ha) |
| Built | 1908 |
| Architectural style | Colonial Revival |
| MPS | Houston Heights MRA (64000847) |
| NRHP reference No. | 84001754 |
Quick facts for kids Significant dates |
|
| Added to NRHP | 14 May 1984 |
The Barker House, also known as the David Barker House, is a special old home in Houston, Texas. It was added to the National Register of Historic Places on May 14, 1984. This means it's an important building recognized for its history. In 1990, it was also named a Recorded Texas Historic Landmark.
Who Lived in the Barker House?
The Barker House was built around 1908 in the Houston Heights area. In 1910, it became the home of David Barker. He was a very important person in the community.
David Barker served as the Mayor of Houston Heights for six years. After that, he worked for the city of Houston for eight years. He also spent eight years helping Harris County.
He believed in having good, paved roads for everyone. He also helped get land and build schools. Even after he retired, he kept helping schools by checking the value of their properties for free.
During his time as mayor in 1912, a rule was made in Houston Heights. This rule stopped the sale of alcohol. This happened eight years before a similar national law called Prohibition. This local rule is still in place today. The Barker House is important because of its connection to David Barker and his work.
What Does the Barker House Look Like?
The Barker House is a two-story, square-shaped home. It is made of wood with overlapping wooden boards called clapboard. You can find it at 121 East 16th Street, right on the corner with Harvard Street.
The house sits on brick supports with decorative latticework between them. It has a hip roof, which slopes down on all sides. There's also a central window structure called a dormer sticking out from the roof.
A porch wraps around the front and side of the house. The upper part of the porch has columns that look like Doric or Tuscan styles. Both the top and bottom porches have square railings called balusters. The top porch is open to the sky.
You enter the house through a single door. It has narrow windows on the sides (sidelights) and a window above (transom light), all with fancy patterns. The windows were originally large with one pane of glass over another. In 1919, the upper windows were changed to have small, diamond-shaped panes. A patio was added later and is hidden by a latticework fence.



