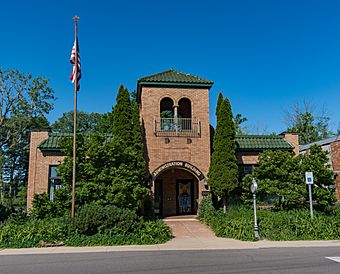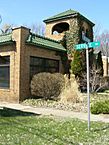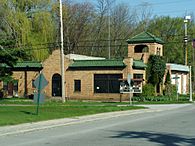Bartlett Real Estate Office facts for kids
Quick facts for kids |
|
|
Bartlett Real Estate Office
|
|

The Bartlett Real Estate Office. Now the Town of Beverly Shores Town Offices
|
|
| Location | 500 South Broadway, Beverly Shores, Indiana |
|---|---|
| Area | less than one acre |
| Built | 1927 |
| Built by | Leo Post |
| Architect | Fred Mertz |
| Architectural style | Mission/Spanish Revival |
| NRHP reference No. | 04000208 |
| Added to NRHP | March 23, 2004 |
The Bartlett Real Estate Office is an important building in Beverly Shores, Indiana. It was built in 1927 by Frederick Bartlett. This building was originally used to sell homes in the new town of Beverly Shores.
The building is designed in the Mediterranean Revival style. This style was popular for many homes in Beverly Shores. Since 1946, the building has been used as the main office for the town of Beverly Shores. It holds offices for town leaders and a meeting room for the town council.
Beverly Shores is a small town near Lake Michigan. It is about 40 miles (64 km) southeast of Chicago, Illinois. The area has many sand dunes that formed thousands of years ago. Roads in Beverly Shores were built through and over these dunes. Today, Beverly Shores is a community of private homes surrounded by the Indiana Dunes National Lakeshore. This is a federal park managed by the National Park Service.
Right across the street from the Bartlett building is the Beverly Shores South Shore Railroad Station. This station was the first stop for people interested in buying homes from Bartlett. Its stucco walls and Mediterranean Revival style matched the real estate office, giving a nice first impression.
Building's Outside Look
The Bartlett building is a one-story building made of tan bricks. It has a main entrance with a large arch. This arch leads up to a two-story tower. The tower has iron railings and green wood trim.
The main part of the building has a flat roof. Green terra-cotta tiles cover the edges of the roof. The tower has a pointed, pyramid-shaped roof, also covered with the same green tiles. The building faces east toward Broadway, which is the main road in town.
The front of the building has two large window areas. These windows are on either side of the arched main entrance. The sand-colored bricks are laid in different patterns. For example, there are special brick patterns around the foundation and above the windows.
At the front corners of the building, two large square pillars rise up. These pillars have special brickwork that looks like a basketweave pattern. The big plate glass windows you see today were put in during 1995. They look just like the original windows.
Inside the Building
The inside of the building was first set up for two main uses. The front part was a big open sales office. The back part had living space for a salesman or caretaker. Two front doors led into the sales room.
In the 1980s, the town changed the layout. They divided the large sales room into two separate rooms. Today, the north side of the front area is the office for the clerk-treasurer. A small section was also added for a bathroom and storage.
The south side room is still mostly open. It is used as the meeting room for the town council. The original wood floors are now covered with carpet. However, the pressed metal ceiling is still visible in most areas. The lights are not original, but they look like the old ones. There are also modern ceiling fans in each room.
In the meeting room, you can still see an original arched wooden door on the back wall. This door used to lead to the caretaker's living area. Today, the town marshal's office uses most of what was once the caretaker's space. Even though the ceilings were lowered in the marshal's office, an original "Murphy bed" from the caretaker's time is still there.
Images for kids
 | Kyle Baker |
 | Joseph Yoakum |
 | Laura Wheeler Waring |
 | Henry Ossawa Tanner |






