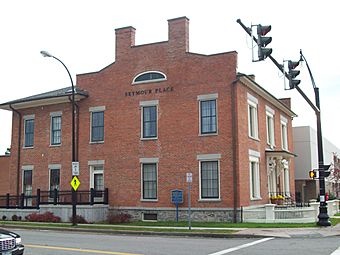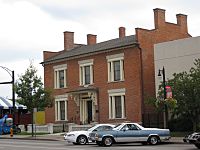Batavia Club facts for kids
Quick facts for kids |
|
|
Batavia Club
|
|

East profile and south elevation, 2009
|
|
| Location | Batavia, NY |
|---|---|
| Built | 1831 |
| Architect | Hezekiah Eldredge |
| Architectural style | Federal style |
| NRHP reference No. | 73001192 |
| Added to NRHP | June 19, 1973 |
The Batavia Club building is a historic place in Batavia, New York. It was first built in 1831 as the Bank of Genesee. This brick building is a great example of the Federal style of architecture from the 1830s. It is one of the few buildings of its kind left in New York.
The building was designed by Hezekiah Eldredge, an architect and builder from Rochester. It was used as a bank and also as a home for the bank's cashier. In 1886, a group called the Batavia Club bought the building. They used it for many years. Because of its history and design, the building was added to the National Register of Historic Places in 1973. The club moved out in 2000. Now, it is called Seymour Place and is used by GO ART!, which is the Genesee-Orleans Regional Arts Council.
About the Building
The Batavia Club building stands on the northeast corner of East Main and Bank streets. Other modern buildings are around it. To the northwest, there is a large parking area for the Genesee Country Mall. A few blocks west, you can find Batavia's city hall and other government buildings.
The building is shaped like an "L" and has two stories. It is made of brick and sits on a strong stone base. The roof has a stepped gable shape. There are two chimneys, one on the east side and one on the west. A newer, one-story kitchen area made of cement blocks was added to the back. This replaced an older kitchen.
All the windows have simple stone sills (bottom parts) and lintels (top parts). On the front of the building, the windows also have pairs of wooden columns next to them. The main entrance has glass panels on the sides and a heavy wooden roof over it. The small front yard has a wooden fence with wide, square posts.
The roof edges on the front and back have an overhang with decorative teeth-like patterns. On the sides, a wall called a parapet rises above the roof, where the chimneys are. The windows are six-over-six double-hung sash windows. Above them, on the west side, there is a large, rounded window called a fanlight. The words "SEYMOUR PLACE" are written in metal letters. A window on the north side of the main building was changed into an entrance. It has stairs and a wheelchair ramp leading up to it.
Inside, a main hallway separates the rooms. On the west side is a living room, which used to be the bank's main area. Now, it is an art gallery. On the east side is a dining room, which is also sometimes used for art shows. This room has two fireplaces. The wooden details inside, like the stairs and mantels, are original and look very good.
In the back, there are kitchen areas. Some parts show signs of old fire damage. There is also a bar and storage space. The rooms upstairs are simpler. The club did not use them much, but now they are offices for the arts council.
Building History
In the early 1800s, Batavia was a very important town. It was the main office for the Holland Land Company. This company owned a huge area of land in what is now Western New York. Because Batavia was the biggest settlement, it was a perfect spot for a bank. So, the Bank of Genesee opened there in 1829. For its first year, the bank operated from the home of its first president.
The bank bought the land for the current building in 1830. They hired Hezekiah Eldredge and his partner, Joshua Driscoll, to design the new building. These two had already designed banks in Lockport and Buffalo. One of the bank's directors might have helped them get the job. The new building was planned to be both the bank and a home for the bank's cashier.
The bank planned to spend $6,000 on building the new bank. This amount would be worth about $165,000 today. The building cost more than planned, but it was finished in 1831. The higher cost might have been because they hired the best workers. The building turned out to be more detailed than other buildings by Eldredge.
The bank sold the building to the Batavia Club in 1886. The club had started four years earlier. They made some changes to the building to use it as their meeting place. The biggest change was moving the main entrance to the front, facing Main Street.
In 1966, a fire damaged the old kitchen area. The current kitchen, made of cement blocks, was built to replace it. In the 1970s, many buildings around the club were torn down. This left the Batavia Club building as the only one from the 1800s in that area. The club closed in 2000, and the building was empty for a while.
GO ART!, the Genesee-Orleans Regional Arts Council, moved into the building two years later. In 2008, they received money from the State Office of Parks, Recreation and Historic Preservation. This money was for fixing up and restoring the building. The work was finished in 2010. The building was then renamed Seymour Place. This was to honor a local couple who had given a lot of money to the arts center. They helped make the $320,000 project possible. During the work, they found the original dirt floors in the basement. They also found a safe on wheels that they have not been able to open. GO ART! now uses the building for art shows and performances. They also let community groups use the space for meetings. People can also rent it for events like wedding receptions.
 | Charles R. Drew |
 | Benjamin Banneker |
 | Jane C. Wright |
 | Roger Arliner Young |




