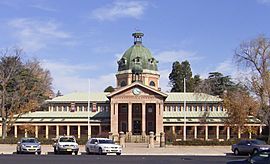Bathurst Courthouse facts for kids
Quick facts for kids Bathurst Courthouse |
|
|---|---|
 |
|
| General information | |
| Status | Complete |
| Type | Court house (and former post and telegraph offices) |
| Architectural style | Federation Free Classical |
| Location | Bathurst, New South Wales |
| Country | Australia |
| Coordinates | 33°25′06″S 149°34′42″E / 33.4182657152°S 149.5784210540°E |
| Construction started | 1877 |
| Completed | 1880 |
| Opened | 16 July 1880 by Francis Bathurst Suttor MP |
| Cost | A£38,000 |
| Owner | Government of New South Wales |
| Landlord | Department of Justice |
| Technical details | |
| Material | Sandstone; internal timber joinery; copper sheeting in roof and dome |
| Design and construction | |
| Architect |
|
| Architecture firm | Colonial Architect of New South Wales |
| Official name | Bathurst Courthouse |
| Type | Built |
| Designated | 2 April 1999 |
| Reference no. | 00790 |
The Bathurst Courthouse is a really old and important building in Bathurst, Australia. It's a special place where legal cases are heard, like a court. This beautiful building was finished in 1880 and was designed by famous architects. It's known for its grand style and is a big landmark in the town. It is located on Russell Street in Bathurst.
Contents
A Look Back: The Courthouse's Story
The Bathurst Courthouse you see today isn't the first one! Before it was built, there were three other court buildings in the same area. The last old courthouse was taken down before 1880 to make space for this new, grand building.
Who Designed It?
The main design for the courthouse came from James Barnet. He was the Colonial Architect for New South Wales. This means he was the top architect for the government back when Australia was still a British colony.
Building the Courthouse
The main part of the courthouse was built as part of a bigger plan. This plan also included wings for the old Post and Telegraph Office. The building work was finished in 1880. Later, in 1893, another important architect named Walter Liberty Vernon (who became the Government Architect) called for plans to add the clock tower. This tower was completed in 1900.
What Does It Look Like?
The Bathurst Courthouse is a very grand and impressive building. It's made from local bricks, but it has fancy details carved from sandstone. The roofs are covered with copper sheets, which can turn a lovely green color over time.
Main Features
The building has a large central part with two smaller wing buildings on each side. On top of the central building, there's an eight-sided dome tower. This tower has small decorative towers called turrets around it. The main entrance has a tall, two-story porch with a triangular top, known as a pediment portico.
Inside and Out
All the rooms inside the courthouse have exits leading to brick-walled outdoor areas called courtyards. There are also special galleries with semi-circular windows high up on two sides. These are called clerestory apse galleries.
The building's style is called Victorian Free Classical. This means it uses ideas from old Greek and Roman buildings but in a more relaxed and creative way. The outside is a mix of brick, stone, and copper.
Why Is It Important?
The Bathurst Courthouse is considered one of the best Victorian-era court buildings in New South Wales. It stands out as a major landmark in the center of Bathurst.
A Place of Justice
For a very long time, this building has been where important legal decisions are made for the area. It has played a big role in the justice system of the district.
Heritage Status
Because of its history, beauty, and importance, the Bathurst Courthouse was added to the New South Wales State Heritage Register on April 2, 1999. Being "heritage-listed" means it's a very special building that needs to be protected for future generations.
 | Victor J. Glover |
 | Yvonne Cagle |
 | Jeanette Epps |
 | Bernard A. Harris Jr. |

