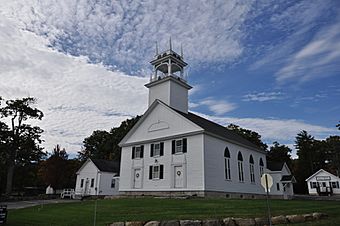Bay Meeting House and Vestry facts for kids
Quick facts for kids |
|
|
Bay Meeting House and Vestry
|
|
 |
|
| Location | Upper Bay and Steele Rds., Sanbornton, New Hampshire |
|---|---|
| Area | 0.6 acres (0.24 ha) |
| Built | 1836 |
| Architectural style | Federal, Gothic Revival |
| NRHP reference No. | 84002508 |
| Added to NRHP | June 07, 1984 |
The Bay Meeting House and Vestry, now known as the Second Baptist Church, is a very old and important building in Sanbornton, New Hampshire. You can find it on Upper Bay and Steele Roads. This historic church was built way back in 1836. It was made for a group called the Free Will Baptists, led by Moses Cheney. The church building shows a cool mix of two old styles: Federal and Gothic Revival architecture. Because of its history and unique design, it was added to the National Register of Historic Places in 1984.
Contents
About the Bay Meeting House
The Bay Meeting House is in a quiet, countryside area in the northeast part of Sanbornton. It sits at the corner of Upper Bay Road and Steele Road. From this spot, you can look out over Lake Winnisquam to the east. This lake was once known as Sanbornton Bay, which is how the church got its name.
Church Building Design
The church building is made of wood and has two stories. It has a pointed roof, called a gabled roof. On top of the roof is a tall, square tower with two parts. The bottom part of the tower is simple. It has a decorative edge and small, pointed decorations called Gothic spires at its corners.
The top part of the tower is an open belfry, which is where a bell would usually hang, though there isn't one there now. This belfry has square posts with curved arches connecting them. It also has smaller Gothic spires at its corners. The front of the church looks balanced, with two doors and a window in the middle. There are also windows above each of these. The windows on the sides of the church have cool, fan-shaped designs at the top.
The Vestry Building
Next to the church is a simpler, rectangular building called the vestry. It was built in 1841. The vestry has been made bigger a few times, first in the early 1900s and again in the 1980s. It's a typical building from its time, built in a common style.
History of the Church
The first Free Will Baptist church building was put on this same spot around 1808. It was for a group led by Reverend Moses Cheney. That first group stopped meeting around 1816. Then, a new group called the Second Baptist Society was formed.
Later, in 1822, a separate group called the Second Baptist Church was started. The church building you see today was built in 1836. The Second Baptist Society owned the building until 1955, when they gave ownership to the Second Baptist Church. The outside of the church has stayed almost the same since it was built. It mixes the solid shape of Federal style with the fancy details of Gothic style.
See also
 | William L. Dawson |
 | W. E. B. Du Bois |
 | Harry Belafonte |



