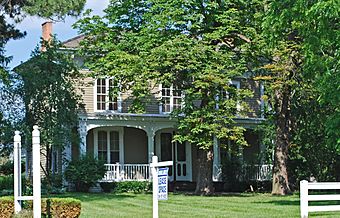Bell-Spalding House facts for kids
Quick facts for kids |
|
|
Bell-Spalding House
|
|
 |
|
| Location | 2117 Washtenaw Ave., Ann Arbor, Michigan |
|---|---|
| Area | 7 acres (2.8 ha) |
| Built | 1854 |
| Architectural style | Greek Revival, Italianate |
| NRHP reference No. | 90001957 |
| Added to NRHP | December 28, 1990 |
The Bell-Spalding House, also known as the Tuomy House, is a historic family home located at 2117 Washtenaw Avenue in Ann Arbor, Michigan. It was added to the National Register of Historic Places in 1990. This means it's an important building recognized for its history and special architecture.
Contents
A Look Back: The History of the Bell-Spalding House
Early Days and the Bell Family (1853-1864)
The story of the Bell-Spalding House began in 1853. A couple named George W. and Jane E. Bell started buying small pieces of land. They combined these into a larger farm. Around 1854, the Bells built a small farmhouse. This building was designed in the Greek Revival style, which was popular then. Today, this original part is the back section of the house.
In 1859, the Bells sold their property to Ransom and Hariot Richards. Then, in 1863, David and Julia Henning bought it. The Hennings later sold the part with the house to Frederick A. and Almina S. Spalding in 1864.
The Spalding Family and New Additions (1864-1874)
Frederick Spalding was born around 1800 in Cayuga County, New York. His wife, Almina Shaw, was born around 1818. They lived in New York until 1863 or 1864. That's when they moved to this property in Ann Arbor.
Soon after buying the land, the Spaldings built a much larger addition to the house. This new part was designed in the Italianate style. It was attached to the smaller Greek Revival house that was already there. The Italianate section makes up most of the house you see today.
The Spaldings were farmers and lived on the property. Frederick Spalding Sr. passed away in 1874. Their sons, Frederick Jr. and Volney, became well-known in Ann Arbor. Frederick Spalding Jr. became a doctor after studying at the University of Michigan. Volney Spalding became a botany professor at the University. He also started the University Botanical Gardens. After Frederick Sr.'s death, Almina lived with her son Frederick Jr. until she passed away in 1889.
The Tuomy Family Era (1874-1966)
After Frederick Sr. died in 1874, two brothers, Patrick and Cornelius L. Tuomy, bought the farm. Cornelius Tuomy lived in the house and worked the land. The Tuomy family had come from Ireland and settled in Washtenaw County in 1835.
Cornelius was a bachelor until 1885. That's when he married Julia Ann Kearney. People described Julia as "a woman of rare intelligence, social power, and popularity." They had three children: Bill, Kathryn, and Thomas. The family lived in the house until Cornelius died in 1912. Thomas passed away in 1918.
When Bill returned from World War I in 1919, he and Kathryn started a real estate business. They began to develop parts of the large farm into new properties.
Later Ownership and Preservation
Kathryn Tuomy passed away in 1965, and Bill Tuomy followed in 1966. The house and about two acres of land around it were given to the University of Michigan. It was used as the main office for the Historical Society of Michigan and the Academy of Arts, Science and Letters. In 1982, the Historical Society became the full owner of the house. In 2007, the Society sold the house to a private owner.
What Does the Bell-Spalding House Look Like?
The Bell-Spalding House was built in two main parts. Each part shows a different architectural style.
The Original Greek Revival Section (c. 1854)
The first part of the house was built around 1854. It is a one-and-a-half-story building made of timber. It's covered with wood siding and sits on a foundation of fieldstone. This section is in the Greek Revival style. This style often looks like ancient Greek temples, with simple, strong shapes.
- The original front door, with windows on either side, is still inside the house.
- The house likely had windows on the first floor and a porch originally. These are now covered by later additions.
- You can still see the three small windows near the roofline. You can also see the special siding and the shape of the roof.
The Italianate Addition (c. 1864)
The larger part of the house was added around 1864. This section is two stories tall and has three main sections on its front. It is built in the Italianate style. This style often features low-pitched roofs, wide eaves, and tall, narrow windows. It was inspired by Italian villas.
- This part of the house is covered with horizontal wooden boards called clapboard.
- It also sits on a fieldstone foundation.
- The main entrance has a double door in the center. On each side are pairs of windows with special decorative tops.
- A porch stretches across the entire front of the first floor.
- The second floor has three pairs of windows, just like the ones on the first floor.
Other Additions
Other smaller additions were likely built around 1864 as well. These are single-story sections with sloped roofs. They surround the original 1854 house and have double-hung windows.

