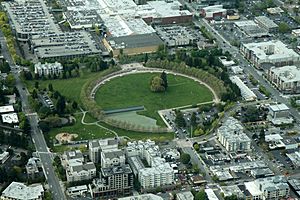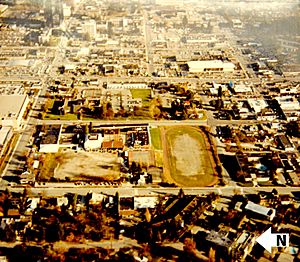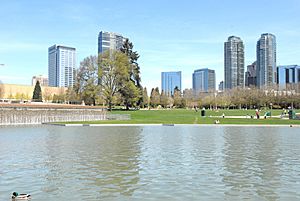Bellevue Downtown Park facts for kids
Quick facts for kids Bellevue Downtown Park |
|
|---|---|
 |
|
| Type | Urban park |
| Location | Bellevue, Washington |
| Area | 20-acre (81,000 m2) |
| Created | 1983 |
Bellevue Downtown Park is a 20-acre (81,000 m2) park in Bellevue, Washington. Bellevue is a city near Seattle. The park has a big circular shape with a large grassy area in the middle. This area is surrounded by a small moat and walking paths. You can find the park between Bellevue Square Mall, Bellevue Way, and Main Street.
The idea for this park came from local leaders and citizens. They wanted to create a special green space as Bellevue grew quickly. In the early 1980s, Bellevue was becoming a busy place for businesses and homes. City leaders saw that they needed a calm, open area. They wanted the park to be a peaceful place away from the busy city life.
In December 1983, the City of Bellevue bought 17 acres (69,000 m2) of land for the park. They bought it from the Bellevue School District. The city used special funding to pay for the land. Over the years, about four more acres have been added to the park.
Designing Bellevue's Downtown Park
To choose the best design for Downtown Park, an international competition was held. First, a survey was sent to 55,000 homes and businesses. It asked what people wanted to see in a downtown park. Most of the 5,000 people who answered wanted a green space for walking. They also wanted it to be free of many buildings or special facilities.
Sixty-seven different designs were sent in from all over the world. A group of local leaders and experts judged these designs. This group included people from the University of Washington's School of Architecture.
In December 1984, the judges chose a design from Beckley-Myers of Milwaukee. Their plan included a circular path for walking. This path would go around a 10-acre (40,000 m2) open grassy area with trees. The design also had a canal that would end in a large waterfall and a reflecting pool. Around the main path, there would be smaller areas. These could be formal gardens, outdoor stages, picnic spots, and playgrounds. These ideas were very popular in the citizen survey.
One special part of the park's design keeps the shape of Bellevue's old South Union High School. This school used to be on the park site. You can still see its outline in aerial photos of the park's large open meadow.
World War One Memorial Trees
The trees in the center of the park are part of a memorial. It honors Eastside veterans who fought in World War I. On November 11, 1926, a local women's group and the Bellevue School District dedicated this memorial. It first had a plaque with the names of three men who died in the war. There were also three elm trees and a US flag on a tall pole. The flag pole is no longer there. In 2006, one elm tree died and was replaced after a big windstorm. The city and other groups worked to fix up this old memorial. Restoration work started in 2015.
Building the Park
Building Downtown Park relied a lot on donations from the community. It was important for the City of Bellevue to show progress quickly. So, the park was built in stages, as money was raised.
The first part of the park was finished and opened on September 13, 1987. This included the northeast corner. The second part, which completed the western side, was finished in 1990. This happened after people approved a special park funding plan.
Since then, more parts of the park have been completed. These additions include:
- A parking lot on the west side of the park.
- A restroom and a children's play area in the southwest corner.
- More parking and a new road layout in the southeast corner.
- Removing an old building from the northwest corner.
A big expansion project finished in June 2017. This project completed the circular canal and added better parking. It also improved park entrances and built a new "Inspiration Playground."
 | Victor J. Glover |
 | Yvonne Cagle |
 | Jeanette Epps |
 | Bernard A. Harris Jr. |



