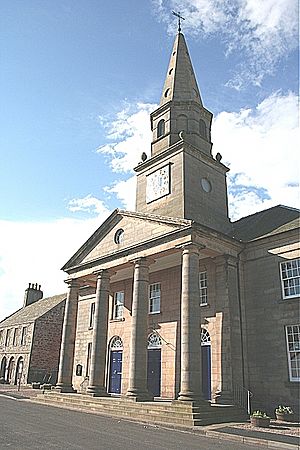Bellie Kirk facts for kids
Quick facts for kids Bellie Kirk |
|
|---|---|

The north-facing portico
|
|
| 57°36′50″N 3°05′49″W / 57.61389°N 3.09694°W | |
| Location | Fochabers |
| Country | Scotland |
| Denomination | Church of Scotland |
| History | |
| Founded | 1798 |
| Architecture | |
| Functional status | Active |
| Heritage designation | Category A listed building |
Bellie Kirk is a beautiful old church in Fochabers, Scotland. It was built in 1798 for the 4th Duke of Gordon. The church has a special design called neoclassical, which looks a bit like ancient Greek or Roman buildings. It has been used as a place of worship by the Church of Scotland ever since it was built. It's also a very important historical building, known as a Category A listed building.
Contents
The Church's Story: How Bellie Kirk Began
Bellie Kirk was built between 1795 and 1798. The 4th Duke of Gordon wanted it to be the main building in his new village of Fochabers. It was meant to replace an older church, which is now called Bellie Old Church.
The old church became unused after people started going to Bellie Kirk. Not much of the old church is left today. However, its churchyard was used for a long time. The 1826 Gordon Tomb is still there.
Who Designed Bellie Kirk?
John Baxter, an architect from Edinburgh, designed Bellie Kirk. He had studied in Rome, which influenced his design. The outside of the church looks much the same as it did in 1798.
Some repairs and changes were made in 1835. These were done by Archibald Simpson, who also designed the nearby Gordon Chapel. During this work, the inside of the church was changed around. Greek-style details were also added.
Bellie Kirk Through the Years
Bellie Kirk has been an active place of worship for the Church of Scotland since it was built. It has never stopped being used. In 1954, more renovation work took place. The inside of the church was changed back to its original layout.
In 1971, Bellie Kirk was officially named a category A listed building. This means it's a very important historical building. The church had another big renovation in 2010. During this time, the fixed pews were removed. Movable seats were put in instead. The main part of the church, called the nave, was also reoriented. The organ was removed as well.
What Bellie Kirk Looks Like
The church faces north towards Fochabers' High Street. It has a grand front entrance with four columns. This type of entrance is called a tetrastyle portico. It was the first of its kind in Scotland.
The columns are made of finely cut sandstone. They are in the Roman Doric style. The church's tall spire has a square section with a clock. The clock shows the year 1798. Above that is an eight-sided bell tower. A copper weathervane sits at the very top.
Inside the Church
Three doors from the front entrance lead into the lobby. Inside, there are staircases on both sides that go up to the galleries. These galleries run along the east and west sides of the church. They might have been added during the 1835 changes.
The galleries are supported by Greek Doric columns. In 1998, three beautiful stained glass windows were installed. These windows were made by Shona McInnes. They show images of growth and harvest, the tree of life, and the Holy Spirit at Pentecost.
Bellie Kirk Today
Bellie Kirk is still an active place of worship. Sunday services are held every week at 10:30 AM. The current minister is Rev. Eddie Enslin.
 | Sharif Bey |
 | Hale Woodruff |
 | Richmond Barthé |
 | Purvis Young |

