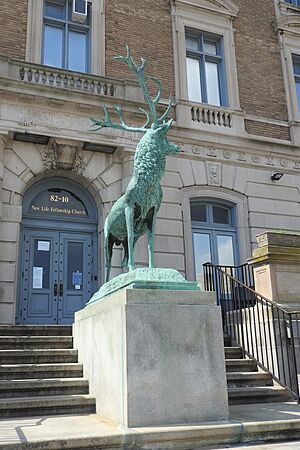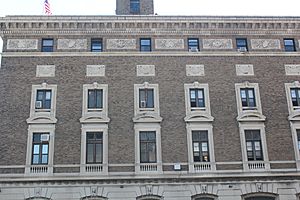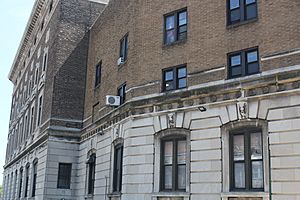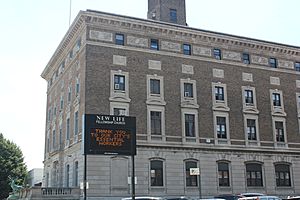Benevolent and Protective Order of Elks, Lodge Number 878 facts for kids
|
Benevolent and Protective Order of Elks, Lodge Number 878
|
|
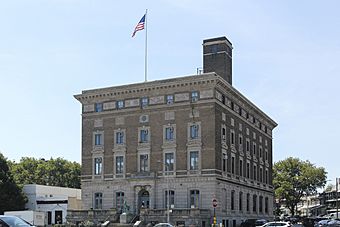
Seen in July 2020
|
|
| Location | 82-10, 82-20 Queens Blvd., Elmhurst, New York |
|---|---|
| Built | 1923–1924, 1930 |
| Built by | McIntee Construction Co. |
| Architect | The Ballinger Company; Sidney L. Strauss |
| Architectural style | Italian Renaissance |
| NRHP reference No. | 14000938 |
Quick facts for kids Significant dates |
|
| Added to NRHP | November 19, 2014 |
The Benevolent and Protective Order of Elks, Lodge Number 878 is a special historic building in Elmhurst, Queens, New York City. It is also known as the Queensboro Elks Lodge or Elks Lodge 878. This building was once a very important meeting place for the Benevolent and Protective Order of Elks, a community group.
The main building and a smaller annex were built between 1923 and 1924. They were designed in a beautiful style called Italian Renaissance. A three-story part was added to the back in 1930.
The building is made from strong materials like granite, limestone, and brick. It has a lovely granite terrace with a fancy railing and a grand arched entrance. Outside, there is a statue of an elk, which is the symbol of the group.
Lodge 878 used to be one of the biggest Elks lodges in the eastern United States. It had many rooms, including bowling alleys, game rooms, and lounges. For many years, it was a very important place in Queens.
In the early 2000s, the Elks sold the main building to the New Life Fellowship Church. However, the Elks group still meets in the annex building. The lodge is recognized as a New York City Landmark and is listed on the National Register of Historic Places.
Contents
What Does the Elks Lodge Look Like?
The Elks Lodge 878 building was designed by the Ballinger Company. It has an Italian Renaissance Revival style. The building has a main part, a two-story annex, and a three-story addition at the back.
The lodge is located on the south side of Queens Boulevard. It sits between Simonson and Goldsmith Streets. The main building is closer to Simonson Street, and the annex is closer to Goldsmith Street. There are also parking areas next to the buildings.
When it was built, many community groups created grand buildings. Elks Lodge 878 was one of these, designed to be easily seen from Queens Boulevard. The main building has many Italian Renaissance details. These include a stone facade on the first floor, decorative railings, and fancy trim.
The lodge once had many cool features for its members. These included a swimming pool, a large hall for events, a gym, and bowling alleys. It also had rooms where members could stay.
The Main Building's Design
The main building is three and a half stories tall. It has a basement that is partly above ground. The building is shaped like a "U" and is about 75 feet wide and 116 feet long. The longer side faces Simonson Street.
Outside the Main Building
The outside of the building uses different materials. The bottom is granite, the first floor is rough limestone, and the upper floors are brick with limestone decorations. The front of the building, facing Queens Boulevard, has five sections. The sides have seven sections.
A set of stairs leads up to a wide terrace with a decorative railing. A bronze elk statue stands on a pedestal in the middle of the staircase. It's a fun tradition for some members to touch the elk for good luck before going inside.
The main entrance is in the center of the front. It's an arched doorway with double doors and a rounded window above. Two columns stand next to the arch, supporting a decorative band with the words "QUEENSBOROUGH LODGE, NO. 878 B.P.O.ELKS."
On the first floor, there are also four other arched openings. Each has double doors and a stone decoration of a lion's head. The sides of the building have windows with lion's-head decorations too. A small decorative ledge runs above the first floor.
The second and third floors, and the attic, are covered with light-colored brick. They have windows that open outwards. The windows on the second floor have curved frames and small railings below them. The third-floor windows have carved stone panels above them. The back addition has simpler brick walls with rectangular windows.
A fancy, decorated terracotta ledge runs above the attic. The side of the building facing east has a fire escape. The back of the building, which is the rear addition, has a plain brick wall with windows. It also has an entrance for people with disabilities.
Inside the Main Building
The basement once had a grill room with a very long counter and a six-lane bowling alley. It also had lockers and restrooms. The bowling alley is now a multi-purpose room, and other parts of the basement are classrooms. The basement has a special floor called terrazzo, wooden walls, and wooden ceiling beams.
The first floor has a small entrance area with limestone walls. This leads to a large lobby with high ceilings and stone walls. On each side of the lobby were lounges for men and women. These rooms have fancy lights, wooden floors, and decorative fireplaces.
Further back, there was a dining room, a ticket office, and a kitchen. The dining room still exists and has a checkerboard floor. The inside of the rear addition now has a health center. The first floor was open for non-members to use too.
The second and third floors used to have offices and game rooms. The main area of the second floor has wooden walls and floors. The southern part has the former lodge room, which is now used as a church room. This room can hold up to 700 people. It has a unique design, possibly inspired by ancient cultures, with stained glass windows showing important values like charity and justice. It also has a large organ from 1924.
The third floor is similar to the second, with balconies overlooking the lodge room. The rear addition on these floors now has classrooms and offices. The attic used to have 28 rooms for members to rent. These rooms were arranged as suites with connecting bathrooms.
The Annex Building
The annex building is covered with stucco. It has arched sections with small rectangular windows inside. The main entrance is on Goldsmith Street. A smaller part of the annex extends towards Queens Boulevard. A decorative metal ledge runs along the top of the annex.
The annex originally had a swimming pool on the first floor and a gym above it. The pool is no longer there. The first floor is now a multi-purpose room. The upper floor has a conference room and an office.
History of the Elks Lodge
Building the Lodge
In the early 1900s, the area of Elmhurst was growing quickly. New roads like Queens Boulevard were built, connecting it to other parts of New York City. The land where Lodge 878 now stands was once undeveloped, with a small stream running through it.
The Elks group started in 1868. Lodge 878 was formed in 1903. For many years, they met in a different building. In 1921, Lodge 878 bought the land on Queens Boulevard. This location was chosen after a lot of discussion among members from different parts of Queens.
The first stone of the Lodge 878 building was laid on October 6, 1923. To celebrate, a big parade with many cars and people drove to the site. The Ballinger Company designed the building, and McIntee Construction Company built it.
The lodge officially opened on October 26, 1924. It cost about $750,000 to build, which was a lot of money back then! When it was finished, it was the largest Elks Lodge in the eastern United States.
The Elks' Busy Years
The Elks had planned to add a four-story building behind the main one. Instead, a three-story addition was built in 1930, designed by Sidney L. Strauss, who was a lodge member.
In the middle of the 20th century, Lodge 878 was very important in the Queens community. Many people believed that if you wanted to get things done in Queens, you would go to the Elks. By the 1960s, the lodge had 6,600 members and many staff. Hundreds of members attended weekly meetings.
Lodge 878 members were very involved in charity work. Every year, they held a big event called the Elks Bazaar, where they gave away many new cars. They also helped arrange funerals for their members.
By 1970, Lodge 878 was the largest Elks Lodge in New York state, with over 4,000 members. However, like many similar groups, the Elks started to lose members in the late 20th century. Between 1975 and 2001, Lodge 878 lost about 90% of its members. This happened even though people of all races were allowed to join in 1973, and women could become members in 1995.
Changes and New Uses
By the 1990s, the building's property taxes had increased a lot. The Elks decided to put the Lodge 878 building up for sale. Their membership had dropped to about 900, and fewer people were attending meetings. The annual car raffle had even been canceled.
The neighborhood around Elmhurst had also changed a lot. Many new residents had different interests or were not yet eligible to join the Elks. The lodge started renting out its spaces for other events, like weddings and parties.
The New Life Fellowship Church, a church group, began renting space in the building in 1995. The lodge also hosted wrestling shows, including events for Extreme Championship Wrestling and ROH One Year Anniversary Show. The building was even used for filming movies and TV shows.
In 2000, the Elks started talking with the New Life Fellowship Church about selling the main building. The Elks were having trouble paying the building's taxes. After a year of talks, the Elks sold the main building to the church in 2001.
The Elks group still owns the annex building and continues to meet there. The church has made many improvements to the main building, including turning the rear addition into a health center in 2009. They also made the building more accessible for everyone.
See also
 | Valerie Thomas |
 | Frederick McKinley Jones |
 | George Edward Alcorn Jr. |
 | Thomas Mensah |


