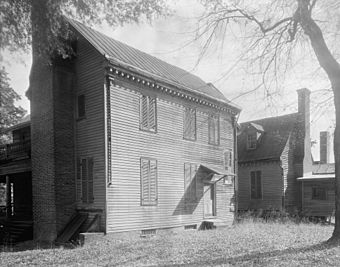Berry Hill (Berry Hill, Virginia) facts for kids
|
Berry Hill Manor
|
|

Berry Hill, Carnegie Survey of the South, 1930s
|
|
| Location | SW of Berry Hill, near Danville, Virginia |
|---|---|
| Area | 20 acres (8.1 ha) |
| Built | c. 1910 |
| Architectural style | Colonial Revival, Shingle Style |
| NRHP reference No. | 80004210 |
Quick facts for kids Significant dates |
|
| Added to NRHP | May 6, 1980 |
Berry Hill is a historic house and farm located near Danville, Virginia in Pittsylvania County, Virginia. It was once listed on the National Register of Historic Places, which means it was recognized as an important historical site in the United States. However, its future is currently being discussed due to plans for new industrial development nearby.
A Look Back: The Story of Berry Hill
The land where Berry Hill stands was first owned by Nicholas Perkins, a pioneer. After he passed away, his son, Peter Perkins, inherited it. Peter Perkins was a "planter," meaning he managed a large farm, and also a "politician." He played an important role as a patriot during the American Revolutionary War.
Peter Perkins built a house at Berry Hill for his wife, Agnes Wilson. He also operated a ferry and his plantation here. Later, his son, Nicholas Perkins Jr., sold Berry Hill around 1810 to his cousin, Major Peter Wilson. Major Wilson led troops in the War of 1812.
After Major Wilson died in 1814, the property changed hands. By 1819, it was owned by Robert Hairston. His family owned Berry Hill through the American Civil War. In 1881, Hairston left the plantation to his daughter, Ruth Hairston. She later married Albert Varley Sims in 1898.
The main house at Berry Hill was built in different parts over many years. It reached its current look around 1910. In 1966, Robert Varley Sims inherited the property. He started the process that led to Berry Hill being recognized on the Virginia Landmarks Register and then the National Register of Historic Places.
What Does Berry Hill Look Like?
The Berry Hill property includes the main house and about twenty smaller buildings. The oldest part of the main house has two stories and three sections. It connects to a smaller wing that is one-and-a-half stories tall.
A large, two-story section was added around 1910. This part wraps around the front of the original house. It has a special roof style called a "gambrel roof" with curved edges.
Around the property, you can find many old outbuildings. These include a building that was once a kitchen and laundry, a smokehouse for preserving food, and a dairy. There's also a small log cabin, a chicken house, a log slave house, a log corn crib for storing corn, and a log stable for horses. These buildings show what a working farm was like in the past.



