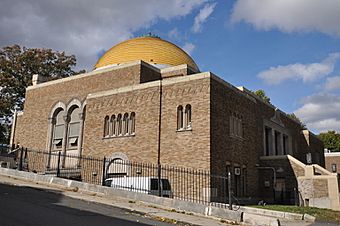Beth El Synagogue (Waterbury, Connecticut) facts for kids
Quick facts for kids |
|
|
Beth El Synagogue
|
|
 |
|
| Location | 359-375 Cooke St., Waterbury, Connecticut |
|---|---|
| Area | less than one acre |
| Built | 1929 |
| Architect | Myers, Nathan; Stein, Joseph |
| Architectural style | Late 19th And 20th Century Revivals, Byzantine |
| MPS | Historic Synagogues of Connecticut MPS |
| NRHP reference No. | 95000560 |
| Added to NRHP | May 11, 1995 |
The Beth El Synagogue is a special old building in Waterbury, Connecticut. It was built in 1929. This building was the first synagogue in Connecticut to look like a Byzantine Revival building. Because of its unique design, it was added to the National Register of Historic Places in 1995. It was first built for a Jewish group called a Conservative congregation. Today, it is home to Yeshiva Ateres Shmuel, which is a school for Jewish studies.
Contents
What Does the Building Look Like?
The old Beth El Synagogue is in a neighborhood north of downtown Waterbury. It stands on the west side of Cooke Street. The building has a large dome on top. It is built in the Byzantine Revival style. This style often uses domes and grand entrances.
Outside the Synagogue
You can see broad steps leading up to three main doors at the front. Above the doors, there is a carving of the Decalogue. These are the Ten Commandments, important rules in Judaism. The dome on top of the building is shiny gold. It has a ring of fancy leaf designs and a decorative top piece.
Inside the Synagogue
Inside, the main prayer area goes all the way up to the dome. This makes the space feel very open and grand. There are wooden benches, called pews, for people to sit on. These pews are separated by three walkways. The front part of the room is like a small stage. It has a special arch and angled walls.
History of the Beth El Synagogue
The Beth El Congregation, a Jewish group, started around 1920. They decided to build this synagogue in the 1920s. Before this, they had a synagogue in a different location.
Who Designed It?
The first plans for the building were made by an architect named Nathan Myers. The main construction of the building happened fairly quickly. However, the inside decorations and finishes took longer. This was because they waited until they had enough money to complete them.
Finishing Touches
The detailed work inside the main prayer area was finished in the 1950s. This included special wood panels around the bimah. The bimah is a raised platform where the Torah is read. These later designs were created by Joseph Stein, an architect from Waterbury.
New Owners for the Building
The Beth El Congregation used the building until 2001. By then, their group had become smaller. They sold the building and moved to Southbury, Connecticut. After that, the building became home to Yeshiva Ateres Shmuel.
A Special Recognition
In 1995, the Beth El Synagogue was added to the National Register of Historic Places. This is a list of places in the United States that are important for their history or architecture. This synagogue was one of fifteen in Connecticut to be added to the list around that time.
 | Kyle Baker |
 | Joseph Yoakum |
 | Laura Wheeler Waring |
 | Henry Ossawa Tanner |



