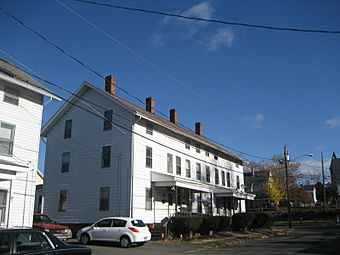Bigelow-Hartford Carpet Mills Historic District facts for kids
Quick facts for kids |
|
|
Bigelow-Hartford Carpet Mills Historic District
|
|

Mill worker housing
|
|
| Location | Roughly bounded by Lafayette St., Hartford Ave., Alden Ave., Pleasant, High, Spring, South and Prospect Sts., Enfield, Connecticut |
|---|---|
| Area | 100 acres (40 ha) |
| Architectural style | Greek Revival, Gothic Revival, Colonial Revival |
| NRHP reference No. | 94001382 |
| Added to NRHP | November 25, 1994 |
The Bigelow-Hartford Carpet Mills Historic District is a special area in Enfield, Connecticut. It includes the old factory buildings of the Bigelow-Hartford Carpet Mills. This company was a major carpet maker. The district also has over 150 homes built by the company. These homes were for their workers between about 1830 and 1920. This historic area was added to the National Register of Historic Places in 1994. This means it's an important place to protect.
Contents
Discovering the Bigelow-Hartford Mills
The Bigelow-Hartford Carpet Mills were very important to Enfield. For many years, they were the biggest employer in the town. They were also one of the largest textile companies in Connecticut.
A Company Town's Story
The company started in 1828. It was founded by Orrin Thompson. The factory was built next to Freshwater Brook. Over time, it grew to be one of the biggest carpet makers in the country. In the 1920s, the company employed over 13,000 people. All these workers lived in the Thompsonville area.
Homes for Factory Workers
As the company grew, it needed more workers. These workers needed places to live. So, the company built many homes for them. These houses were built close to the factory. They were built over many years, from the 1830s to the 1920s. This is why you can see different styles of homes.
Early Housing Styles
The very first homes built by Orrin Thompson are no longer standing. These were simple, one-story cottages. Later, the company built homes for two or four families. These were usually two stories tall.
Expanding Housing Options
As time went on, the company built even more homes. Some were three-story buildings called tenements. Others were row houses with up to twelve units. In 1845, a unique area called Cottage Green was developed. It had single-family homes in a Gothic style. These homes were built around a shared yard. This area might have been made to attract skilled workers from England.
Later Homes and Factory Buildings
Most of the tenement-style housing was built in the late 1800s. In the early 1900s, the company returned to building homes for two or four families. These newer homes often showed popular architectural styles of the time. The district also includes the old factory buildings themselves. Many of these factory buildings have now been turned into apartments.
 | Janet Taylor Pickett |
 | Synthia Saint James |
 | Howardena Pindell |
 | Faith Ringgold |



