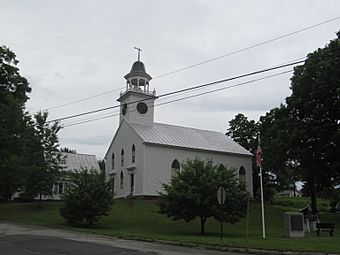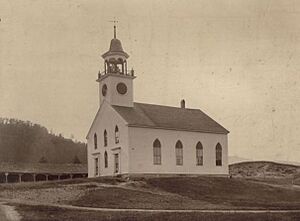Bingham Free Meetinghouse facts for kids
Quick facts for kids |
|
|
Bingham Free Meetinghouse
|
|
 |
|
| Location | S. Main St. (U.S. 201), Bingham, Maine |
|---|---|
| Area | 1 acre (0.40 ha) |
| Built | 1835 |
| Architectural style | Gothic Revival, Federal |
| NRHP reference No. | 76000113 |
| Added to NRHP | June 03, 1976 |
The Bingham Free Meetinghouse is a special old church located on South Main Street in Bingham, Maine. It was built a long time ago, between 1835 and 1836. This wooden building was the very first church ever constructed north of Caratunk Falls in northwestern Maine. The building looks unique because it mixes two old styles: Federal and Gothic Revival. Because of its history and design, it was added to the National Register of Historic Places in 1976.
Contents
What the Meetinghouse Looks Like
The Bingham Free Meetinghouse is a one-story building made of wood. It has a strong foundation built from granite. The front of the church has three main sections. The two outer sections have matching doors. Each door has decorative columns on the sides and a fancy archway above it.
The middle section of the front has a tall, pointed window. This type of window is called a Gothic-style lancet window. You can see similar windows on the sides of the church too. Above the front, there is a tall tower. The first part of the tower is square. It has a cool sunburst pattern on three of its sides. On top of this section is a low fence-like railing with pointed decorations at the corners.
The next part of the tower is an open area where a bell would hang. This part has eight columns that hold up a bell-shaped roof. A tall, pointed spire sits on top of the roof, with a weathervane at its very peak.
Inside the Meetinghouse
The inside of the church has a simpler style, mostly Federal. Many of its original features are still there. The old pulpit, which is where the speaker stands, is still in place. The church also has its original box pews. These are like small, enclosed seating areas. The doors on these pews were removed in the past.
There used to be a balcony inside the church. However, this balcony was taken out during a renovation project in 1902.
History of the Meetinghouse
People started settling in the town of Bingham in the early 1800s. In those early days, different church groups would meet in the local schoolhouse. This was before they had their own dedicated church building.
In 1835, the different church groups in the area decided to work together. They agreed to share the costs to build a new meetinghouse. The construction was finished in 1836. At first, church services were organized based on who owned a pew. Later, the Congregationalist church group became the main users and took over the building completely.
Around the early 1900s, a new church was built in town. Because of this, fewer people attended services at the Bingham Free Meetinghouse. The building was almost torn down! Luckily, a local group called the Daughters of the American Revolution (DAR) stepped in and saved it. They later gave the building to the town of Bingham, which now owns it.
See also
 | Anna J. Cooper |
 | Mary McLeod Bethune |
 | Lillie Mae Bradford |




