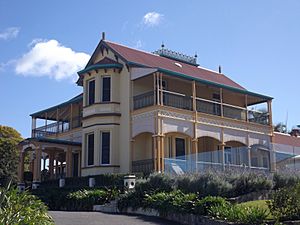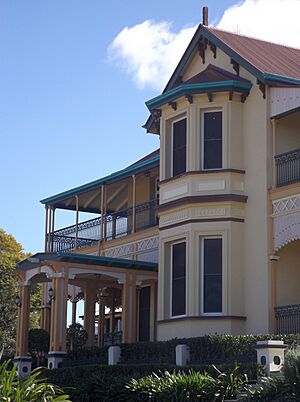Boothville House facts for kids
Quick facts for kids Boothville |
|
|---|---|

Residence in 2015
|
|
| Location | 43 Seventh Avenue, Windsor, City of Brisbane, Queensland, Australia |
| Design period | 1870s–1890s (late 19th century) |
| Built | 1887 – c. 1900 |
| Official name: Boothville, Monte Video | |
| Type | state heritage (built, landscape) |
| Designated | 21 October 1992 |
| Reference no. | 600352 |
| Significant period | 1880s-1900s (fabric) 1880s-1920s (historical) 1920s-1990s (social) |
| Significant components | billiards room, trees/plantings, garden edging/balustrades/planter boxes, well, carriage way/drive, service wing, residential accommodation – main house, chapel, garden/grounds |
| Lua error in Module:Location_map at line 420: attempt to index field 'wikibase' (a nil value). | |
Boothville is a historic house in Windsor, Brisbane, Queensland, Australia. It was built a long time ago, starting in 1887. This grand old building is also known as Monte Video. It's so important that it's listed on the Queensland Heritage Register, which means it's protected for future generations. For many years, it was even a special hospital for mothers.
Contents
A Look Back in Time
This large, two-storey brick house was built in 1887. It was originally called Monte Video. The house was built for Henry Wallis Glenny. He was a very important manager at the Queensland National Bank from 1884 to 1892.
Henry Glenny bought the land for Boothville between 1885 and 1887. Usually, the bank would provide homes for its managers. But for Mr. Glenny, the bank gave him a loan to build his own special house. It's thought that a famous architect named Francis Drummond Greville Stanley might have designed it. He designed many buildings for the Queensland National Bank.
In 1892, Mr. Glenny left the bank. The bank then bought the house from him. For a few years, it was rented out or empty. Then, in 1896, the new general manager of the bank, Walter Vardon Ralston, and his family moved in. At first, Mr. Ralston rented the house. Later, he bought Monte Video from the bank in 1918. Around 1900, a timber extension was added to the back of the house. This new part included a large billiard room and a sunroom.
Walter Ralston passed away in 1920. His wife continued to live in the house until 1922.
Boothville as a Hospital
In 1923, the Salvation Army bought Monte Video. The Salvation Army is a worldwide Christian organization known for its charity work. They bought the property to open a hospital for mothers. In May 1924, the Salvation Army Mothers Hospital moved here. They renamed the house Boothville. It was named after William Bramwell Booth, whose father founded the Salvation Army.
Boothville became a place where single mothers could get help and care. It offered maternity and adoption services. In 1929, some of the land around the house was sold off. However, the hospital and its main grounds stayed with the Salvation Army.
Over the years, more buildings were added to the site to help the hospital. For example, a building from their old hospital site was moved here. A cottage was also moved from another area in 1962. In the 1970s, a brick labour ward was added. More recently, a brick theatre wing was built.
The Salvation Army stopped running Boothville as a hospital in 1994. After that, the building was restored and became a private home again. In 2013, Boothville was sold.
It's important to know that some details about the Salvation Army's early days at Boothville are debated. For example, some believe the Salvation Army bought the property in 1924, not 1923. Also, while the property title was in General Bramwell Booth's name, it was likely acquired by a local Salvation Army officer. The Boothville Mothers' Hospital was also intended to be a place where mothers with moderate incomes could get good nursing care, not just a replacement for another home.
What Boothville Looks Like
Boothville sits on a large piece of land on top of a hill. It's a mix of brick and timber buildings. The original brick house is the main part. It stands proudly at the top of the hill.
The main building has a U-shape. The original two-storey brick house is at the front. It used to have open verandahs, but these are now enclosed. There's also a single-storey service wing and a timber addition from around 1900. The roof has many different slopes. The main roof has a flat top with decorative iron railings.
The front of the house has a two-storey bay window. It also has a timber entrance porch with columns and stained glass panels. The verandahs on the sides of the house have been enclosed. You can still see parts of the fancy timber decorations that were once on the verandahs. These include arched patterns and timber columns.
When you enter the house, the original entrance door has been changed. But its beautiful cedar frame with stained glass is still there. The entrance area has a brick archway and a finely carved timber staircase. To the east, there's a grand reception room. It has fancy plaster decorations on the ceiling and a detailed timber and tiled fireplace. This room used to connect to a parlour with folding cedar doors. The office on the west side has amazing carved timber cupboards, mirrors, and a mosaic tiled fireplace.
The "service wing" at the back used to have a large dining room, a smaller room (probably for servants), a big kitchen, and a pantry. These areas are now used as storerooms.
The stairs lead to a small timber-lined room and another narrower staircase. This smaller staircase probably led to the servants' bedroom. There are also narrow back stairs from the service wing to this bedroom. The top floor of the house had four bedrooms and a dressing room. These are now used as wards and a kitchen. The main rooms on the top floor have carved timber fireplaces. The rooms at the front of the house have great views of the city.
The outdoor areas still have parts of the old garden and terraced areas. There are old trees around the edges of the property. Low brick fences with iron railings mark the front terraces. On the western side of the house, there's an old well. It was sealed up for many years but was reopened in 1986. There's also a Garden Chapel. A paved driveway follows the original curve around the front lawn. This leads to a semi-circular parking area, which was once where carriages would arrive. The brick gutters from the old driveway are still there.
Even though Boothville was changed to be a hospital, its main shape and many of its beautiful inside features are still intact. The changes haven't taken away from how pretty the building looks in its setting.
Why Boothville is Important
Boothville is listed on the Queensland Heritage Register because it's a very special place. It meets several important criteria:
- It shows how Queensland's history developed.
Boothville helps us understand how Brisbane's northern suburbs grew in the late 1800s. It's a large, mostly untouched brick house from that time. It shows what homes and gardens of wealthy families looked like back then.
- It shows what important buildings of its kind are like.
It's a great example of a large, well-preserved brick house from the late 1880s. Its design and grounds show us the style of grand homes and landscaping from that period in Brisbane.
- It has great aesthetic significance.
The beautiful location and remaining features of Boothville, along with its grounds, make Windsor a more attractive place. The main building has finely crafted timber details, plaster decorations on the ceilings, and stained glass.
- It has a strong connection to a community or group.
Boothville is very important because of its long connection with the Salvation Army in Queensland. It was a maternity hospital for almost 70 years, helping many mothers and families.
- It is linked to important people or groups in Queensland's history.
Boothville's long history as a maternity hospital run by the Salvation Army makes it significant. It shows the important social work done by the Salvation Army in Queensland for many decades.


