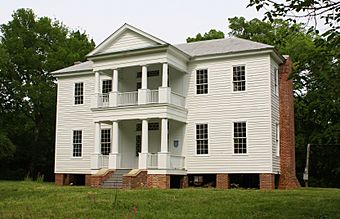Borden Oaks facts for kids
Quick facts for kids |
|
|
Borden Oaks
|
|

Front facade in 2011
|
|
| Nearest city | Greensboro, Alabama |
|---|---|
| Built | 1835–37 |
| Architectural style | Federal; I-house |
| MPS | Plantation Houses of the Alabama Canebrake and Their Associated Outbuildings Multiple Property Submission |
| NRHP reference No. | 94000685 |
| Added to NRHP | July 7, 1994 |
Borden Oaks is a beautiful old plantation house and historic district located near Greensboro, Alabama. It was added to the National Register of Historic Places on July 7, 1994. This means it's a special place recognized for its history and importance.
Contents
The Story of Borden Oaks
The main house at Borden Oaks was built a long time ago, between 1835 and 1837. It was built by John Scott Gray and his wife, Martha Thompson Cocke Gray. They built it on land that Martha's father gave them.
Early Days as Locust Lawn
When the estate was first built, it had a different name: Locust Lawn. Sadly, John Scott Gray passed away on October 19, 1835, not long after the house was finished. Martha became a widow and stayed single for ten years. Their son, John Ruffin Gray, sadly passed away during the Battle of Fredericksburg in 1862.
A New Name: Borden Oaks
On November 3, 1845, Martha remarried. She married Richard Benjamin Borden, who was also a widower. He was from Carteret County, North Carolina. After their marriage, Locust Lawn became known as Borden Oaks. This is the name it still carries today.
Looking at the Architecture
Borden Oaks is a two-story house made of wood. It is built in the Federal style, which was popular in the early 1800s. This style often looks very balanced and grand.
Key Features of the House
The house has a special kind of roof called a hipped roof, which slopes down on all four sides. The front of the house has five sections, called bays. In the middle, there's a two-story porch. This porch covers the main entrance on both the first and second floors.
The main doorways on the front have special windows next to them called sidelights. They also have windows above them called transoms. These designs were inspired by a famous book about architecture from 1833.
The Back of the House
Attached to the back of the house is a two-story section shaped like the letter "L". This part is called an ell. It matches the main house in its size and look.
The Porch's Journey
The original porch was taken off the house after 1924. The tall columns from the porch were then used on another house in nearby Greensboro. But to fit the new house, parts of the columns had to be cut off.
Later, in the late 1900s, that other house was torn down. The columns were returned to a family member who owned Borden Oaks, Mary Esther Borden Coleman. Her son, Bestor Wynne Coleman, helped bring the columns back to Borden Oaks. He also helped rebuild the porch, making it look like it did originally. New bases for the columns had to be made to complete the restoration.



