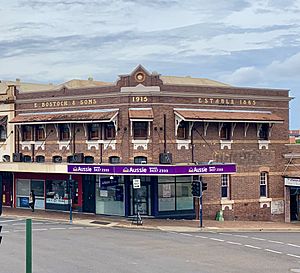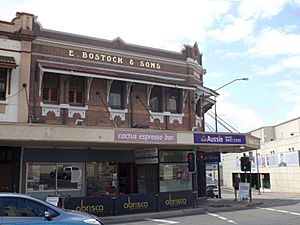Bostock Chambers facts for kids
Quick facts for kids Bostock Chambers |
|
|---|---|

Building in 2020
|
|
| Location | 169-175 Brisbane Street, Ipswich, City of Ipswich, Queensland, Australia |
| Design period | 1900 - 1914 (early 20th century) |
| Built | 1915 |
| Built for | E. Bostock & Sons |
| Architect | George Brockwell Gill |
| Official name: Bostock Chambers | |
| Type | state heritage (built) |
| Designated | 21 October 1992 |
| Reference no. | 600563 |
| Significant period | 1910s (fabric) 1915-ongoing (historical use) |
| Significant components | toilet block/earth closet/water closet, strong room |
| Lua error in Module:Location_map at line 420: attempt to index field 'wikibase' (a nil value). | |
Bostock Chambers is a special old office building in Ipswich, Australia. It was designed by an architect named George Brockwell Gill. The building was finished in 1915. Today, it is listed on the Queensland Heritage Register. This means it's an important historical place.
Contents
History of Bostock Chambers
How Bostock Chambers Began
The Bostock Chambers building was built in 1915. It was made for a family business called E. Bostock & Sons. This family ran a well-known business in Ipswich. They were surveyors, auctioneers, and real estate agents. Surveyors measure land, and auctioneers sell things at public sales. The building was built during a time when Ipswich was growing fast. Many new buildings were being constructed.
The Bostock Family Business
Enoch Bostock was a very important person in Ipswich. He started his business in the mid-1800s. He made his company very successful. His first office was in the old Queensland National Bank building. Later, his business moved and became E. Bostock and Sons. Enoch Bostock passed away in 1905. After that, his sons continued to run the family business.
Building the Chambers
In 1914, Enoch's sons, Henry and Frederick Bostock, bought the land for the new building. They took out a loan to help pay for it. A famous Ipswich architect, George Brockwell Gill, designed the building. He had worked with Enoch Bostock before. The building opened in July 1915. It was even written about in the local newspaper, The Queensland Times.
About Architect George Brockwell Gill
George Brockwell Gill designed many important buildings in Ipswich. He worked from the 1880s to the 1930s. Some of his other designs include Ipswich Girls' Grammar School and the Hotel Metropole. He moved to Ipswich from London in 1886. He started working for an architect firm. In 1889, he took over the business. Gill was a leader in the Queensland Institute of Architects. His buildings have greatly shaped the look of Ipswich.
Bostock Chambers Today
Since it was built, Bostock Chambers has always been used for offices and shops. It is still one of the most noticeable buildings in Ipswich city center.
What Bostock Chambers Looks Like
Bostock Chambers is a two-story building with many interesting details. It is located at the corner of Brisbane and Ellenborough streets. Other buildings nearby look similar, making the street look very neat. For example, Colthup Chambers next door looks almost the same.
Building Design and Features
The ground floor of Bostock Chambers has shops. The first floor has offices. You can get to the offices by a staircase from Brisbane Street. The building is made of brick. It has fancy decorations on the upper part and roof edge. The building's name, "E. Bostock & Sons, estabd 1865," is on the front. The year "1915" is on the corner.
The windows on the upper floor are very special. They have detailed sills and decorative hoods. These hoods have timber brackets and terracotta roof tiles. Each window has small glass panes at the top and one large pane at the bottom.
Ground Floor and Shops
The street awning on the ground floor is very old. It has a ceiling made of pressed metal. You can see flat brick arches above the shop entrances. The shops open onto Brisbane Street. They also have access from a courtyard at the back. This courtyard has a loading dock for deliveries.
There is also a separate, smaller building. It is set at an angle and has a shop facing Ellenborough Street. This shop has a safe built into one wall. It also has a strong vault with a heavy metal door. Some parts of the shops have been updated. But original features like fanlights above doorways and marble doorsteps are still there. The corner shop even has an original pressed metal ceiling.
Upper Floor and Offices
The upper floor is divided into many rooms. These used to be offices. They face either the street or the back courtyard. A hallway connects all the rooms. Today, these rooms are used for storage and a charity shop. The wooden doors and windows are still original. The walls and ceilings are made of timber.
The central hallway leads to a raised walkway. This walkway goes over the back courtyard. It leads to a toilet area. These toilets are old but not the very first ones. They have separate sections for ladies and gents. There is only one sink, which is outside on the walkway.
Why Bostock Chambers is Important
Bostock Chambers was added to the Queensland Heritage Register in 1992. This means it is considered important for several reasons:
Showing History
The building helps us understand how Ipswich's city center grew. It shows the renewed building activity in the early 1900s.
Beautiful Design
The building is very beautiful. It stands out on the corner of Brisbane and Ellenborough Streets. It adds a lot to the look of the whole town. The western part of Brisbane Street still looks much like it did in the early 1900s. Bostock Chambers is a key part of this historic look.
Connecting to Important People
The building is strongly linked to the Bostock family. It shows how successful their business was in Ipswich. Their name is still clearly on the building. Bostock Chambers is also a great example of George Brockwell Gill's work. He designed many important buildings in Ipswich.


