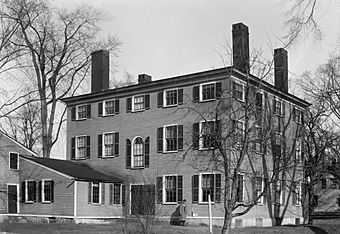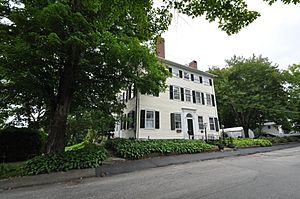Bourne Mansion facts for kids
Quick facts for kids |
|
|
Bourne Mansion
|
|
 |
|
| Location | 8 Bourne Street, Kennebunk, Maine |
|---|---|
| Area | 0.5 acres (0.20 ha) |
| Built | 1812 |
| Architectural style | Federal |
| NRHP reference No. | 80000381 |
| Added to NRHP | January 24, 1980 |
The Bourne Mansion is a historic house located at 8 Bourne Street in Kennebunk, Maine, United States. This beautiful home was built in 1812. It is a great example of a building style known as Federal architecture.
For many years, the house was owned by members of the Bourne family. They were a very important family in the Kennebunk area. The Bourne Mansion was added to the National Register of Historic Places on January 24, 1980. This means it is officially recognized as an important historical building.
Exploring the Bourne Mansion
The Bourne Mansion is located on the west side of Bourne Street. It is in a quiet neighborhood north of United States Route 1 in the center of town.
What Does It Look Like?
The house is a three-story building made of wood. It has a gently sloped roof and a strong stone foundation. The outside walls are covered with clapboard siding.
The front of the house faces south. It has five sections, called bays. The main door is in the middle. It has windows on either side and is decorated with columns called Tuscan pilasters. Above the door, there is a beautiful fan-shaped window. Even higher up, there is a special window called a Palladian window.
There is another entrance on the east side of the house, which faces the street. This door has Ionic pilasters supporting a decorative frame. Just below this frame is another fanlight window. A single-story part was added to the north side of the house in the late 1800s.
Inside the Mansion
The inside of the Bourne Mansion still has its elegant Federal style. There is a wide hallway in the center of the house. A beautiful spiral staircase winds its way up through the middle.
One special feature is a hallway leading to the eastern entrance. It has a finely carved archway. This archway was designed to hold a tall clock.
Who Lived Here?
John Parsons, a successful merchant, built the house in 1812. He designed it to look like his wife's house in Newburyport, Massachusetts.
In 1815, the house was sold to the Sewall family. Later, in the late 1800s, Mrs. William Sewall left the house to her nephew, Edward Bourne, Jr. The Bourne family has a long history in Kennebunk. Many family members were important leaders and played a big role in the town's economy.




