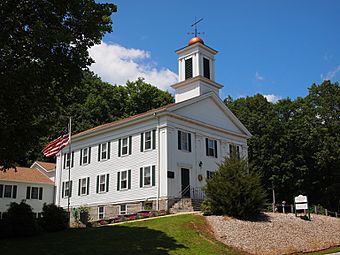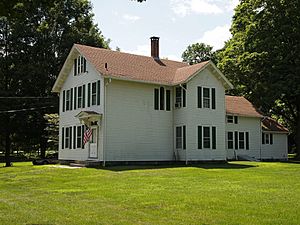Bozrah Congregational Church and Parsonage facts for kids
Quick facts for kids |
|
|
Bozrah Congregational Church and Parsonage
|
|
 |
|
| Location | 17 and 23 Bozrah St., Bozrah, Connecticut |
|---|---|
| Area | 3 acres (1.2 ha) |
| Built | 1843 |
| Built by | Baldwin, Lloyd E.; Rudd, Nathaniel |
| Architectural style | Greek Revival, Italianate |
| NRHP reference No. | 91000952 |
| Added to NRHP | July 26, 1991 |
The Bozrah Congregational Church and Parsonage is a special historic place in Bozrah, Connecticut. It includes a church building and a house for the minister, called a parsonage. The church was built in 1843. It shows a mix of older building styles and the popular Greek Revival style of its time. This property was added to the National Register of Historic Places in 1991. This means it is an important place in American history.
Contents
Exploring the Church's Design
The Bozrah Congregational Church is located in the middle of Bozrah village. It sits on the west side of Bozrah Street, looking over Fitchville Pond. The church is a rectangular building made of wood. It has two and a half stories and a roof that slopes down on two sides, called a gabled roof. The outside is covered with wooden boards called clapboard.
Key Architectural Features
The church has special design elements. Flat, column-like shapes called pilasters go up the corners of the building. These support a decorative band called an entablature that goes all around the building. The front roof section, or gable, is shaped like a triangle. A tall bell tower rises above the church. It has two parts and is topped with a round dome and a weather vane.
The front of the church has three sections. Each section is marked by pilasters. There are entrances on the two outer sections. Inside, the church is simple, with long wooden benches called pews.
The Parsonage House
A few hundred feet south of the church is the parsonage. This is a Victorian-style house built in 1872. It was designed for the church's minister and their family.
A Look at the Church's History
The church group, or congregation, started way back in 1737. At that time, Bozrah was still part of a larger town called Norwich. Their first meeting house was used for both church services and town meetings. This continued after Bozrah became its own town in 1786.
Building the Current Church
In the early 1840s, the church members had a big discussion. Should they fix their old meeting house, or build a brand new one? They decided to build a new church. This is the building we see today. It was finished enough to be used in 1843. The new church kept some of the traditional meeting house shapes. However, it also included the popular Greek Revival style of the 1800s.
See also
 | Kyle Baker |
 | Joseph Yoakum |
 | Laura Wheeler Waring |
 | Henry Ossawa Tanner |




