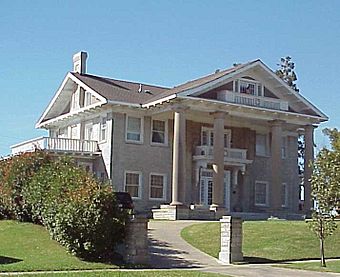Brady Heights, Tulsa facts for kids
|
Brady Heights Historic District
|
|

The Brady Mansion on North Denver Avenue
|
|
| Location | Tulsa, OK |
|---|---|
| Area | 72 acres (29 ha) |
| Architect | Multiple |
| Architectural style | Classical Revival, Prairie School, Bungalow/Craftsman |
| NRHP reference No. | 80003302 |
Quick facts for kids Significant dates |
|
| Dates of significance | 1907-1925 |
| Added to NRHP | June 27, 1980 |
Brady Heights is a special old neighborhood in Tulsa, Oklahoma. It is known as a historic district. This means it's a protected area with many important old buildings.
In 1980, Brady Heights was added to the U.S. National Register of Historic Places. It was the very first historic district in Tulsa to get this honor. Experts say it's the most complete neighborhood from before 1920 in the city.
Contents
Discovering Brady Heights
Brady Heights was once a very popular and fancy part of Tulsa. This was especially true from the early days of Oklahoma Territory until the 1920s. Many important people lived here.
Famous Residents and Founders
Well-known professionals and business owners called Brady Heights home. These included G. Y. Vandever, who owned a big department store. I. S. Mincks, who first owned the Mincks-Adams Hotel, also lived here. Architect George Winkler and businessman “Diamond Joe” Wilson were residents too.
The neighborhood gets its name from a businessman named W. Tate Brady. He owned the land where this historic area now stands.
Where is Brady Heights?
The Brady Heights Historic District covers about 72 acres. Its borders are Marshall Street to the north. To the east, it's the alley between Cheyenne Avenue and Main Street. Fairview Street is its southern border. On the west, it's the Osage Expressway right-of-way. When it was listed, the district had 250 important buildings.
Unique Architecture and Design
Brady Heights is famous for its many different building styles. Architects and builders used ideas from several popular designs. This makes the neighborhood look very unique.
Popular Building Styles
You can see elements of Queen Anne and Prairie School styles. There are also Victorian and Georgian Revival influences. Many homes also show the Bungalow style.
Most houses in Brady Heights are made of wood or brick. These homes are often larger and more detailed than those in nearby areas. You might notice special features like bay windows with leaded glass. Many also have broad porches and even old servants’ quarters. These details show how elegant the homes were in earlier times.
A Mix of Styles
Unlike newer neighborhoods in Tulsa, Brady Heights has a mix of designs. This makes it very special. For example, you can find two Dutch Colonial houses. There is also a large neoclassic mansion built around 1920. This variety adds to the district's charm and history.

