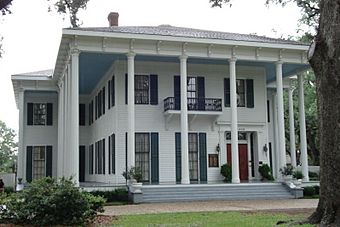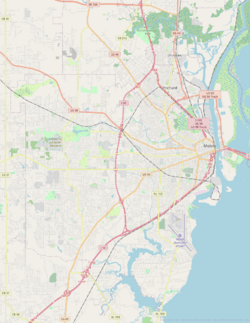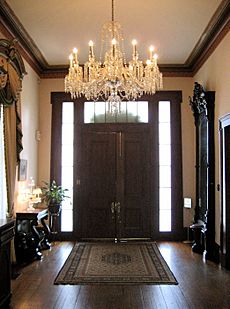Bragg–Mitchell Mansion facts for kids
Quick facts for kids |
|
|
Bragg–Mitchell House
|
|

The Bragg–Mitchell House
|
|
| Location | 1906 Springhill Avenue Mobile, Alabama |
|---|---|
| Area | 3 acres (1.2 ha) |
| Built | 1855 |
| Architect | Alexander J. Bragg |
| Architectural style | Greek Revival, with Italianate influences |
| NRHP reference No. | 72000168 |
| Added to NRHP | September 27, 1972 |
The Bragg–Mitchell Mansion, also called the Bragg–Mitchell House, is a historic house in Mobile, Alabama. It was built in 1855 by Judge John Bragg. This beautiful house is one of the most photographed buildings in Mobile. It is also a very popular place for visitors to explore. Many believe John's brother, Alexander J. Bragg, who was an architect, helped design it.
Contents
The Story of the Bragg–Mitchell House
John Bragg was born in Warrenton, North Carolina. He went to the University of North Carolina at Chapel Hill in 1824. There, he studied law. He became a lawyer in 1830 and moved to Mobile in 1836. He continued to work as a lawyer there. In 1842, he became a judge in Alabama. Later, he was elected to the 32nd United States Congress. This meant he helped make laws for the country.
On May 10, 1855, John Bragg bought the land at 1906 Springhill Avenue. He paid $7500 for it. Soon after, he started building the grand house that stands there today.
What Happened During the Civil War?
Two important things happened at the mansion during the American Civil War. First, all the live oak trees on the property were cut down. This was done so that the Confederate soldiers defending Mobile could see and shoot at any approaching Union troops.
Second, all the furniture was moved out of the mansion. It was taken to Bragg's farm in Lowndes County. Sadly, that farm and all the furniture were later burned. This happened when a group called Wilson's Raiders passed through the area. It was ironic because Mobile itself never became a battleground, even though they expected it to. John Bragg passed away in Mobile on August 10, 1878. He was buried in Magnolia Cemetery.
Who Owned the House After John Bragg?
The house stayed with the Bragg family until 1880. Then, William H. Pratt bought it. Some people think John's brother, Confederate General Braxton Bragg, owned the house after John died. But this is not true. Braxton Bragg often visited the house when John was alive. He did live there for a short time after the Civil War. He was supervising the building of jetties at the mouth of Mobile Bay then. The house was later owned by the Upham, Davis, and Wingate families. Finally, A.S. Mitchell bought it in 1924.
Inside and Out: The House's Design
The Bragg–Mitchell House has two stories. It is built in a T-shape. Its style is called Greek Revival. This means it has tall, slender columns around a three-sided porch. These columns look like the ancient Greek Doric style.
The house also has some Italianate influences. You can see this in the decorative brackets under the roof's edge. This mix of styles is sometimes called "bracketed Greek Revival." The house has fourteen rooms in total. Seven of these rooms are bedrooms. The ceilings on the first floor are very high, about 15-foot (4.6 m) tall!
 | Emma Amos |
 | Edward Mitchell Bannister |
 | Larry D. Alexander |
 | Ernie Barnes |





