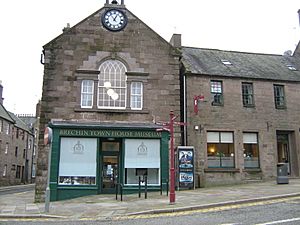Brechin Town House facts for kids
Quick facts for kids Brechin Town House |
|
|---|---|

Brechin Town House
|
|
| Location | High Street, Brechin |
| Built | 1790 |
| Architectural style(s) | Italianate style |
|
Listed Building – Category B
|
|
| Official name: Old Town Hall, 28 High Street, and 2 Church Street | |
| Designated | 11 June 1971 |
| Reference no. | LB22495 |
| Lua error in Module:Location_map at line 420: attempt to index field 'wikibase' (a nil value). | |
The Brechin Town House is an important old building in Brechin, Angus, Scotland. It's on the High Street. This building was once used by the local government. Today, it is a museum where you can learn about the town's history. It is also a special "Category B listed building". This means it's protected because it's historically important.
A Glimpse into the Past
The very first town building stood on this spot way back in the 1400s. It was called a tolbooth. A tolbooth was a building used for local government and as a jail. The ground floor of this old building was a prison. The first floor held the town council's meeting room. Later, in the late 1600s, a new town house replaced it.
A famous event happened outside this building in 1715. A man named James Maule announced that James Francis Edward Stuart should be King. This was during a time when different groups wanted different people to rule Scotland and Britain.
Building the New Town House
By the 1780s, the old town house was falling apart. So, the town council decided to build a brand new one. People in the town helped pay for it. A Member of Parliament, Sir David Carnegie, was a big helper.
Work on the new building began in 1789. It was finished in 1790. The building was designed in the Italianate style. This style often looks like old Italian palaces. It was built from sandstone. The building had a grand front facing the High Street. It had three windows on the ground floor. There was a special "Venetian window" on the first floor. A clock was placed at the top of the building. On the roof, there was a small tower called a cupola.
Inside, the main room was a large hall. It had a fancy ceiling and decorated pillars. The ground floor also had prison cells. But in 1844, a bigger prison was built nearby. So, the cells in the Town House became offices for the local police.
From Council to Museum
The Brechin Town House was the main office for the town council for many years. But in 1900, the council moved to new offices. After that, the Town House was changed. It became a shop in the early 1900s. By the time World War I started, it was a bakery and sweet shop!
In 2003, the building became a museum. It brought together old items from other local history collections. In the museum, you can see a model of Brechin from 1820. There are also small scenes, called dioramas. One shows a priest in Brechin Cathedral. Another shows a person in one of the old prison cells. It's a great place to learn about Brechin's past!
See also
- List of listed buildings in Brechin, Angus
 | Victor J. Glover |
 | Yvonne Cagle |
 | Jeanette Epps |
 | Bernard A. Harris Jr. |

