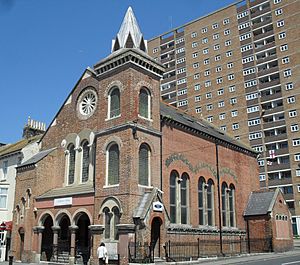Bristol Road Methodist Church facts for kids
Quick facts for kids Bristol Road Methodist Church |
|
|---|---|

The church from the southeast
|
|
| Location | Bristol Road/Montague Place, Brighton, BN2 1JE, England |
| Founded | 1872 |
| Built | 1873 |
| Built for | Reverend J. Martin |
| Architect | Thomas Lainson |
| Architectural style(s) | Romanesque Revival |
|
Listed Building – Grade II
|
|
| Official name: Methodist Church and attached railings | |
| Designated | 26 August 1999 |
| Reference no. | 480447 |
| Lua error in Module:Location_map at line 420: attempt to index field 'wikibase' (a nil value). | |
Bristol Road Methodist Church is an old church building in the Kemptown area of Brighton, England. It was built a long time ago, in 1873, and was designed in a special style called Italian Romanesque Revival. For over 100 years, people went there to worship as Methodists. The church closed in 1989 and later became a recording studio. Today, it is owned by Brighton College, a nearby private school. The building is considered important for its architecture and is a "Grade II" listed building.
History of the Church
Brighton's very first Methodist church opened in 1808. It was located in Dorset Gardens, which was a new area east of the Royal Pavilion. By the 1870s, many more houses had been built further east. The area between the fancy Kemp Town estate and the older parts of Brighton was now full of homes. This whole area became known as Kemptown.
In 1872, a Methodist minister named Reverend J. Martin suggested building a new church for this growing area. A famous architect named Thomas Lainson was chosen to design it. He had also designed other buildings in the area, including a synagogue. Lainson finished his design on March 1, 1872. A builder named John Fielder then started construction, which lasted through 1873.
You can still see a stone tablet at the bottom of the church's tower. It's dated October 7, 1873, and it mentions Lainson, Fielder, and Reverend Martin. It also has a special message: "hitherto hath the Lord helped us."
The church belonged to the Wesleyan Methodist group. In the early 1900s, it was part of a group of six local Wesleyan churches.
In 1987, there was a plan to close the church. In 1989, the church members moved out. They started sharing a nearby Anglican church called St Mary the Virgin. After the church closed, the building was sold. It was then changed into a recording studio. Now, Brighton College owns the building.
The old church was officially made a "Grade II" listed building on August 26, 1999. This means it's a special building that needs to be protected because of its history and design.
What the Church Looks Like
The architect, Thomas Lainson, designed the church in the Italian Romanesque Revival style. This style often uses round arches and strong, simple shapes.
The building is made of brown and red bricks, laid in a pattern called "English bond." It also has stone and light-colored brick details. At the southeast corner, there is a tall tower with three sections. It has a short spire and a lead roof on top. Most of the main roof is made of slate, but one part has a timber frame.
On the south side of the church, there's a small tower for stairs at one corner and the main tower at the other. In between them is the main entrance. This entrance is like a porch with three arches. These arches are separated by columns made of granite with stone tops.
Above the entrance, there are three round-arched windows with stone frames. The front of the church also has a beautiful rose window (a large, round window with patterns like a rose) below the pointed roof. There's another small entrance on the east side of the tower.
Inside, the church used to have a main hall called a nave with three sections. This led to the sanctuary, which is the most sacred part of the church. There was also a small room called a vestry on the northeast side, which had four arched windows.
 | Isaac Myers |
 | D. Hamilton Jackson |
 | A. Philip Randolph |

