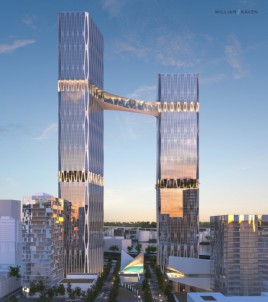Broadway Corridor Twin Towers facts for kids
Quick facts for kids Broadway Corridor Twin Towers |
|||||||||||||||||||
|---|---|---|---|---|---|---|---|---|---|---|---|---|---|---|---|---|---|---|---|

Rendering of the proposed complex (2017).
|
|||||||||||||||||||
| General information | |||||||||||||||||||
| Status | Proposed | ||||||||||||||||||
| Type | Office, hotel, residential and retail | ||||||||||||||||||
| Architectural style | Neomodern | ||||||||||||||||||
|
|||||||||||||||||||
The "Twin Towers" was a very tall building idea for Portland, Oregon. It was planned to be a "mixed-use" complex, meaning it would have offices, a hotel, homes, and shops all in one place. This project was suggested for the Pearl District as part of a bigger plan to redevelop the Broadway Corridor area.
The company that came up with the idea was William Kaven Architecture. They imagined two super tall skyscrapers. These towers would have reached about 970 feet (296 meters) high. If they had been built, they would have been the tallest buildings in Oregon. They would also have been the tallest twin towers in the Western Hemisphere (North and South America).
However, there was a big problem: the city's rules, called "zoning," only allowed buildings to be 400 feet (122 meters) tall in that area. The proposed towers were much taller than that limit. In March 2018, the city agency, now called Prosper Portland, chose other plans for the area. The Twin Towers proposal was not picked.
What Was the Twin Towers Idea?
In 2016, the city of Portland wanted to improve the Broadway Corridor area in the Pearl District. This area included a large site where the USPS main post office was located. The city bought this land to develop it.
William Kaven Architecture, a local company, suggested building the Twin Towers on this site. They even thought it could include a new station for a high-speed train. The design featured two modern glass skyscrapers. They would have been connected by a "sky-bridge" about 680 feet (207 meters) high. This bridge would have had an observation deck and a beautiful garden.
Why the Towers Were So Tall
The architects wanted the towers to be very tall. They hoped the complex could become the main office for a huge company, like Amazon. The plan included about 5 million square feet (465,000 square meters) of space. This was a lot of room for offices, homes, and other businesses.
If the towers had been built, they would have been taller than the Wells Fargo Center, which is currently the tallest building in Portland. They would have been among the tallest buildings in the western United States.
The Zoning Challenge
The biggest challenge for the Twin Towers plan was the city's zoning rules. These rules decide how tall buildings can be in different parts of the city. For the Twin Towers to be built, the city council would have had to change these rules significantly. This would have allowed buildings more than twice the current height limit.
In January 2018, Amazon announced its shortlist of cities for its second headquarters, and Portland was not on the list. Then, in March 2018, Prosper Portland announced the three final plans for the Post Office site. The Twin Towers proposal was not chosen. Because of this, the city council never had to decide whether to change the height limits for the area. The idea for the Twin Towers did not move forward.

