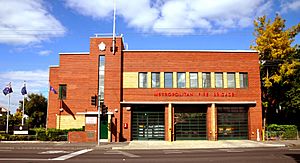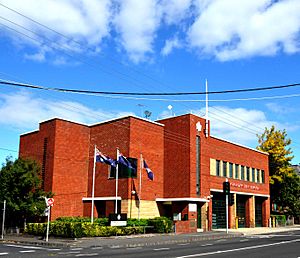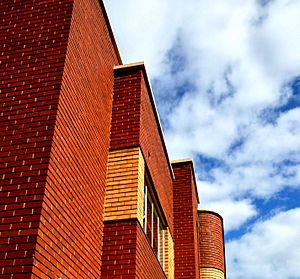Brunswick Fire Station and Flats facts for kids
The Brunswick Fire Station and Flats is an important building in Brunswick, Victoria, Australia. It was built between 1937 and 1938. The famous architects Seabrook and Fildes designed it. This was the first fire station in Melbourne to use a new style called Modernist architecture. The architects designed many other fire stations after this one.
What Does the Brunswick Fire Station Look Like?
The Brunswick Fire Station has two large spaces for fire trucks. These spaces have big doors that open onto Blyth Street. Inside, there is also a watch room, toilets, and offices. When it was first built, the station had the newest firefighting tools. It also had very modern alarm systems.
The building's design is very practical. Each part of the station has a clear purpose. These different parts fit together like building blocks. For example, a tall, striking part of the building hides the main staircase. This tall section also has the station's flagpole. It reminds people of older fire stations that had tall towers to spot fires. This design shows the building's important role in the community.
The firemen and their families used to live at the station. Their homes were in two separate two-storey buildings. These were located behind the main fire station. There were large gardens between the homes and the station. These gardens let in lots of sunlight. They also connected the homes to the outdoor space. Today, only one of these residential buildings remains. It is on the corner of Burchett and Barningham Streets. Firefighters no longer live at the station because of changes to shift work.
How Was the Brunswick Fire Station Designed?
The Brunswick Fire Station is a great example of "Inter-War Functionalist" style. This style was popular between World War I and World War II. Many young Australian architects who traveled to Europe brought these ideas back. Norman Seabrook, one of the designers, was one of these architects. He and his partner, Alan Fildes, helped shape modern architecture in Melbourne.
Before this station, most fire stations looked like big houses. They often had red brick walls and sloped roofs. The Brunswick design was very different. It broke away from these old styles.
Many experts say the Hilversum Town Hall in the Netherlands influenced the design. This building was designed by Willem Dudok. The Brunswick station uses similar ideas. It has blocky shapes and horizontal window lines. It also has flat roofs and very little decoration. The name of the station is written in simple, bold letters above the garage doors.
The cream-colored bricks used are also special. This color of brick was first made in Brunswick in the 1850s. It is also a common feature of Dutch Modernist buildings.
Seabrook and Fildes stuck to their Modernist ideas. They used ideas from architects like Frank Lloyd Wright. They also used elements from the International Style. This included large windows and built-in furniture. They also made sure the buildings connected with the outdoor landscape. The two apartment blocks were placed parallel to each other. This layout was called "zeilenbau." It was first used in Germany in the 1920s. The goal was to give everyone lots of sunlight, fresh air, and quiet. It also gave everyone equal access to the gardens.
The simple and smart design of the Brunswick Fire Station inspired other architects. You can see its influence in other fire stations. For example, the Kew fire station (1941) and the Forrest, Canberra fire station (1939) show similar ideas.
Awards and Recognition
The Brunswick Fire Station and Flats is a very important building. It was added to the Victorian Heritage Register on May 6, 1992. This means it is protected for its historical value. The National Trust of Australia has also recognized it. The Moreland City Council also values its importance.




