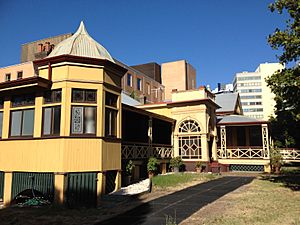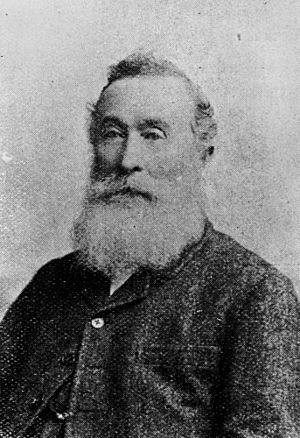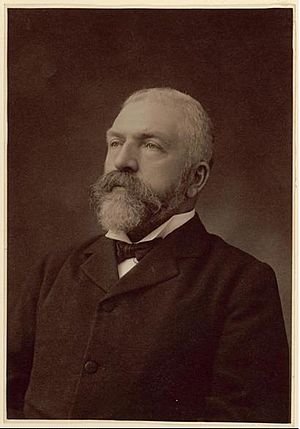Bryntirion facts for kids
Quick facts for kids Bryntirion |
|
|---|---|

Bryntirion, 2013
|
|
| Location | 287 Wickham Terrace, Spring Hill, City of Brisbane, Queensland, Australia |
| Design period | 1840s - 1860s (mid-19th century) |
| Built | 1861 - 1930s |
| Built for | Edward Barton Southerden |
| Architect | James Furnival |
| Official name: Bryntirion | |
| Type | state heritage (landscape, built) |
| Designated | 17 December 1993 |
| Reference no. | 600166 |
| Significant components | trees/plantings, residential accommodation - main house, basement / sub-floor |
| Lua error in Module:Location_map at line 420: attempt to index field 'wikibase' (a nil value). | |
Bryntirion is a special old house in Spring Hill, Brisbane, Australia. It is a heritage-listed building, which means it is protected because of its historical importance. The house was built in 1861 and has had many additions over the years. It was designed by an architect named James Furnival for its first owner, Edward Barton Southerden.
Contents
The Story of Bryntirion House
Who Lived in Bryntirion?
Bryntirion was first built in 1861 for Edward Barton Southerden. He was a very successful businessman who owned a drapery (fabric and clothing) shop on Queen Street. Later, he became the first Mayor of Sandgate, a town near Brisbane. The house was designed by James Furnival, a new architect in Brisbane at that time. Over the years, parts of the house were extended, including a design by Richard Gailey in 1876.
In 1882, the house was sold to Richard Edwards. He was the one who gave the house its Welsh name, Bryntirion. Richard Edwards was also a successful businessman. He was a partner in a drapery company called Edwards & Chapman. For 30 years, he was also a director for the Telegraph newspaper. In 1901, he became the very first Member of Parliament for the area of Oxley in the Australian House of Representatives. He retired from politics in 1913.
Bryntirion's Garden
In 1896, Richard Edwards bought the house next door, called Athol Cottage. He had it taken down and created a large, beautiful garden for Bryntirion in its place. Richard Edwards passed away in the house in 1915. The house stayed in his family for a long time. His grandchildren lived there, and it was also used as a doctor's surgery.
What Bryntirion Looks Like
Bryntirion is a house made of chamferboard, which is a type of timber siding. It sits on a strong stone foundation and has a roof made of corrugated iron. The house was built in 1861, but new parts have been added to the back, front, and sides over time.
The house is surrounded by beautiful, green gardens with many different kinds of trees. You can catch glimpses of the house from the street through these carefully arranged trees.
Inside the House
The stone base of the house probably shows where the original building ended. Above this stone base, there are four main rooms: two bedrooms and two living rooms, with a hallway in the middle. The ground slopes away at the back, creating a room in the stone base. This room used to be the original kitchen and still has its old cast-iron stove!
A section of the house extends from the back along the eastern side. This part also has a stone base, which used to be the laundry room with old zinc tubs. This section was later extended with a timber building that once served as stables and rooms for servants. In the 1930s, another narrow timber addition was built along the western side of the back wing.
The Front of the House
The front of Bryntirion has changed a lot, mostly around the year 1900. It now has a room that sticks out on the eastern side with a pointed roof. In the middle, there's a fancy entrance porch. On the southwest corner, there's a round room called a rotunda with a dome-shaped roof. All these different parts are connected by an open verandah (a covered porch). The verandahs on the west and north sides are now enclosed.
Inside, most of the house is still original, except for the living rooms and hallway, which have been updated. The many different roofs on the house show how it has grown over time. The original house has the largest roof, while the back sections have smaller, different shaped roofs. Five brick chimneys of various sizes and the pointed dome on the rotunda complete the look of the roof.
Bryntirion is a well-preserved building. It still has its original core from the 1860s and its beautiful garden setting.
Why Bryntirion is Important
Bryntirion was added to the Queensland Heritage Register on 17 December 1993. This means it is recognized as a place of special importance to Queensland's history and culture.
A Glimpse into the Past
Bryntirion is important because it shows how people lived and what their homes looked like in Queensland, especially from the 1860s onwards. It reflects the changing styles and ways of life for wealthy families in Brisbane.
A Rare Piece of History
This house is one of the few buildings from the 1860s that still stands in Brisbane. It's also the only house on Wickham Terrace that has continuously been used as both a family home and a doctor's surgery. This makes Bryntirion a rare example of Brisbane's cultural history.
Showing Key Features of Old Homes
Bryntirion helps us understand what large private gardens and homes from the late 1800s were like. It shows how a house built in the 1860s could be expanded and changed over many years.
Beautiful and Unique
Many people in Brisbane value Bryntirion for its beauty. The way its different architectural parts are put together creates a charming picture. The established garden also adds a lot to the look of Wickham Terrace and Burley Street.
 | Roy Wilkins |
 | John Lewis |
 | Linda Carol Brown |



