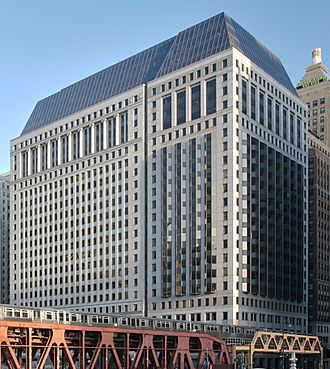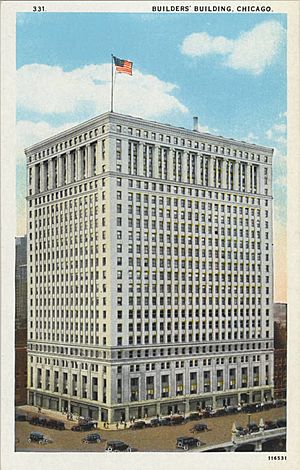Builders Building facts for kids
Quick facts for kids Builders Building |
|
|---|---|
 |
|
| General information | |
| Address | 222 North LaSalle Street |
| Town or city | Chicago, Illinois, United States |
| Coordinates | Lua error in Module:Coordinates at line 614: attempt to index field 'wikibase' (a nil value). |
| Technical details | |
| Floor count | Originally 22, now 26 |
The Builders Building, also known as 222 North LaSalle, is a cool building in Chicago, Illinois. It's located at 222 North LaSalle Street in the busy Chicago Loop area. It was built a long time ago in 1927, and then got a big makeover between 1980 and 1986.
This building sits right by the south side of the Chicago River. It's part of a special historic area called the West Loop–LaSalle Street Historic District since 2013. Today, it is owned by a company called Tishman Speyer. When it was first built, it had 22 floors. But after its big renovation, it grew to 26 floors!
Contents
Building History: How It Was Built
The Builders Building officially opened its doors on June 29, 1927. It was built by a group called the Chicago Builders' Building Corporation. This group was made up of many different companies and people who worked in construction. The idea was to create a place where construction companies could have their offices. It even had a large open area, like a big hall, for showing off building materials and designs.
The building was designed by a famous architecture firm called Graham, Anderson, Probst & White. The original address was a bit different, at 228 North LaSalle Street.
Building Style and Features
The building's first design was in a style called Classical Revival. This means it looked like old Greek or Roman buildings. It was 22 stories tall. The outside of the building was divided into three main parts: a base, a middle section (called the shaft), and a top part (called the capital). These parts were separated by decorative stone bands called belt courses.
The bottom part of the building is covered in strong limestone. The middle and top sections use a material called terra cotta, which is a type of baked clay. The building used to have a decorative top edge, called a cornice, but it was removed later.
The building faces two streets: LaSalle Street and Wacker Drive. Wacker Drive was a new street at the time, built on two levels. The Builders Building was designed to use this! It had a special area for trucks to make deliveries using the lower part of Wacker Drive. It also had an underground parking garage.
Modern Makeover: Renovation and Changes
After it was first built, the Great Depression happened, which was a tough time for businesses. This meant that other types of companies started to move into the Builders Building. For a long time, the Chicago Board of Education used a big part of the building.
The Big Renovation (1980-1986)
The building got a huge renovation between 1980 and 1986. This project was led by a famous architecture firm called Skidmore, Owings & Merrill. They worked with Tishman Speyer and the Crown family. The idea was to create a special hotel inside the building for business travelers. This hotel, called Puzzles Grand Club Suites, was planned to open in 1987. It would have 62 suites on the sixth and seventh floors.
The renovation added four more floors to the building! These new floors have a slanted glass design that is set back from the original building. The project also added a new section to the building that faces Wells Street. This new part is just as tall as the rest of the building and looks similar to the original design. This allowed the building to take up the entire half-block it sits on.
Skidmore, Owings & Merrill won an award in 1987 for their work on the renovation. They were especially praised for restoring a round, open area inside the building called a rotunda.
Historic Status and Current Use
The Builders Building is an important part of the West Loop–LaSalle Street Historic District. This historic district was added to the National Register of Historic Places in 2013.
As of 2020, Tishman Speyer still owns the building. It has a lot of office space, about 960,964 square feet! It also has a LEED Silver Certification, which means it's recognized for being an environmentally friendly building.
Notable Tenants
- Avant
 | Calvin Brent |
 | Walter T. Bailey |
 | Martha Cassell Thompson |
 | Alberta Jeannette Cassell |


