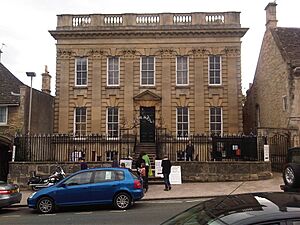Burford Methodist Church facts for kids
Burford Methodist Church is a beautiful building in Burford, Oxfordshire. It was built a long time ago, between 1715 and 1730, as a private home. Later, in 1849, it was changed into a Methodist church. This building is very important, so it's listed as a Grade II* building, which means it's special and protected.
Contents
What is Baroque Style?
A Unique Look for Buildings
Baroque architecture was a popular style for a short time in Britain. It was known for being grand and dramatic. Famous architects like John Vanbrugh and Nicholas Hawksmoor helped shape this style in Britain. They made it a bit simpler than the Baroque seen in other parts of Europe.
Why Baroque Was Special
Wealthy people who had traveled to Europe often liked Baroque buildings. However, not everyone agreed it was the best style. For example, when John Vanbrugh designed Blenheim Palace, some important people, including Sarah, Duchess of Marlborough, and writer Alexander Pope, didn't like the Baroque style.
Surprise in Design
It's quite unusual to find an early Baroque building like Burford Methodist Church in a small English town. What makes it even more special is that it's surrounded by older, smaller medieval buildings. This makes the church look even taller and more classic. This "surprise" element was a key part of Baroque design. Imagine suddenly seeing a grand building like St. Peter's Basilica in Rome after walking through narrow, old streets!
The Church's Design
Built as a Home
The church was first designed as a large house for a local lawyer named John Jordan. It has three floors. The lowest floor, called a semi-basement, was for kitchens and other service rooms. The first floor was the main living area with important rooms and the main entrance. The second floor had the main bedrooms.
Grand Front Entrance
The front of the building is very grand. It has five sections with six tall, decorated columns. These columns support a fancy top part and a railing. The main entrance is in the middle of the first floor. It has a decorative triangle shape above it, like many buildings designed by James Gibbs. Steps lead up to this main entrance, covering the entrance to the semi-basement below.
Hidden Servant Entrance
There's also a special entrance for servants and tradespeople. This entrance goes down to the semi-basement using a double staircase. While grand staircases going up to a main entrance were common in Baroque homes, it was rare to have such a detailed staircase going down to a service entrance.
Clever Window Tricks
The windows are long and narrow, which makes the building look even taller than it is. This trick of making things look bigger or taller is a common feature in Baroque architecture. Some of the window panes were changed later, but the ones on the ground floor are likely original. These smaller panes were typical of English Baroque style, similar to buildings like Easton Neston. The detailed front of the church is also similar to Heythrop Park in Oxfordshire.
Becoming a Church
In 1849, the house was sold and changed into a church. To do this, the inside of the top two floors was completely removed. They became one large open hall for worship. A big indoor balcony was added on the first floor to provide more seating. The decorative urns (vases) that were on the roof were taken down because they were thought not to fit a sacred building.
What is it Now?
For many years, the building was used as a Methodist church and was part of the Witney and Faringdon Methodist circuit. However, as of 2025, the church has closed its doors and is now for sale. You can find more information about it online if you're interested!
 | DeHart Hubbard |
 | Wilma Rudolph |
 | Jesse Owens |
 | Jackie Joyner-Kersee |
 | Major Taylor |


