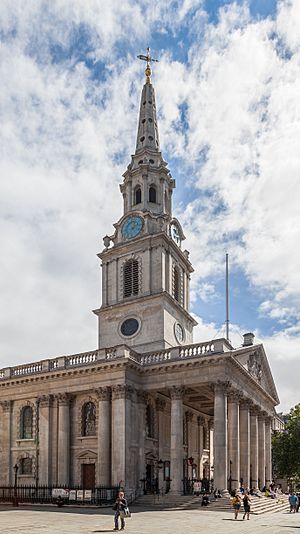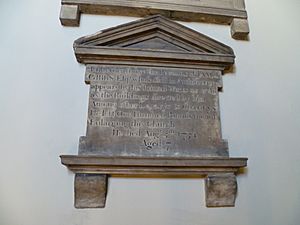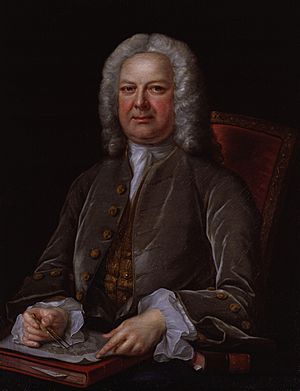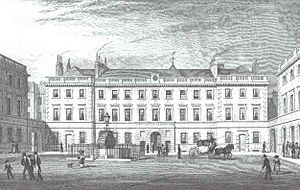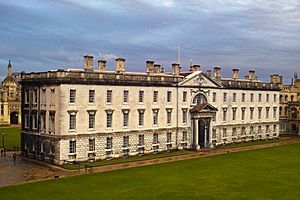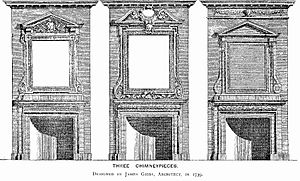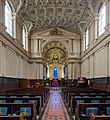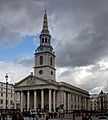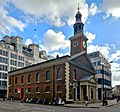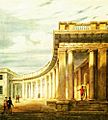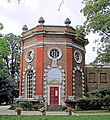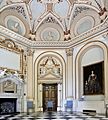James Gibbs facts for kids
Quick facts for kids
James Gibbs
|
|
|---|---|
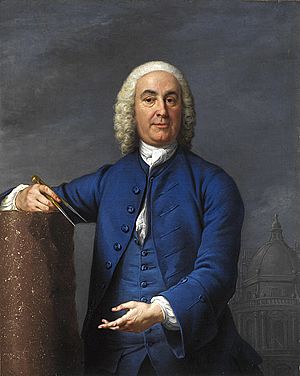
James Gibbs, with a ghostly view of his Radcliffe Camera, ca 1750 by Andrea Soldi
|
|
| Born | 23 December 1682 |
| Died | 5 August 1754 London
|
| Nationality | Scottish |
| Alma mater | University of Aberdeen |
| Occupation | Architect |
| Buildings | The Senate House Radcliffe Camera St Martin-in-the-Fields St Mary le Strand Ditchley House |
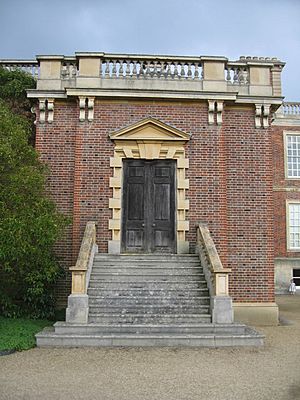
James Gibbs (born December 23, 1682 – died August 5, 1754) was one of Britain's most important architects. He was born in Aberdeen, Scotland. He learned about architecture in Rome, Italy. Most of his work was in England.
Gibbs is a key figure because his buildings connect two styles: English Baroque architecture and Georgian architecture. Georgian architecture was greatly influenced by Andrea Palladio. Some of his most famous buildings include St Martin-in-the-Fields in Trafalgar Square, the round Radcliffe Camera at Oxford University, and the Senate House at Cambridge University.
Gibbs was a Roman Catholic and a Tory (a political group). Because of this, he was a bit separate from the Palladian style. This style became very popular in English architecture during his career. The Palladians were mostly Whigs, another political group. They were led by Lord Burlington and Colen Campbell, who was also from Scotland and became Gibbs' rival.
Gibbs had special training in Italy from a Baroque master named Carlo Fontana. This also made him different from the Palladian group. Even though his style wasn't always "in fashion," he found many Tory supporters. He became very influential through his published books. These books were like guidebooks for architecture. For example, a special frame for doors and windows is called a Gibbs surround. He didn't invent it, but the name shows how much people liked his ideas.
His architectural style mixed ideas from Palladian, Italian Baroque, and Inigo Jones (1573–1652). But he was most influenced by Sir Christopher Wren (1632–1723), who supported Gibbs early on. Gibbs was an individual who created his own style. It was independent of what was popular at the time.
About James Gibbs
Early Life and Learning
James Gibbs was born on December 23, 1682, in Fittysmire, Aberdeen, Scotland. He was the younger son of Patrick Gibbs, a merchant. His family was Roman Catholic.
Gibbs went to Aberdeen Grammar School and Marischal College. After his parents died, he moved to Holland in 1700 to live with relatives. He then traveled across Europe, visiting places like France, Switzerland, and Germany. Later, he went to Rome, Italy.
On October 12, 1703, he started studying at The Scots College. He thought about becoming a Catholic priest but changed his mind. By late 1704, he was studying architecture with Carlo Fontana. He also learned from Pietro Francesco Garroli, a perspective professor. In Rome, Gibbs met John Perceval, 1st Earl of Egmont, who wanted him to move to Ireland. Gibbs moved to London in November 1708.
Starting His Career
Gibbs planned to work in Ireland, but he had become friends with John Erskine, Earl of Mar. The Earl convinced Gibbs to stay in London. He gave Gibbs his first job: making changes to his house in Whitehall. Around this time, Gibbs also met Edward Harley, 2nd Earl of Oxford and Earl Mortimer. Harley became a powerful supporter and friend. Gibbs later redesigned Harley's house, Wimpole Hall. He also worked for James Brydges, 1st Duke of Chandos at Cannons from 1715 to 1719.
In 1711, Gibbs was one of the sixty people who started Godfrey Kneller's Academy of Painting. In August 1713, Gibbs learned that William Dickinson was leaving his job as architect for the Commission for Building Fifty New Churches. With support from the Earl of Mar and Sir Christopher Wren, Gibbs got this job on November 18, 1713. He worked with Nicholas Hawksmoor, another architect for the commission.
However, Gibbs lost his job by December 1715. Queen Anne had died, and a Whig government replaced the Tories. Also, the 1715 Jacobite rising, which the Earl of Mar supported, failed. Despite this, Gibbs finished one church, St Mary le Strand. He called it "the first public building I was employed in after my arrival from Italy." He noted that the commissioners "spared no cost to beautify" it because it was in a very public place.
In March 1721, Gibbs was traveling with other artists and designers to Wimpole Hall. They were all working for Edward Harley, the Earl of Oxford. They talked about buildings, art, and sometimes politics or religion.
Famous Buildings and Later Life
In 1720, Gibbs was asked to join a competition to design a new church. This church would replace the old, falling-apart church of St Martin-in-the-Fields. He won the competition. On November 24, 1720, he was chosen as the architect for the new church. This would become his most famous building. Around 1720, people like Horace Walpole said Gibbs was "the architect most in vogue" (most popular).
Also in 1720, the head of King's College, Cambridge asked Gibbs to finish the college. He designed three buildings. Only the western block, called the Fellows' Building, was built from 1721 to 1724.
On December 11, 1721, Edward Lany from University of Cambridge thanked Edward Harley for sending "Mr Gibbs's design for our building." This was for a new main building for the University. It would hold the library, Senate House, and offices. Gibbs made a second, larger design in 1722. Work started in November 1722. In the end, only the Senate House was built. It was finished in 1730.
By 1723, Gibbs was doing very well financially. In 1723, Gibbs also became a governor of St Bartholomew's Hospital. Other governors included famous architects. On August 1, 1728, they decided to rebuild the hospital. Gibbs offered his services for free. He designed a square of four similar buildings.
In March 1726, Gibbs became a member of the Society of Antiquaries of London. In 1727, he got his only government job: Architect of the Ordnance. He held this job for life. He got it thanks to the Duke of Argyll. In 1729, he was elected to the Royal Society.
One of Gibbs' biggest disappointments was not getting the job to design the Mansion House, London. He entered two competitions for it, but George Dance the Elder won.
After Nicholas Hawksmoor died in 1736, Gibbs was chosen to replace him as architect for the Radcliffe Camera. The Radcliffe Camera was finished by May 19, 1749. Oxford University gave Gibbs an honorary Master of Arts in 1749 for completing the Radcliffe Camera.
His Collections
Gibbs had a large library of almost 700 books. Most were about architecture and related crafts. But he also had books on history, literature, travel, and religion. Some important architectural books he owned were by famous architects like Vincenzo Scamozzi, Sebastiano Serlio, and Andrea Palladio.
Gibbs also owned at least 117 paintings by artists like Canaletto and Antoine Watteau. He had sculptures too, including busts of famous people like Alexander Pope.
Death and Legacy
By 1743, Gibbs was described as "corpulent" (a bit heavy), as he enjoyed wine and food. In June 1749, he went to a spa town for treatment. He had suffered from kidney stones and was in pain. He returned to London in September.
Gibbs never married. He died in his London house on August 5, 1754. He was buried in St Marylebone Parish Church. A simple plaque was put up with this message:
Underneath lye the Remains of JAMES
GIBBS Esqr. whose Skill in Architecture
appears by his Printed Works as well
as the Buildings directed by him,
Among other Legacys & Charitys
He left One Hundred Pounds towards
Enlarging this Church
He died Augt. 5th. 1754.
Aged 71.
In his will, Gibbs left money and property to friends and charities. He left £1000 and houses to Lord Erskine. He also left money to St Bartholomew's Hospital and the Foundling Hospital. He gave all his books, architectural drawings, and maps to the Radcliffe Camera library.
Gibbs' Architecture
Early Buildings
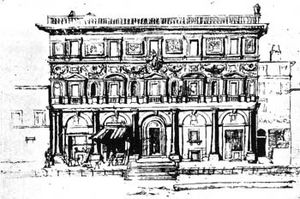
In 1713, Gibbs was chosen as one of the two main architects for the new churches built under the Act for Fifty New Churches. He held this job for two years. He was forced out by the Whigs because he supported the Tories.
During this time, he finished his first important building: the church of St Mary-le-Strand (1714–17) in City of Westminster. Gibbs used an Italian style for this church, influenced by a building in Rome. This strong Italian influence was not popular with the Whigs, who were now in power. This led to Gibbs being dismissed. He then changed his work to include fewer foreign influences.
Other early designs by Gibbs include parts of Cannons, Middlesex (1716–20). He also designed the tower of Wren's St Clement Danes (1719). In Twickenham, he designed the Octagon Room at Orleans House (around 1720). This is the only part of that house that still exists today.
Country Houses
Gibbs' mature style appeared in the early 1720s. An example is Ditchley, Oxfordshire (1720–22). This house shows his simple, traditional style for homes, which didn't change much later in his career.
Other houses he worked on include Sudbrooke Lodge, Petersham (1728). He also did work at Wimpole Hall, Cambridgeshire. Gibbs also finished the Gothic Temple (1741–48) at Stowe, Buckinghamshire. This was a triangular "folly" (a building built for decoration).
Churches
Gibbs designed one church for the Commission for Building Fifty New Churches, St Mary le Strand. It was built from 1714 to 1717.
Between 1721 and 1726, Gibbs designed his most important and influential work: the church of St Martin-in-the-Fields, in Trafalgar Square, London. Gibbs first designed a round church, but this was rejected. He then created the rectangular design we see today. The design of the building is similar to Wren's churches, especially St James', Piccadilly.
However, Gibbs' new idea at St Martin's was to put the steeple in the middle, behind the triangular front (pediment). Wren's steeples were usually next to the church. This was unusual at the time, but St Martin-in-the-Fields became a model for many churches. This was especially true for Anglican churches across Britain and around the world.
At the same time, Gibbs designed a small chapel for the 1st Earl of Oxford. This is now known as St Peter, Vere Street (1721–24). In 1725, he designed All Saints', Derby, now Derby Cathedral. It was similar to St Martin's, but kept the old Gothic steeple. Gibbs was the first British architect to create many designs for funeral monuments. He often worked with the sculptor Michael Rysbrack.
St Bartholomew's Hospital
In 1723, Gibbs became a governor of St Bartholomew's Hospital. This led to him being asked to redesign the hospital. In 1728, he created a design with four similar buildings around a square. He offered his services for free.
The first building, the north block, was built from 1730 to 1732. It holds the Great Hall and the main staircase. The walls of the staircase have murals painted by William Hogarth. These paintings show scenes like Christ healing the sick. The other blocks held patient wards.
University Buildings
Gibbs worked at both Oxford and Cambridge Universities. He helped design the Senate House at Cambridge. The Fellows' Building at King's College (1724–30) is entirely his work. This building is simple, like his houses. It has a special central part with an arch and a large window.
Gibbs' last major work was the Radcliffe Camera, Oxford (1739–49). A round library building was first planned by Hawksmoor around 1715. Gibbs later designed a circular plan for it. This design shows influences from his Italian training, especially from a church in Venice. The building has interesting vertical lines. For example, the dome's ribs don't line up with the columns below, creating a complex pattern.
Published Works
In 1728, Gibbs published A Book of Architecture, containing designs of buildings and ornaments. He was the first British architect to publish a book just about his own designs. It had 150 detailed drawings of his buildings, both built and unbuilt. It also showed designs for decorations, fireplaces, windows, and more.
The book was meant to be a guide for both architects and people who wanted to build. It became "probably the most widely-used architecture book of the century," according to historian John Summerson. It was popular throughout Britain, in the American colonies, and the West Indies. For example, one design from the book inspired a house in Virginia.
Gibbs also published The Rules for Drawing the Several Parts of Architecture (1732). This book explained how to draw classical architectural details. It was used for many years. In 1747, he published Bibliotheca Radcliviana, which celebrated the Radcliffe Camera. It included a list of all the craftspeople who worked on the building.
List of Architectural Works
The following list includes Gibbs' most important works.
Secular Works (Non-Religious Buildings)
- Senate House, Cambridge University 1721–30
- King's College, Cambridge, Fellows Building 1724–42, the only part finished of Gibbs' plan for the college
- Oxford Market House, Marylebone, London, 1726–37 (later taken down)
- St Bartholomew's Hospital, Smithfield, London 1728–68, rebuilding of the hospital (Gibbs' south block taken down in 1937)
- Marylebone Court House, Marylebone, London, 1729–33 (later taken down)
- Radcliffe Camera, Oxford University 1736–49
- Hertford Town Hall, 1737 (design not built)
- Codrington Library, All Souls College, Oxford, finished the inside after Nicholas Hawksmoor died, 1740–50
- St John's College, Oxford, new screen in the Hall, 1743
-
Radcliffe Camera, Oxford University
Ecclesiastical Works (Churches and Religious Buildings)
- St Mary le Strand, London, 1713–24
- Steeple, added to Christopher Wren's church of St Clement Danes, London, 1719–21
- St Martin-in-the-Fields, London, 1720–27
- Marybone Chapel (now St Peter's Vere Street), London, 1721–24
- St Giles Church, Shipbourne, Kent, 1722–23 (rebuilt later)
- St Mary's Church, Mapleton, Derbyshire, around 1723
- Derby Cathedral, formerly All Saints, Derby, rebuilt except for the tower, 1723–26
- Lincoln Cathedral, made western towers stronger, 1725–26
- St Michael and All Saints, Great Witley, Worcestershire, 1733–47
- Chandos Mausoleum, St Lawrence, Whitchurch, Middlesex, 1735–36
- Kirk of St Nicholas, Aberdeen, new nave 1741–55
- Turner Mausoleum, Kirkleatham Church, North Yorkshire, 1740
- Sir William Turner's Hospital Chapel, Kirkleatham 1741
- St Mary's Church, Patshull Hall, Staffordshire, 1742
Church Memorials
- Westminster Abbey, for John Dryden, poet, 1720–21
- Westminster Abbey, for John Sheffield, 1st Duke of Buckingham and Normanby, 1721–22
- Westminster Abbey, for John Holles, 1st Duke of Newcastle, 1721–23
- Westminster Abbey, for Matthew Prior, 1721–23
- Westminster Abbey, for Ben Jonson, playwright, around 1723
- Westminster Abbey, for John Smith, 1723
- St Giles Church, Shipbourne, for Christopher Vane, 1st Baron Barnard, 1723
- Westminster Abbey, for William Johnstone, 1st Marquess of Annandale, James Johnstone, 2nd Marquess of Annandale and his wife Sophia Fairholm, 1723
- Westminster Abbey, for James Craggs the Younger, 1724–27
- St Mary's Amersham, for Montague & Jane Drake, 1725
- SS. Peter & Paul, Aston, for Sir John & Lady Bridgeman, 1726
- SS. Peter & Paul, Mitcham, for Sir Ambrose & Lady Crowley, around 1727
- St Mary's Bolsover, for Henry Cavendish, 2nd Duke of Newcastle, 1727–28
- Westminster Abbey, Catherina Boevey, 1727–28
- St Margaret's, Westminster, for Robert Stuart, 1728
- All Saints' Church, Bristol, for Edward Colston, 1728–29
- All Saints, Maiden Bradley, for Sir Edward Seymour, 4th Baronet, 1728–30
- Westminster Abbey, for Dr John Friend, 1730–31
- Turner Mausoleum, Kirkleatham Church, Monument for Marwood William Turner, 1739–41
- All Saints Soulbury, for Robert Lovett, around 1740
- St Marylebone Parish Church, his own memorial (transferred to the present church)
London Houses
- Houses in the Privy Gardens, Whitehall, London, 1710–11 (later taken down)
- Burlington House, Piccadilly, wings and colonnades in forecourt, 1715–16 (later taken down)
- Thanet House, Great Russell Street, Covent Garden 1719 (later taken down)
- 9–11 Henrietta Street, Covent Garden 1723–27 (later taken down; drawing room from No.11 is now in the Victoria and Albert Museum)
- 52 Grosvenor Street, Mayfair changes 1727
- Savile House, 6 Leicester Square, 1733 (later taken down)
- 25 Leicester Square, 1733–34 (later taken down)
- 49 Great Ormond Street, new library, 1734 (later taken down)
- 16 Arlington Street, Mayfair 1734–40
- House in Mortimer Street, Marylebone, London 1735–40 (later taken down)
- Houses in Argyll Street, Westminster 1736–1761
- House in Hanover Square, 1740 (later taken down)
New Country Houses
- Sudbrook Park, Petersham, 1715–19 (now Richmond Golf Club)
- Cannons, one of several architects involved, 1716–19 (later taken down)
- Shrewsbury House, Isleworth, 1718–22 (later taken down)
- Ditchley House, 1720-7
- Antony House, Cornwall, 1720-4
- Balveny House, Banffshire, 1724 (later taken down)
- House for Bartholomew Clarke and Hitch Young, Roehampton, around 1724–29 (later taken down)
- Acton Place, Acton, Suffolk, around 1725–26 (later taken down)
- Whitton Place, Whitton, London, 1725–31 (later taken down)
- Stowe House, various garden temples from 1726 to 1749
- Houghton Hall, one of several architects who worked on the building, around 1727–35
- Kelmarsh Hall, 1728–32
- Kirkleatham Hall, designs 1728 (probably not built)
- Gumley House, Isleworth, 1729
- Hamstead Marshall, work started on a new house, 1739 (abandoned after the client died)
- Catton Hall, 1741
- Patshull Hall, Staffordshire. 1742–54. The house was finished by William Baker of Audlem
- Bank Hall, Warrington, 1749–50 (now Town Hall)
Changes to Existing Country Houses
- Orleans House, Twickenham, the Octagon room, around 1716–21
- Alexander Pope's Villa, Twickenham, additions, 1719–20 (later taken down)
- Wimpole Hall, remodelling, including the Chapel 1722–27, new library and main staircase 1732
- Fairlawne, Shipbourne, extension, around 1723
- Hartwell House, Buckinghamshire, remodelling of interiors 1723–25
- Wentworth Castle, designed the wainscoting in the gallery 1724–25
- Compton Verney House, stables, 1740
- Hackwood Park, Hampshire, new portico, 1740
- Badminton House, further remodelling of north front, 1745
- Ragley Hall, interiors of the house, 1751–around 1760
See also
 In Spanish: James Gibbs para niños
In Spanish: James Gibbs para niños
- Category:James Gibbs buildings
 | Misty Copeland |
 | Raven Wilkinson |
 | Debra Austin |
 | Aesha Ash |


