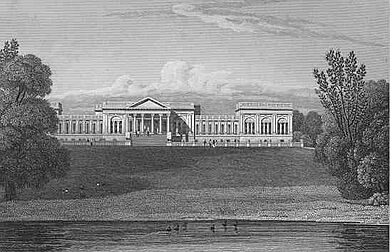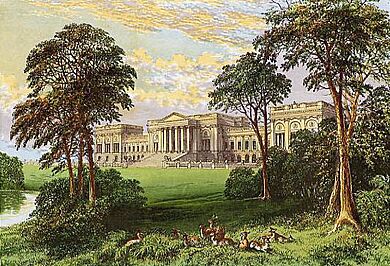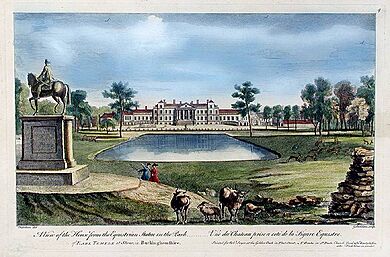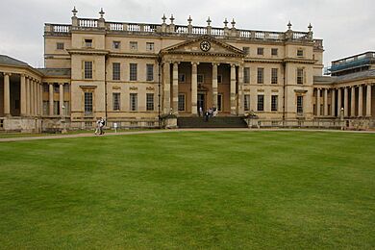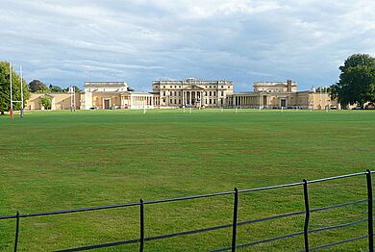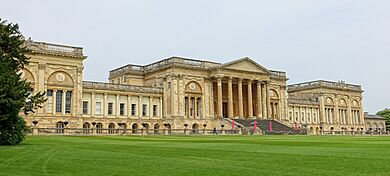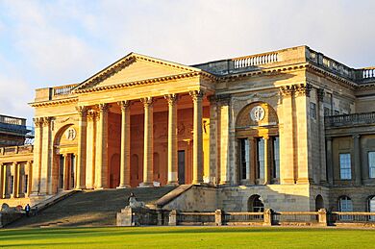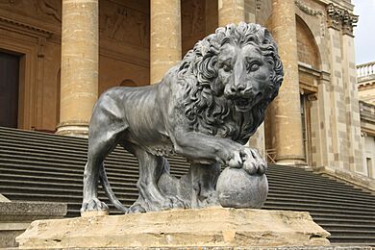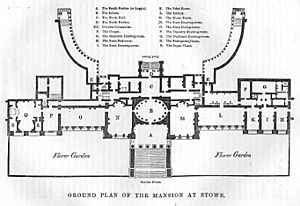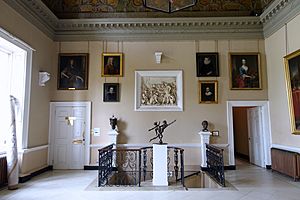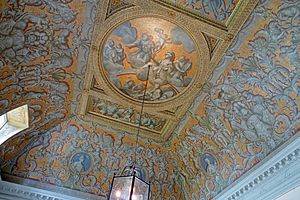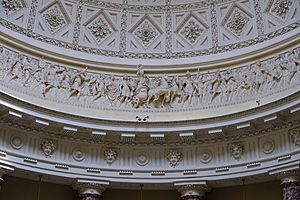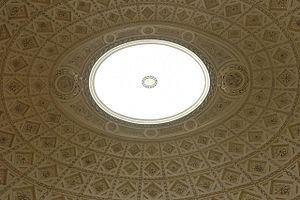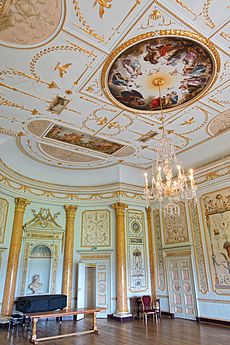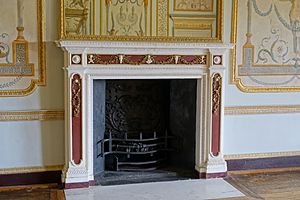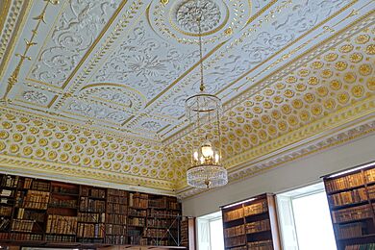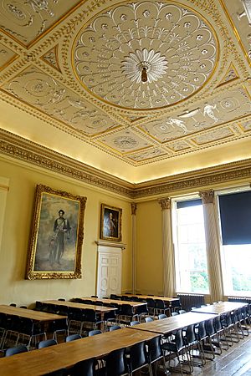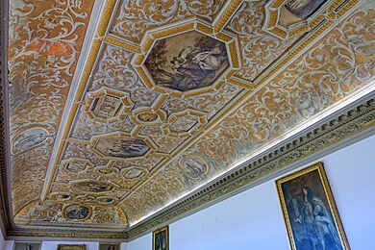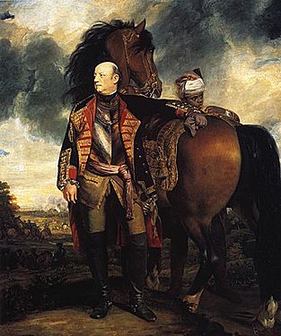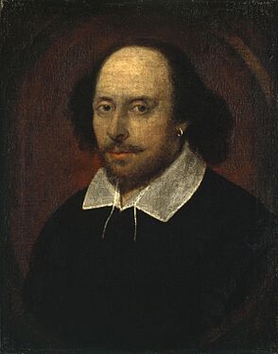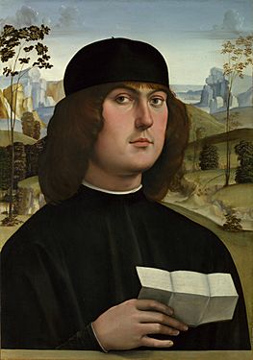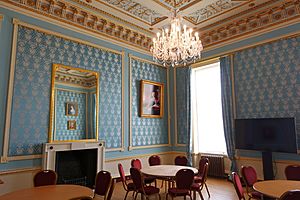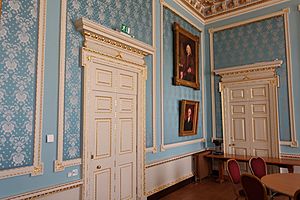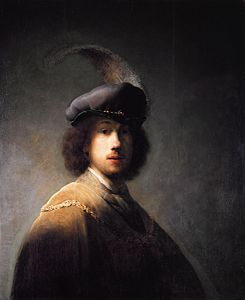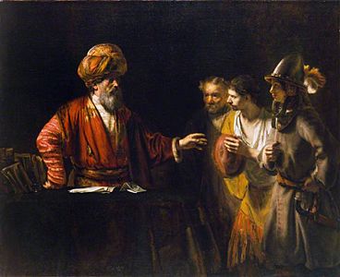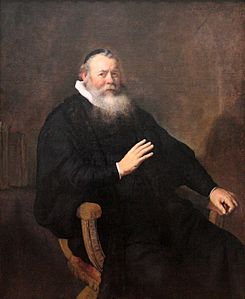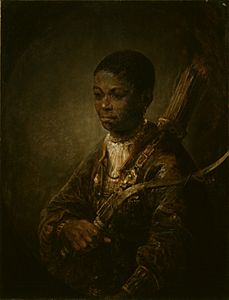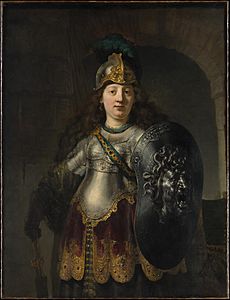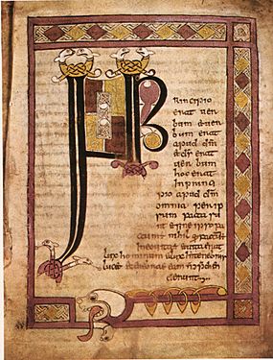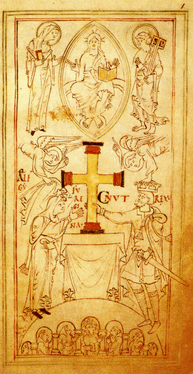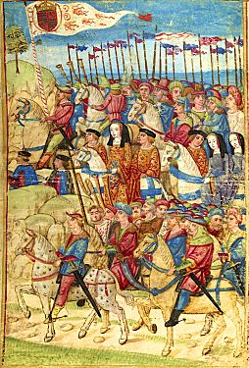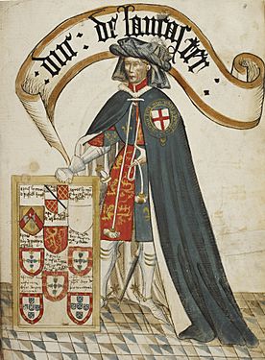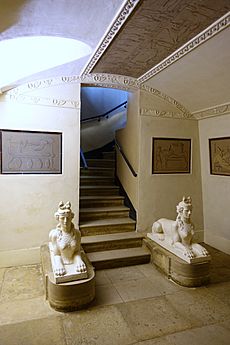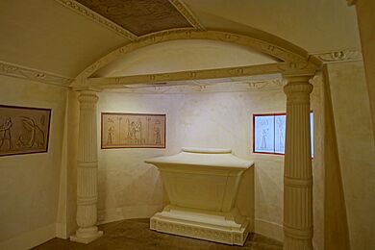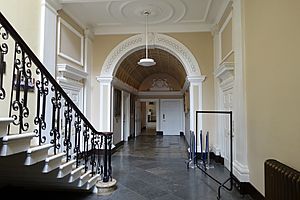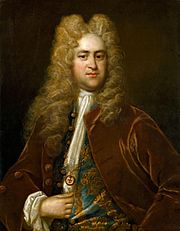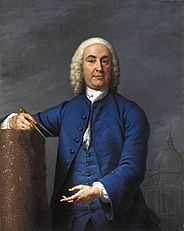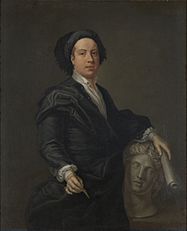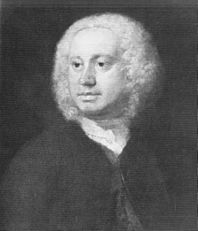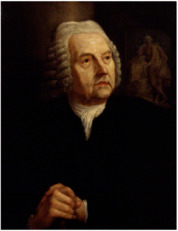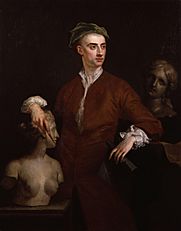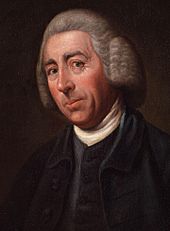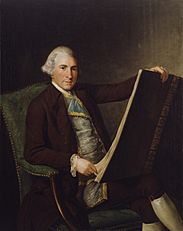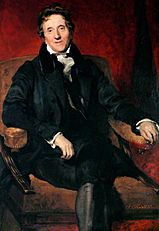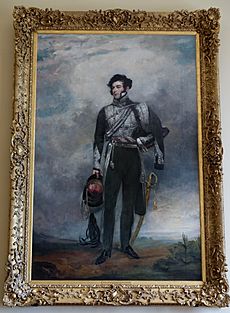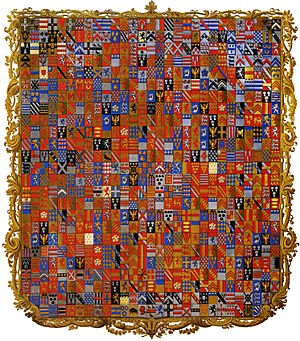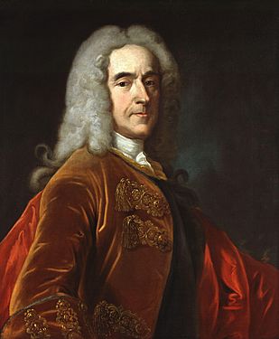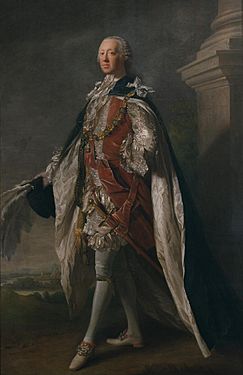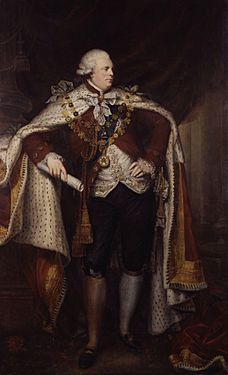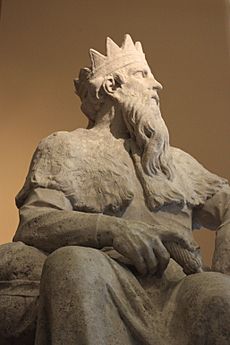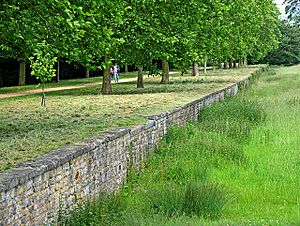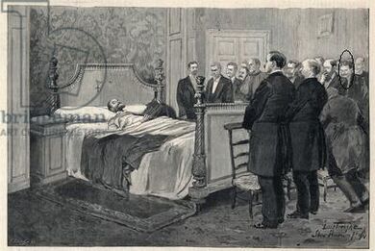Stowe House facts for kids
Quick facts for kids Stowe House |
|
|---|---|
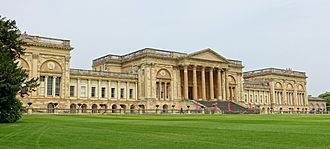
The south front of the house by Robert Adam
|
|
| General information | |
| Architectural style | English Baroque, Palladian, Neoclassical |
| Town or city | Buckingham, Buckinghamshire |
| Country | United Kingdom |
| Coordinates | 52°01′55″N 1°01′03″W / 52.031963°N 1.017560°W |
| Design and construction | |
| Architect | John Vanbrugh James Gibbs William Kent Giacomo Leoni Giovanni Battista Borra Robert Adam Vincenzo Valdrè John Soane Edward Blore |
|
Listed Building – Grade I
|
|
| Official name: The Mansion with Attached Service Ranges | |
| Designated: | 25 September 1951 |
| Reference #: | 1289788 |
| Designated: | 30 August 1987 |
| Reference #: | 1000198 |
Stowe House is a grand country house in Stowe, Buckinghamshire, England. It's a very important historical building, listed as Grade I (which means it's one of the most important historic buildings in England). Today, it's home to Stowe School, a private school. The Stowe House Preservation Trust owns the house and works hard to restore and maintain it. You can visit Stowe House regularly to see its amazing architecture and history.
The beautiful gardens around the house, known as Stowe Gardens, are famous examples of the English landscape garden style. In 1989, the gardens and most of the park became owned by the National Trust, a charity that protects historic places. If you're a National Trust member, you can visit the gardens for free. However, there's a charge to enter the house, and this money helps pay for its ongoing restoration. Both the gardens and the park are also listed as Grade I, separate from the house itself. In 2020/21, over 213,000 people visited the park and gardens.
Contents
- History of Stowe House
- The House's Design
- How the House Grew
- The South Side of the House
- Stowe Library
- The Main Rooms Inside
- The North Hall
- The Marble Saloon
- The State Music Room
- The Large Library
- The State Drawing Room
- The State Dining Room
- The Small Tapestry Dining Room
- The Garter Room
- The Blue Room
- The Breakfast Parlour
- The Rembrandt Room
- The Chapel
- The Gothic Library
- The Egyptian Hall
- Corridors and Staircases
- Other Rooms
- Architects and Artists of Stowe
- Gardens and Park
- The Temple-Grenville Family
- Restoring the House and Gardens
- Listed Status
- Famous Visitors
- Images for kids
History of Stowe House
The area where Stowe House stands today was once a medieval village. Around 1330, a religious group called Osney Abbey had a manor house here. They kept Stowe until 1539, when they had to give their lands to the King during a time called the dissolution of the monasteries.
Later, Sir George Gifford owned Stowe. His son, Thomas Gifford, inherited it. In 1571, Peter Temple leased the Stowe estate, and his son, John Temple, bought it in 1589. This is how Stowe became the home of the Temple family. Their wealth came from sheep farming. In the late 1600s, Sir Sir Richard Temple, 3rd Baronet, completely rebuilt the house on its current spot. This building is now the very heart of the grand mansion you see today.
The House's Design
How the House Grew
Stowe House was built and changed over four main periods. From 1677 to 1683, an architect named William Cleare built the main part of the house for Sir Richard Temple. This building had four floors and was quite long. Cleare had worked with the famous architect Christopher Wren and based his design on another grand house called Coleshill.
From the 1720s to 1733, under Richard Temple, 1st Viscount Cobham, more parts were added. The famous architect John Vanbrugh designed the impressive entrance on the north side. After Vanbrugh passed away in 1726, William Kent continued the work, adding to the north, east, and west sides of the house.
Between the 1740s and 1760, the western and eastern fancy rooms were made even bigger.
From 1770 to 1779, Richard Grenville-Temple, 2nd Earl Temple wanted a new design for the south side of the house. After some initial ideas, Robert Adam created a new plan in 1771. This design was then changed and made more balanced by Thomas Pitt and Giovanni Battista Borra, and it was finished in 1779. The inside of these new grand rooms wasn't finished until 1788, with much of the work done by an Italian artist named Vincenzo Valdrè.
At the same time, the north entrance was also updated. Two curved walkways with columns were added in the 1770s. These might have been designed by Adam. The ends of these walkways connect to walls with gateways designed by William Kent, which were moved and made taller. These gateways now lead to different buildings used by the school.
The outside of the house hasn't changed much since 1779. However, in the early 1800s, the Egyptian Hall was added under the main north entrance as a second way to get into the house.
The South Side of the House
The most impressive part of Stowe House is its south side, which faces the gardens. It's a fantastic example of neoclassical architecture in Britain. This main front is very long, stretching over 460 feet (140 meters). It has five main parts: a large central block, two smaller sections connecting it, and two pavilions at the ends.
The central block and end pavilions have tall, fancy columns called pilasters. In the middle of the central block, there's a portico (a porch with columns) that supports a triangular roof section called a pediment. Below this, there's a long walkway called a loggia, which leads to the Marble Saloon. This area used to have ancient Roman statues.
A wide staircase with 33 steps leads down from the portico to the lawn. At the bottom of the stairs are sculptures of Medici lions. These are the original lions from the 1700s! They were sold in 1921 but brought back in 2013 in a special exchange.
The ground floor of the house looks like a strong base. It has a rough, textured stone finish and simple arched windows. In 1790, a decorative railing was added along the front of the house. It used to have bronze urns on pedestals, which were also sold but replaced with copies in 2013. This railing likely helped keep visitors from getting too close to the lower windows.
Stowe Library
In 1793, George Nugent-Temple-Grenville, 1st Marquess of Buckingham, turned a long gallery into The Large Library. In the early 1800s, he also created the Gothic Library on the ground floor, designed by Sir John Soane. This is a rare example of Soane using the Gothic style.
In 1834, Richard Temple-Nugent-Brydges-Chandos-Grenville, 1st Duke of Buckingham and Chandos, inherited another huge library from his uncle, Lord Grenville. The Times newspaper once called it "the most perfect collection in this country" for its history, philosophy, and other subjects.
However, due to financial problems in 1847, much of this valuable collection was sold. The library at Stowe had many important old books and papers, including the Stowe 2 Psalter and the "Stowe manuscripts".
The Main Rooms Inside
Many owners of Stowe went on a "Grand Tour" of Europe, especially Italy. They bought many artworks that decorated the house. The main rooms are mostly on the first floor (called the Piano nobile), with a few on the ground floor.
During sales in 1921 and 1922, all the remaining furniture and artworks were sold. Some family portraits and other items connected to the house have since been bought back and are now on display.
The North Hall
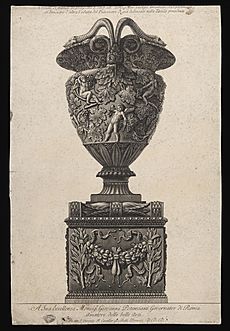
This is the main entrance hall, located behind the north portico. It's one of the least changed rooms from the 1730s. The ceiling has a deep curved edge and was painted by William Kent to look like a mosaic. It shows six Roman gods and goddesses, like Mercury and Jupiter, along with signs of the zodiac. The center of the ceiling has a painting of Mars.
On the south wall, large doors lead into The Marble Saloon. On either side of these doors are portraits of Richard, first Duke of Buckingham & Chandos, and his wife, Anna Eliza. The west wall has a white marble sculpture by Thomas Banks showing Caractacus Pleading Before the Emperor Claudius. The east wall has a similar sculpture by Christophe Veyrier showing The family of Darius before Alexander the Great. Many artworks that used to be here were sold in 1848, including a portrait by Anthony van Dyck and two marble vases.
The Marble Saloon
This is the most magnificent room in the house, located right behind the south portico. It was inspired by the Pantheon in Rome. It's shaped like an oval, about 63 by 45 feet (19 by 14 meters), and its domed ceiling is over 56 feet (17 meters) high. The room was likely designed by Vincenzo Valdrè and finished around 1788, costing a lot of money.
The lower walls have 16 columns made of a special material called scagliola, which looks like red marble. These columns support a detailed white plaster decoration. Replica brass lanterns hang between the columns. These columns frame four doors and several empty spaces called niches. These niches once held eight ancient Roman statues, which were sold in 1848. Recently, new plaster copies of statues were added to these niches.
Above the columns is a very detailed frieze (a decorative band) with over 280 human and 14 animal figures made of plaster. The dome ceiling is covered with 160 unique plaster shapes, each with decorated rosettes. There's also an oval skylight in the center. The floor is made of large white marble slabs. This room was the first to be fully restored to how it looked before 1848.
The State Music Room
The State Music Room is to the east of The Marble Saloon. It's about 30 by 40 feet (9 by 12 meters) and was probably designed by Valdrè, finished in the early 1780s. The walls are painted with decorative panels. The fireplace on the east wall is made of white marble with red marble panels and musical instrument carvings. This fireplace was sold in 1922 but bought back in 1991.
The plaster ceiling has gilded decorations and seven paintings. The central painting is circular and shows The Dance of the Hours. The other paintings show the four seasons and landscapes. All are believed to be by Valdrè. The central chandelier is a new copy of the original one sold in 1848. An ancient Roman sculpture that used to be here was bought by Queen Victoria and is now at Osborne House. It has been replaced by a bust of William Pitt the Elder.
The Large Library
The Large Library is one of three libraries in the house, measuring about 75 by 25 feet (23 by 7.6 meters). It's located east of The State Music Room. This room was created in 1793 from a former gallery. The plaster ceiling is from that time, with a deep curved edge and detailed decorations.
The main entrance is in the middle of the long north wall. There are fireplaces at each end of the room, made of white marble with carved figures. The bookcases are made of mahogany and cover almost all the walls, even between the seven windows on the south side. There are over five hundred shelves on the lower walls. The upper shelves are reached by a gallery that runs around three sides of the room.
The more than 20,000 books that filled these shelves were mostly collected by the 1st Marquess of Buckingham. They were sold in January 1849 in a sale that lasted 24 days. Some marble busts that were sold from the house in 1921 have been bought back and returned to their original spots in the windows.
The State Drawing Room
Also called The Temple Room, this room is west of The Marble Saloon and is about 30 by 40 feet (9 by 12 meters). The plaster ceiling was likely designed by Valdrè. It's decorated in a classical style with symmetrical patterns. The original marble fireplace was sold in 1922 and is now in Spain.
The walls used to be covered with red fabric and displayed the finest paintings from the collection. In 1838, there were 52 paintings, including famous works by Rubens and Nicolas Poussin. Many of these were acquired from a famous art collection sale. The room also displayed beautiful Sèvres porcelain and furniture from the Doge's Palace, which were sold in 1848.
The State Dining Room
The State Dining Room is 75 by 25 feet (23 by 7.6 meters) and is west of The State Drawing Room. It was created in the 1740s. The Stowe House Preservation Trust is currently raising money to restore this room to its original beauty. This room was called The State Gallery until 1817.
The ceiling has elaborate plasterwork and painted decorations from 1747 by Francesco Sleter. These paintings show gods and goddesses like Hebe and Cupid. There are also three large octagonal paintings in the center of the ceiling, likely from the early 1800s, showing scenes with Venus. The two fireplaces on the north wall are replacements; the originals were sold in 1922.
The walls used to be hung with five large tapestries from Brussels, showing triumphs of classical gods. These were sold in 1921 and are now in Switzerland. The dining table, when fully extended, was 65 feet (20 meters) long! Today, the walls display portraits of people connected to the house and family that have been bought back over the years.
The Small Tapestry Dining Room
Also known as The Snug, this room is west of The State Dining Room. It dates from the late 1750s but has been heavily rebuilt, so little of the original decoration remains. The elaborate marble fireplace and its carved overmantel were sold in 1922. The four tapestries that used to be here, showing "Arts of War," were sold in 1921. The ceiling was destroyed in 1935 when the western part of the south front was rebuilt due to structural problems.
The Garter Room
This room, also called "The Servery," was once the State Bedroom and is west of The Small Tapestry Dining Room. It was designed in 1755. None of the original decoration survived the rebuilding of the west part in 1935. There is a reconstruction of the original plaster ceiling with its Garter symbol in the center.
A very important painting, Marquess of Granby by Joshua Reynolds, used to hang here. It's now in the National Army Museum. The magnificent state bed, which was nearly 15 feet (4.6 meters) tall, is now in the Lady Lever Art Gallery. Two fancy carved chests that used to be in this room are now in the Wallace Collection.
The room used to have small closets. One was called the Japan Closet and held the "Chandos Jewels," which were sold in 1929. Another, the Shakespeare Closet, contained the famous Chandos portrait of William Shakespeare, now in the National Portrait Gallery, London. Other paintings from this room are now in the National Gallery, London.
-
The Marquess of Granby, Joshua Reynolds, now in the National Army Museum.
-
William Shakespeare, the Chandos portrait, now in the National Portrait Gallery, London, London.
-
Bartolomeo Bianchini, Francesco Raibolini, now in the National Gallery.
The Blue Room
The Blue Room is east of the Large Library and was used as a small drawing room. Until a sale in 1849, it was called the Print Room and had bookshelves filled with a huge collection of prints. Most of these prints were sold in 1834 and 1849. After that, the bookshelves were removed, and the walls were covered with blue silk, giving the room its current name.
The plaster ceiling, from 1774-1775, is decorated with symbols of Bacchus. The crystal chandelier and fireplace are modern replacements. The room displays pieces of the 'Stowe Service', a special set of porcelain ordered from the Worcester Porcelain Factory in 1813. Many pieces of this service were sold in 1848 and 1921, but some have been bought back. Several family portraits that were also sold have been repurchased and are now displayed here.
The Breakfast Parlour
Now called the Chandos Sigma Dormitory, this room is east of the Blue Room and dates from 1773-1775. It's a relatively simple room. The ceiling is curved and decorated with a circular painting of Venus blindfolding Cupid. The marble fireplace was sold in 1922. This room once held 39 paintings, including Virgin and Child with SS John the Baptist and Catherine by Andrea Previtali, now in the National Gallery, London, and Woman at her Toilette, now in the Worcester Art Museum, Massachusetts.
The Rembrandt Room
Now called the Chandos Delta Dormitory, this room is east of the Breakfast Parlour. It was originally from 1748 and was extended and redecorated in 1775. The painting that used to be in the center of the ceiling and the marble fireplace were sold in 1922.
The room once had eleven paintings said to be by Rembrandt, though only three are now confirmed to be his work. All these paintings were sold in 1848. They included Samson Threatening his Father-in-law and Bellona, now in the Metropolitan Museum of Art. Also from this room, and now in the Wallace Collection, are a tall astronomical clock and a fancy cabinet.
It was in this room that Queen Victoria and Prince Albert slept during their visit in 1845. The room was specially redecorated for them, including buying the largest Persian carpet in the country. The 2nd Duke spent a lot of money on redecorating and entertaining the royal couple for their short visit.
-
Rembrandt van Rijn, Self portrait, now in the Isabella Stewart Gardner Museum.
-
Rembrandt van Rijn, The Centurion Cornelius, now in the Wallace Collection.
-
Govaert Flinck, A Young Archer, now in the Wallace Collection.
-
Rembrandt van Rijn, Bellona now in the Metropolitan Museum of Art.
The Chapel
The Chapel is behind the Eastern Pavilion. It was built between 1742 and 1748 and originally had two floors. In 1929, it was divided into two floors when a new school chapel was built, and all the wooden panels were reused there. Only the plaster ceiling decoration remains. The beautiful carved wood panels came from another house also called Stowe.
The Gothic Library
This room is on the ground floor, beneath the center of the Large Library. It was created in 1805 and was the last major room added to the house. It was designed by Sir John Soane. The plaster ceiling looks like a shallow fan vault. The wooden bookshelves have glass and bronze doors that look like the bronze screen around Henry VII's tomb.
This room used to hold many treasures, including 1085 old manuscripts from Saxon and Irish times. These are now in the British Library or Royal Irish Academy, including the Stowe Missal. The room was furnished with dark wood tables and chairs inlaid with ivory. One of these tables is now in the Victoria and Albert Museum.
-
King Canute & Queen Ælfgifu from Stowe Ms 944, folio 6, now in the British Library.
-
Henry of Grosmont, Duke of Lancaster, from the Bruges Garter Book, Stowe Ms 594, folio 8, now in the British Library.
The Egyptian Hall
Created around 1803, the Egyptian Hall is located under the North Hall. It was designed as a winter entrance, connected to a covered driveway where carriages could drop off and pick up passengers. The room is decorated in an Egyptian style, with inward-sloping walls and a vaulted ceiling.
The frieze around the ceiling has symbols like a winged sun disk (for the god Ra) and symbols of life and power. There's an illuminated sun globe over the south door. Seven paintings of Egyptian figures and hieroglyphics and two Sphinx sculptures were sold from this room in 1922. The designer isn't known for sure, but the 1st Marquess might have had the idea. In 2012, all the missing decorations and sculptures were recreated, bringing the room back to its original look.
Corridors and Staircases
The East Corridor and Grand Staircase, from the 1730s, connect the North Hall to other rooms. The stone staircase has a beautiful wrought iron railing. The ceiling above the staircase is painted with Fame and Victory. Wall paintings by Francesco Sleter were thought to be lost, but in 2016, it was discovered they are still largely intact under later paintwork! The walls of the corridor are now lined with portraits of former headmasters of the school.
The Ante-Library, created in 1805, is a wide corridor north of the Large Library. It has eight columns that look like green marble. In 1838, it held 52 family portraits, including those of important politicians like George Grenville and William Wyndham, Lord Grenville.
The Stucco Corridor and West Staircase, also from the 1730s, lead from the North Hall. The corridor has a barrel-vaulted ceiling. The stone West Staircase has an iron railing and was likely designed by James Gibbs.
Other Rooms
The house has over 400 rooms! Many smaller rooms on the main floor, though simply decorated, used to hold important paintings by artists like Frans Hals and Orazio Gentileschi. Some of these paintings are now in famous museums around the world.
The ground floor rooms to the east of the Gothic Library were used as private family rooms, including a billiard room and sitting room. The rest of the ground floor was for the service areas. The house also has long wings that extend from the east and west, including a riding school, coach house, and stables on the east, and the kitchen, laundry, dairy, and a long orangery on the west.
Architects and Artists of Stowe
Many talented people helped design and decorate Stowe House and its gardens.
-
Sir John Vanbrugh, 1664-1726 (architect, worked at Stowe c.1720 to 1726).
-
James Gibbs, 1682-1754 (architect, worked at Stowe 1726 to 1749).
-
William Kent, 1685-1748 (architect, painter and garden designer, worked at Stowe 1731 to 1748).
-
Peter Scheemakers, 1691-1781 (sculptor, carved statues).
-
John Michael Rysbrack, 1694-1770, (sculptor, carved statues).
-
Lancelot 'Capability' Brown, 1716-1783 (garden designer, worked at Stowe 1741 to 1751).
-
Robert Adam, 1728-1792 (architect, worked at Stowe 1770 to 1771).
-
Sir John Soane, 1753-1837 (architect, worked at Stowe 1805 to 1807).
Gardens and Park
The gardens and parkland at Stowe are considered an "outstanding monument to English landscape gardening." They are listed as Grade I. The Temple and Grenville families developed the gardens over many generations. From the 1710s to the 1740s, famous garden designers like Charles Bridgeman, James Gibbs, William Kent, and Capability Brown, along with architect Sir John Vanbrugh, worked here.
After Viscount Cobham died, his nephew Richard Grenville-Temple, 2nd Earl Temple, inherited the estate. He started making the parkland look more natural, changing the lakes and woodlands, and moving monuments to new spots.
The park and gardens had 213,721 visitors in 2020/21.
The Temple-Grenville Family
The Temple family was important in Buckinghamshire. John Temple was the first to buy the estate in 1589. Sir Thomas Temple bought a knighthood in 1603 and then a baronetcy in 1611 from King James I. He was also the first family member to be a member of parliament. Sir Peter Temple supported Oliver Cromwell and fought in the English Civil War.
During the War of the Spanish Succession in 1702, the 4th Baronet became a colonel and later a lieutenant general. He was made Baron Cobham in 1714 and then Viscount Cobham in 1718 by King George I. In 1715, he married Anne Halsey, a rich heiress who brought a large dowry of £20,000 (which is worth about £Error when using : |end_year=2025 (parameter 4) is greater than the latest available year (2021) in index "UK". today). He was part of the Kit-Cat Club, where he met architects and writers who influenced the gardens at Stowe. Viscount Cobham was a leader of a group of politicians called the Whig party. His sister, Hester, was made Countess of Temple in 1749, and her son inherited the title as 2nd Earl Temple.
Richard Grenville, who would become the 2nd Earl Temple, married Anna Chamber in 1737, an heiress with a fortune of £50,000. He was a leader of another Whig group. King George II made Earl Temple a Knight of the Garter in 1760. Earl Temple was a strong supporter of John Wilkes, a politician. When his cousin died in 1762, Lord Temple inherited a house called Eastbury Park. He tried to sell it, but since no one would buy it, he had most of it taken down and used the marble in the Marble Saloon at Stowe.
The 2nd Earl Temple's sister, Hester, married William Pitt the Elder, who became prime minister. Their son, William Pitt the Younger, also became prime minister. Other family members who served as prime minister include George Grenville (the 2nd Earl Temple's brother) and William Grenville (the 1st Marquess's youngest brother). It was during William Grenville's time as prime minister that the Atlantic slave trade was abolished. William Ewart Gladstone was also related to the family and became prime minister.
George Nugent-Temple-Grenville went on a Grand Tour in 1774. In 1775, he married Mary Nugent, a wealthy heiress with a large income. He was made 1st Marquess of Buckingham in 1784 by King George III. When his father-in-law died in 1788, he inherited more estates.
The 2nd Marquess of Buckingham married Anna Eliza Brydges in 1796, who was the daughter and heiress of the 3rd Duke of Chandos. This brought him even more estates. Until 1822, the family had been strong Whigs, but to get the title of Duke, they switched to supporting the Tories. The dukedom was given in 1822 by King George IV to Richard Temple-Nugent-Brydges-Chandos-Grenville, who became the 1st Duke of Buckingham and Chandos. The family spent a lot of money to control several "rotten boroughs" (areas with very few voters but still had a Member of Parliament), whose MPs would then support the Prime Minister. This practice ended with the Reform Act 1832. The 1st Duke was a colonel in the local militia and led his battalion to France in 1814.
The 2nd Duke, through his mother, was related to the House of Plantagenet (an old royal family). He was very active in the local military. By 1845, he had built up huge debts. He was called the Greatest Debtor in the world. To escape his creditors, the Duke moved abroad in August 1847. That year, the family's London home was sold. In March 1848, their estates in Ireland and several English counties, totaling about 36,000 acres, were sold. This was followed by sales of valuable paintings, furniture, silver, and other artworks at Stowe. Even over 21,000 bottles of wine and 500 bottles of spirits from the cellars were sold! The auction was held in The State Dining Room but only raised a fraction of the debt. After all the sales, the estate was much smaller, only about 10,000 acres in Buckinghamshire. The garden staff was cut from 40 to 4. In January 1849, a 24-day sale of books from the library took place.
Richard Temple-Nugent-Brydges-Chandos-Grenville, 3rd Duke of Buckingham and Chandos (1823–1889) was a British statesman and a close friend of Benjamin Disraeli, another prime minister.
When the 3rd Duke of Buckingham and Chandos died in 1889, there were no male heirs to the dukedom, so the title ended. The ownership of the estate then passed to a nephew of the 3rd Duke, William Temple-Gore-Langton.
After her father, the 3rd Duke, died, Lady Mary Morgan-Grenville tried to sell the house and estate for £200,000, but no one wanted to buy it. It was rented out until 1894, then remained empty until 1901, when Lady Mary returned. She lived there until 1908, when she passed it to her son.
The last owner of the estate, Rev. Luis C.F.T. Morgan-Grenville, sold the house, gardens, and part of the park in 1921 for £50,000 due to large debts. A Mr. Harry Shaw bought it, hoping to give it to the nation, but he couldn't afford to maintain it. So, in 1922, it was sold again to the governors of what became Stowe School. The school opened on May 11, 1923. The rest of the estate was sold in separate parts. The gardens remained with the school until 1989, when an anonymous donor provided funds, and the National Trust took over ownership. In 1997, the Stowe House Preservation Trust took ownership of the house, and their main goal is to restore the building.
Line of Inheritance
The family often married heiresses, which is why their name became so long: Temple-Nugent-Brydges-Chandos-Grenville by the late 1700s. Here are the family members who owned the estate and helped create the house and gardens:
- Peter Temple, died 1578: leased the estate in 1571.
- John Temple, 1542–1603: bought the estate in 1589.
- Sir Thomas Temple, 1567 – c. 1637: 1st Baronet.
- Sir Peter Temple, 1592–1653: 2nd Baronet, given the estate in 1630.
- Sir Richard Temple, 1634–1697: 3rd Baronet.
- Richard Temple, 1st Viscount Cobham, 1675–1749: 4th Baronet, later Viscount Cobham.
- Richard Grenville-Temple, 1711–1779: 2nd Earl Temple.
- George Nugent-Temple-Grenville, 1753–1813: 1st Marquess of Buckingham.
- Richard Temple-Nugent-Brydges-Chandos-Grenville, 1776–1839: 2nd Marquess of Buckingham, later 1st Duke of Buckingham & Chandos.
- Richard Plantagenet Temple-Nugent-Brydges-Chandos-Grenville, 1797–1861: 2nd Duke of Buckingham & Chandos.
- Richard Plantagenet Campbell Temple-Nugent-Brydges-Chandos-Grenville, 1823–1889: 3rd Duke of Buckingham & Chandos.
- Lady Mary Morgan-Grenville, 1852–1944: 11th Lady Kinloss.
- Richard G. Morgan-Grenville, 1887–1914: given the estate in 1908, died in World War I.
- Reverend Luis C.F.T. Morgan-Grenville, 1889–1944: inherited the estate and sold it in 1921.
Main Creators of Stowe
Restoring the House and Gardens
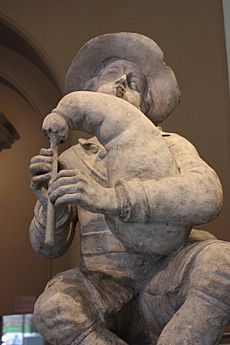
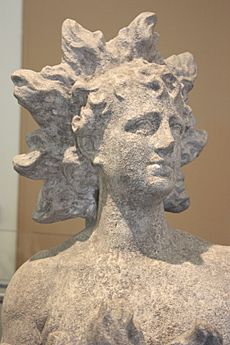
After the 1848 sale, the house and gardens were not well maintained. Although Stowe became a school in 1923, which saved it, the school couldn't fully maintain the vast gardens and park. By the 1980s, it was clear a major restoration was needed. In 1990, the National Trust took over the gardens.
The National Trust started by surveying the gardens to plan the restoration. They mapped every tree, boundary, building, lake, path, and fence. Their main goal was to keep everything that existed by 1843, when the last detailed plan of the garden was made. They also wanted to bring back the main views and pathways. This process was greatly helped by the Stowe Papers, a collection of about 350,000 documents with detailed information about the house and gardens.
One of the first big jobs was to clean out the lakes and other water features, removing a huge amount of silt. The wall of the ha-ha (a hidden ditch that acts as a fence) had mostly fallen down and had to be rebuilt by hand. They also found that very few original trees remained because the 3rd Duke had cut them down to sell the timber for money. New trees and shrubs were planted, using the same types that were originally there. Overgrown paths were dug out again and covered with gravel.
More than 100 statues had been sold from the gardens over the years. It was decided to gradually replace them with copies as money could be raised. Work on restoring the buildings in the gardens began, with major projects including the Grenville Column (1991) and the Temple of Concord & Victory (1996). This last temple had been badly damaged when 16 columns were removed to build the new school chapel in 1926. New columns were carved, and the building was re-roofed at a cost of £1.3 million. The first stage of restoration cost £10 million, funded by public appeals, the Heritage Lottery Fund, and other grants. The restoration used archaeological methods to make informed decisions about what to restore.
In 2002, the World Monuments Fund listed Stowe House as one of the most endangered sites. The school had tried its best to keep the house in good repair. When the Stowe House Preservation Trust took over in 1997, they planned a six-phase restoration. The estimated cost in 2002 was nearly £40 million.
Phase 1, the restoration of the North Front and its curved walkways, was finished in 2002. Phase 2, the central part of the house and the South Portico, took place from 2003 to 2006, thanks to an anonymous donor. The inside of the Marble Saloon was also restored. Phase 3, the South Front, started in 2009 and was divided into smaller parts, including the roofs and facades of the Large Library and the pavilions. Work on the State Dining Room was also planned. Phase 6 involves restoring the State Rooms; the Marble Saloon, Ante-Library, and Large Library have been restored, as have the Music Room and Egyptian Hall (in 2012), the Blue Room (in 2014), and the Grand Staircase (in 2017). As of 2019, work is ongoing to restore the North Hall.
Listed Status
Stowe has one of the largest collections of Grade I listed buildings in England. There are 27 separate structures listed as Grade I, which is almost 0.5% of all Grade I listings in England and Wales. Other historic buildings in the garden and park are listed as Grade II* or Grade II. The large parks and gardens are also listed as Grade I on the Register of Historic Parks and Gardens.
| Grade I listed buildings at Stowe House |
|---|
Famous VisitorsMany important people, including British and foreign royals and nobles, visited Stowe House throughout the 1700s and 1800s. In 1725, Charles Howard, 3rd Earl of Carlisle stayed for two weeks. In the 1730s and 1740s, Frederick, Prince of Wales, and other friends of Lord Cobham were frequent guests. In 1754, Count Stanisław August Poniatowski (who would become the future king of Poland) visited the gardens. In the 1760s, Leopold III, Duke of Anhalt-Dessau, visited twice as he planned his own gardens in Germany. In 1768, King Christian VII of Denmark came. In July 1770, a house party included Princess Amelia and writer Horace Walpole. The Prince Regent (who would become King George IV) visited in 1805 and 1808. King Louis XVIII of France stayed for several days in January 1808 with his family. In 1810, King Gustav IV Adolf of Sweden visited. The Tsar Alexander I of Russia visited in 1810, and in 1814, Grand Duke Michael Pavlovich of Russia also came. In 1816, Hermann Graf Pückler, a famous travel writer, visited. In 1818, Grand Duke Nicholas (the future Tsar of Russia) visited. That same year, William, Duke of Clarence (the future king of Great Britain) made the first of many visits. After King William IV's death, his widow Queen Adelaide stayed in 1840. In 1843, German royals visited, including King Ernest Augustus, King of Hanover and his wife. Later that year, both Crown Prince John of Saxony and Crown Prince Wilhelm of Prussia (who would become the first German Emperor) stayed at Stowe. Queen Victoria and Prince Albert stayed for several days in 1845. Due to financial problems, the family rented the estate to Prince Philippe, Count of Paris from 1889 to 1894. The Count died in the house that year, and his body was displayed in the Marble Saloon, where Albert Edward, Prince of Wales (the future King Edward VII), paid his respects. Famous non-royal visitors included: Alexander Pope, who visited often from 1724 onwards, sometimes with Jonathan Swift and John Gay. Another writer, William Congreve, visited in the 1720s. In 1730, James Thomson wrote his poem The Seasons after visiting the gardens. In 1732, Gilbert West wrote his poem Stowe. In the 1750s, Jean-Jacques Rousseau visited. In April 1786, John Adams (who would become the second president of the United States) visited Stowe and other important houses with Thomas Jefferson (who would become his vice president and then president himself). Adams wrote in his diary that Stowe was "superb." However, he also criticized how these large estates were financed and thought their fancy landscapes wouldn't suit the American countryside. Stowe and its gardens have also been used as locations for films, music videos, and television shows, including: "Souvenir" (1981) by Orchestral Manoeuvres in the Dark; Indiana Jones and the Last Crusade (1989); the Inspector Morse episode "Ghost in the Machine" (1989); Vanity Fair (1998); The World Is Not Enough (1999); Kabhi Khushi Kabhie Gham (2001); Stardust (2007); The Wolfman (2010); X-Men: First Class (2011); Antiques Roadshow (2012); The First Georgians: The German Kings Who Made Britain (2014); Bill (2016); and The Crown (2017). Images for kids
|
 | Sharif Bey |
 | Hale Woodruff |
 | Richmond Barthé |
 | Purvis Young |


