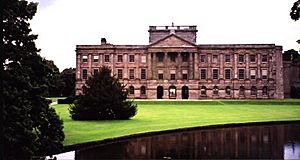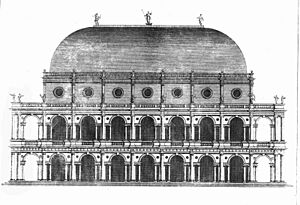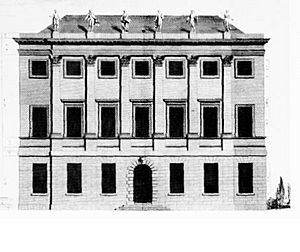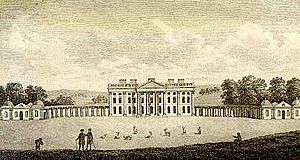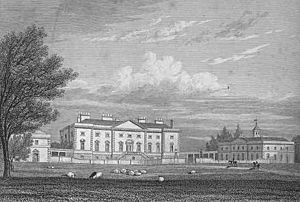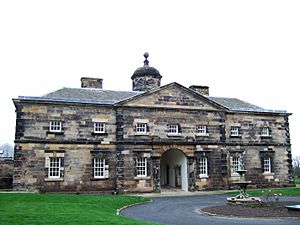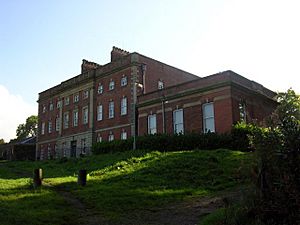Giacomo Leoni facts for kids
Giacomo Leoni (born 1686 – died 8 June 1746), also known as James Leoni, was an Italian architect from Venice. He greatly admired the work of Leon Battista Alberti, an architect from the Renaissance period in Florence. Leoni was also inspired by Andrea Palladio, another famous Italian architect. Because of this, Leoni became a key person in bringing the Palladian style to English architecture, starting around 1720. This style is sometimes called Georgian and comes from Italian Renaissance architecture.
Leoni had worked in Düsseldorf before coming to England in 1714 when he was 28. His designs were fresh and clean, with a touch of fancy Baroque style. This made important art lovers notice him.
Contents
Bringing Palladio to England
We don't know much about Leoni's early life. Records show he was in Düsseldorf in 1708, and he arrived in England before 1715.
Between 1715 and 1720, Leoni published the first full English version of Andrea Palladio's famous book, I Quattro Libri dell'Architettura. Leoni called his translation The Architecture of A. Palladio, in Four Books. This book was a huge success and was printed many times over the years.
Even though Leoni sometimes changed Palladio's original drawings, his book helped spread Palladio's style across Britain. Rich people who could afford these expensive books learned about Palladio's ideas directly. Later, in 1738, Isaac Ware made a more accurate translation. But Leoni's changes still influenced the Palladian style for many years.
On the first page of his Palladio book, Leoni claimed to be "Architect to his most serene Highness the Elector Palatine." However, there is no proof that this was true.
After his Palladio book, Leoni also translated Alberti's De Re Aedificatoria ("On Architecture") into English. This was the first modern book about the ideas and practice of architecture.
Leoni's Main Buildings
Giacomo Leoni was very skilled at changing Alberti's and Palladio's ideas to fit the needs of wealthy English families. He did this without changing the main rules of the great masters too much. He made Palladian architecture less strict and adapted his work to the specific place and what his clients needed.
In England, buildings had started to use red brick instead of carved stone during the time of William and Mary. Leoni often used both materials, depending on what was available in the area.
Leoni's first jobs in England were for very important people, like the Duke of Kent and James, Earl Stanhope. But these designs were never built. His first actual building in England was Queensberry House at 7 Burlington Gardens in 1721. He designed it for John Bligh, Lord Clifton. This house was a big step in architecture. It was the first large house in London built on a terrace with a front that looked like an old temple.
During his career in England, Leoni designed at least twelve large country houses and at least six mansions in London. He also designed monuments and memorials for churches.
Lyme Park: A Grand Transformation
In the early 1720s, Leoni got a very important job: to turn a large Elizabethan house called Lyme Hall into a Palladian palace. He did this very carefully. Inside, many parts of the old house remained untouched, including the beautiful wood carvings by Grinling Gibbons. In the central courtyard, Leoni created the Palladian look by hiding the uneven parts of the older house with a series of arcades (arched walkways).
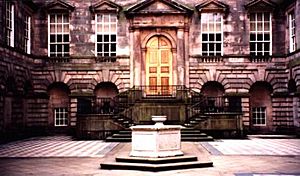
The changes at Lyme were a big success. However, some people say that the main entrance, with its Ionic columns, was later spoiled. This happened when Lewis Wyatt added a box-like structure above it in the 19th century. This short tower, called a "hamper," is where Leoni had planned to put a cupola (a small dome), but the owner didn't want it.
Leoni rebuilt Lyme in an early version of the Palladian style. The less important rooms, like those for servants, were on the ground floor, which had a rough stone look. Above this was the piano nobile, the main floor for the family, which was reached by a grand double staircase from the courtyard. Above the piano nobile were more private and less formal rooms for the family.
At Lyme, the main entrance with its columns looks like Palladio's Villa Pisani. The parts of the house on either side of the entrance are short and the same height as the main block. This makes the house look more like a Baroque style than a pure Palladian one to some experts. However, at this early stage, Leoni was still following the older, more Renaissance-inspired Palladian style. This is clear from his use of classical pilasters (flat columns) all over the south side of the house. These features, along with the heavy, rough stone work on the ground floor, make Lyme look more "Italian" than many other English Palladian houses. It has even been called "the boldest Palladian building in England."
Clandon House: Leoni's Masterpiece
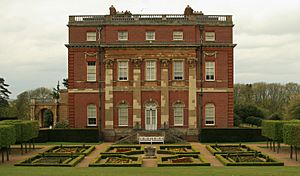
In 1730, Lord Onslow asked Leoni to build what many consider his best work: Clandon House, near Guildford in Surrey. The house turned out to be both "grand and charmingly simple." This mix of grandness and simplicity became Leoni's own style, as he blended Baroque and Palladian ideas.
Clandon was built with bright red brick. The west side had stone pilasters and round decorations. The inside of the house was very different from the outside. The huge, two-story marble hall had soft stone colors. This made a perfect background for the bright colors of the grand rooms next to it.
Later in the 18th century, the inside was changed a little. Luckily, these changes were made in the style of Robert Adam, so they fit well with Leoni's original ideas. The marble hall is thought to be one of the most impressive architectural features from the 18th century in England. The amazing plasterwork ceilings are also famous.
The house stayed mostly the same until a fire in April 2015. The fire destroyed most of the house, including its walls, ceilings, floors, and many historical items. Only one room survived. Today, the house is mostly an empty shell.
Moor Park: A Grand Design
Leoni designed Moor Park in Hertfordshire during the 1720s. He was helped by the painter Sir James Thornhill. The job came from Bengamin Styles, a businessman who later lost his money. Leoni completely redesigned the house, which was first built in 1680. He added a huge Corinthian portico (a porch with columns) that led into a vast hall. This hall had a painted and gilded ceiling with a trompe-l'œil dome (a painting that looks 3D), done by Thornhill.
Moor Park was similar to one of Leoni's more ambitious projects, Lathom House. Both were like Andrea Palladio's Villa Mocenigo, which was never built. They had large, curving wings with columns that wrapped around a main courtyard. Today, the wings at Moor Park have been taken down, but the main square part of the house remains.
Lathom House (torn down in 1929) was a true Palladian house. It had a large main building with two curving colonnades (rows of columns) that connected it to two huge side wings. These wings held the stables and servants' rooms. The side wings, each topped with a cupola, were similar to those built by Henry Flitcroft for the Duke of Bedford later at the much larger Woburn Abbey.
Other Notable Works
Sometimes, Leoni's clients were not completely happy, especially if they didn't understand the details of Palladian architecture. For example, Edward and Caroline Wortley asked Leoni to rebuild their old home, Wortley Hall, in South Yorkshire. A magnificent house was built. However, in 1800, the Wortleys complained they couldn't move in because the architect had "forgotten" to build a main staircase.
This complaint shows a misunderstanding of a "piano nobile" design. A piano nobile is the main floor, usually above a lower ground floor. It holds all the important rooms for the owners. It often has a large central hall, with other grand rooms and bedrooms in the wings. The owners were meant to live in style on this main floor and didn't need to go upstairs often. So, only smaller, back staircases would lead to the upper floors, which were for children, servants, and less important guests. These houses often had a grand external staircase leading up to the main entrance on the piano nobile.
Looking at photos of Wortley Hall, you can see the large, tall windows of the main floor below, and much smaller windows for the secondary rooms above. It didn't need a "grand" internal staircase. Wortley Hall is now a hotel, and the owners still tell the story of the "forgetful" architect.
Among Leoni’s other designs are Alkrington Hall in Middleton, which is now in Greater Manchester. Leoni also designed the Palazzo Corpi, which was the US Consulate building in Istanbul for a long time.
Leoni's Impact on Architecture
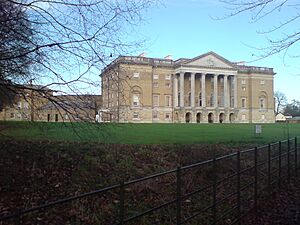
Giacomo Leoni was not the first to bring Palladian Architecture to England. That honor goes to Inigo Jones, who designed the Palladian Queen's House at Greenwich in 1616 and the more decorative Banqueting House in Whitehall in 1619. Leoni was also not the only architect using this style. William Kent designed Holkham Hall in 1734 in the Palladian way. Thomas Archer was also working at the same time, though his designs leaned more towards the Baroque style that was popular before Palladianism returned.
Palladian architecture became very popular in England because it was perfect for the large country houses being built or updated. Unlike the French nobility, the British aristocracy cared most about their country estates.
Despite all his work and fame, Leoni did not become very rich. Records show that in 1734, Lord Fitzwalter of Moulsham gave him £25 to help him because he was "in distress." Later, as Leoni was dying in 1746, Lord Fitzwalter sent him another £8 "out of charity." We know he had a wife, Mary, and two sons. One of his sons is thought to have worked for Matthew Brettingham, another important Palladian architect.
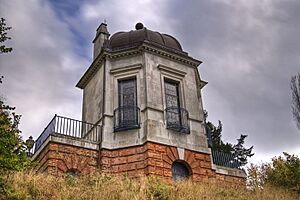
Leoni didn't only design huge mansions. His smaller works included an eight-sided garden temple at Cliveden for Lord Orkney in 1735. He also designed an elegant arch in the pure Palladian style at Stowe for the Marquis of Buckingham. Another work was a Portland stone bridge at Stone Court, Carshalton. Leoni is also thought to have designed a new church when he was working for the 8th Lord Petre at Thorndon Hall, Essex. The original church had been removed to make space for the new mansion he was designing there.
Today, it's hard to fully appreciate all of Leoni's work because many of his buildings have been destroyed. Among his country houses, Moulsham, built in 1728, was torn down in 1816. Bodecton Park, finished in 1738, was destroyed in 1826. Lathom, completed around 1740, was lost in the 20th century, like many other English country houses.
By the early 1900s, the Palladian style that Leoni's books and buildings helped to spread became so typically English that people forgot it was originally an Italian style. It seemed so native to England that in 1913, when Britain was very proud of its heritage, Sir Aston Webb's new main front for Buckingham Palace looked very much like Leoni's "Italian palazzo."
Death and Legacy
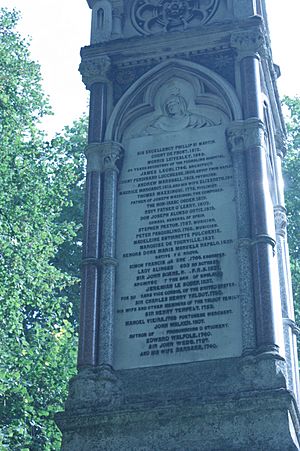
Giacomo Leoni died in 1746 and was buried in Old St Pancras Churchyard in London. His name is on the Burdett-Coutts Memorial. This monument was put up in that churchyard in 1879 by Baroness Burdett Coutts to list important graves that had been lost.
By the time Leoni died, a new generation of British architects had adopted Palladianism. This style remained popular until it was replaced by the Neoclassical designs of architects like Robert Adam.
Leoni had planned to publish a final book of his own designs and ideas, called "Treatise of Architecture and ye Art of Building Publick and Private Edifices—Containing Several Noblemen's Houses & Country Seats." However, he died before he could finish it.
 | Selma Burke |
 | Pauline Powell Burns |
 | Frederick J. Brown |
 | Robert Blackburn |


