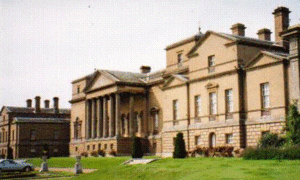Servants' quarters facts for kids
Servants' quarters were special areas in large houses where the staff, like cooks, maids, and butlers, lived and worked. These hidden parts of a home were very common from the late 1600s to the early 1900s. They were designed so that the servants could do their jobs without being seen by the family or their guests.
Contents
What Were Servants' Quarters?
Servants' quarters included many different rooms. There were kitchens, laundries, pantries, and storage areas. They also had bedrooms for the staff. These areas were usually separate from the main living spaces of the house.
Why Were They Hidden?
Wealthy families wanted their homes to look perfect and run smoothly. They didn't want to see or hear the daily work of their servants. So, servants' quarters were often placed in basements, attics, or separate wings of the house. This allowed servants to move around and do their tasks out of sight.
Designing for Discretion
Architects designed these houses with special passages and staircases. These secret routes allowed servants to move quickly and quietly. For example, a hidden door might lead from the dining room directly to the kitchen. This made sure hot food arrived quickly without servants walking through the main halls.
Life in the Servants' Quarters
Life for servants was very different from that of the family they worked for. Their rooms were often much simpler and less decorated. They worked long hours, usually starting early in the morning and finishing late at night.
Daily Tasks and Routines
Each servant had specific jobs. Cooks prepared meals, maids cleaned rooms, and footmen served at dinner. All these tasks happened behind the scenes. The quarters were a busy place, full of activity, even when the main house was quiet.
Where Servants Slept
Servants' bedrooms were usually small and practical. Sometimes, several servants would share a room. These rooms were often located on the top floors or in the basement. This kept them close to their work areas but far from the family's private spaces.
Evolution of Servants' Quarters
Over time, the design of servants' quarters changed. In earlier times, some servant areas were more visible. But by the 18th and 19th centuries, the goal was to make them as invisible as possible.
Early Designs: Visible Wings
Some older grand houses, like Castle Howard, had servant areas that were large and impressive. They were designed as part of the overall look of the building. These wings might have been on either side of the main house.
Later Designs: Hidden Spaces
By the 19th century, architects became very clever at hiding the servants' quarters. They would use clever landscaping or build the wings behind the main house. Mentmore Towers is an example where the service wing is almost as big as the main house but is barely visible.
Modern Changes
As society changed in the early 20th century, fewer people had large numbers of live-in servants. Many of these grand houses were repurposed. Some became museums or hotels. The servants' quarters were often converted into other rooms or offices.
Images for kids
-
At 16th century Hampton Court Palace the lesser courtyard forms part of a formal processional route to the grander areas of the palace.
-
By 1688, the smaller window sizes of the lowest and uppermost floors of Belton House show early signs that servants were confined to delegated areas. The servants enjoyed the same view from the front of the house as their employers.
-
The Baroque architecture of Castle Howard allowed the massive servants' areas, on the right and left of the picture, to be highly visible and on an architectural par with the corps de logis itself
-
Holkham Hall: D represents the principal dining room where a disguised door in the classical apse, gives access to long route via stairs and passages by which the food reached the dining room from the distant kitchen in the service wing (bottom right) When dining alone en famille the owners ate in the family wing (top right) even further from the kitchen
-
The neat Neoclassical lines of Castle Coole, a picturesque idyll unspoilt by any hint of the servants who were in fact toiling, out of sight, underground
-
At 19th century Mentmore Towers, the blind outer walls of the service wing are barely visible, behind trees and banks, on the right of the building. The sevants' wing is actually, of near similar size to the main block but so designed that only the uppermost floor is visible from the exterior of the mansion
 | Janet Taylor Pickett |
 | Synthia Saint James |
 | Howardena Pindell |
 | Faith Ringgold |









