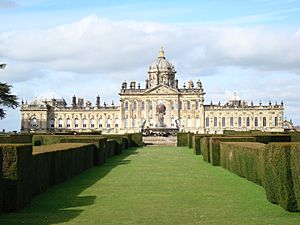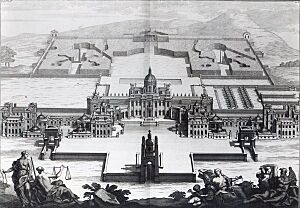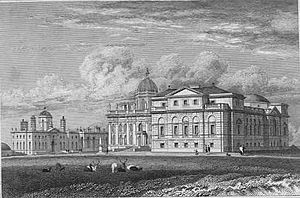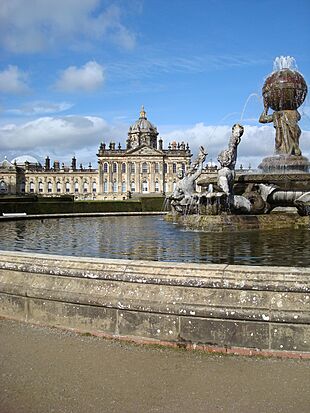Castle Howard facts for kids
Quick facts for kids Castle Howard |
|
|---|---|

South (garden) face of Castle Howard
|
|
| Type | Stately home |
| Location | North Yorkshire, England |
| OS grid reference | SE 71635 70088 |
| Built | 1701–1811 |
| Architects | John Vanbrugh and Nicholas Hawksmoor |
| Architectural style(s) | English Baroque |
| Owner | Castle Howard Estate Limited |
|
Listed Building – Grade I
|
|
| Official name: Castle Howard and East Court | |
| Designated | 25 January 1954 |
| Reference no. | 1316030 |
| Official name: Castle Howard | |
| Designated | 10 May 1984 |
| Reference no. | 1001059 |
| Lua error in Module:Location_map at line 420: attempt to index field 'wikibase' (a nil value). | |
Castle Howard is a magnificent country house located in Henderskelfe, North Yorkshire, England. It's about 15 kilometers north of the city of York. For over 300 years, this grand home has belonged to the Howard family. Specifically, it has been the home of the Carlisle branch of the Howard family. You might have even seen Castle Howard before. It has been a filming location for several movies and TV shows. These include the 1981 TV series and 2008 film based on Brideshead Revisited.
Contents
History of Castle Howard
Building a Grand Home
The story of Castle Howard began a long time ago. In 1577, a man named Lord William Howard married Elizabeth Dacre. She brought with her large estates, including the land in Henderskelfe, Yorkshire. This is where Castle Howard now stands. The idea for Castle Howard came from the 3rd Earl of Carlisle. He was a descendant of Lord William Howard.
Building Castle Howard started in 1699. The famous architect John Vanbrugh began designing it. Another architect, Nicholas Hawksmoor, also helped with the design. The house was finally completed in 1811. This was when the Long Gallery was decorated.
The Vast Estate
Castle Howard is surrounded by a very large estate. At one point, it covered over 5,260 hectares (13,000 acres). This huge area included several nearby villages. These villages were Welburn, Bulmer, Slingsby, Terrington, and Coneysthorpe. The estate even had its own railway station from 1845 to the 1950s.
In 1911, the 9th Earl of Carlisle passed away. Castle Howard was then inherited by his fifth son, Geoffrey Howard. Later Earls of Carlisle lived at Naworth Castle in the north.
Opening to the Public
In 1952, Castle Howard opened its doors to the public. This was done by its owner at the time, Lord Howard of Henderskelfe. He was a younger son of Geoffrey Howard. Today, Castle Howard is owned by a Howard family company. It is managed by the Hon. Nicholas Howard and his wife, Victoria.
The House's Design

The 3rd Earl of Carlisle first talked to William Talman about designing the house. But he chose John Vanbrugh instead. Vanbrugh was a member of the Kit-Cat Club, a group of famous people. Castle Howard was Vanbrugh's first attempt at architecture. He was helped by Nicholas Hawksmoor.
Baroque Style and Construction
Vanbrugh's design became a grand Baroque building. It had two wings that stretched out from a central part. The large dome in the middle was added later, after building had already started. Construction began on the east side. The East Wing was built from 1701 to 1703. The central part, including the dome, was built from 1703 to 1706.
The house is richly decorated in the Baroque style. You can see crowns, cherubs, and urns. The north side has Roman Doric columns. The south side has Corinthian columns. Many of the rooms inside were decorated by Giovanni Antonio Pellegrini.
Changes and Completion
The Earl then focused on the gardens. The West Wing of the house was not started when Vanbrugh died in 1726. The house was still not finished when the 3rd Earl died in 1738. The remaining construction finally began under the 4th Earl.
Vanbrugh's original design was not fully completed. The West Wing was built in a different style called Palladian. This was designed by the 3rd Earl's son-in-law, Sir Thomas Robinson. The new wing was not finished for many years. Rooms were completed step by step. The entire house was finally finished in 1811.
Fire and Restoration
A large part of Castle Howard was destroyed by a fire on November 9, 1940. The dome, the main hall, the dining room, and the grand rooms on the east side were all lost. A famous ceiling painting by Antonio Pellegrini, called The Fall of Phaeton, was destroyed when the dome fell. Many valuable paintings and mirrors were also lost. Firefighters worked for eight hours to control the blaze.
Over the years, some of the damaged rooms have been restored. In 1960–61, the dome was rebuilt. In the next few years, Pellegrini's Fall of Phaeton was recreated by Canadian artist Scott Medd. The East Wing is still a shell, but it has a new roof.
In 2009, a special heating system was installed under the castle's lake. This system uses heat from the ground. It helped to cut the heating bill in half. In 2019, over 269,000 people visited Castle Howard.
Beautiful Gardens
Castle Howard has many large and beautiful gardens. There is a big formal garden right behind the house, on the south side. The house sits on a ridge, and this was used to create a lovely English landscape park. This park connects to the formal garden. The gardens are so important that they are Grade I listed on the National Register of Historic Parks and Gardens.
Garden Buildings and Features
Two main buildings are found in this landscape. The Temple of the Four Winds is at the end of the garden. The Mausoleum is in the park. There is also a lake on each side of the house.
To the east of the house is a woodland garden called Ray Wood. There is also a Walled Garden with beautiful rose and flower gardens. The walls of Ray Wood are from the 18th century and were repaired in 2007.
Other interesting buildings outside the main gardens include The Pyramid, which was restored in 2015. There is also The Obelisk. Several other decorative buildings, called follies, have also been restored. These include Carrmire Gate and Pyramid Gate. In a nearby area called Pretty Wood, you can find two more monuments: The Four Faces and a smaller pyramid by Hawksmoor.
Also on the estate, but run by a separate group, is the Yorkshire Arboretum. This is a 51-hectare (127-acre) area with many different trees.
Important Status
Castle Howard is a Grade I listed building. This means it is considered a very important historic building in England. Many other structures on the estate are also listed. Some of these are on the Heritage at Risk Register, meaning they need special care to preserve them.
Gallery
-
Castle Howard The Great Hall by Vanbrugh, paintings by Giovanni Antonio Pellegrini, the dome recreated in 1961 after its destruction by fire in 1940, and repainted by Scott Ackerman Medd
-
Castle Howard Chapel, altered and redecorated in 1875–78 by William Morris and Edward Burne-Jones
See also
 In Spanish: Castillo de Howard para niños
In Spanish: Castillo de Howard para niños
- Grade I listed buildings in North Yorkshire
- Listed buildings in Henderskelfe
- Castle Howard railway station
- List of Baroque residences
 | Mary Eliza Mahoney |
 | Susie King Taylor |
 | Ida Gray |
 | Eliza Ann Grier |













