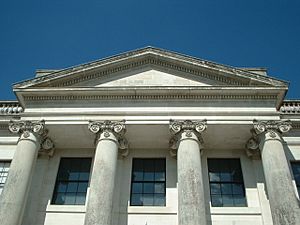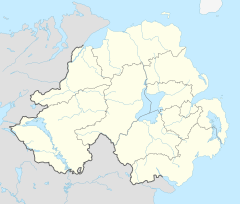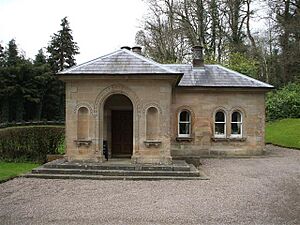Castle Coole facts for kids
Quick facts for kids Castle Coole
|
|
|---|---|
 Main facade of Castle Coole |
|
| District |
|
| County | |
| Country | Northern Ireland |
| Sovereign state | United Kingdom |
| Postcode district | BT |
| Dialling code | 028, +44 28 |
| EU Parliament | Northern Ireland |
| UK Parliament |
|
| NI Assembly |
|
Castle Coole (which means 'seclusion' in Irish Gaelic) is a beautiful old house, or mansion, built in the late 1700s. It's located in Enniskillen, County Fermanagh, Northern Ireland. This grand house is a great example of Neoclassical architecture, a style that was popular back then.
Castle Coole sits on a large, wooded estate that covers about 1,200 acres. It's one of three special places in County Fermanagh looked after by the National Trust. The National Trust is an organization that protects historic places and natural beauty. The other two places are Florence Court and the Crom Estate.
The land where Castle Coole stands is called a townland. It's about 529 acres in size. This area has been settled for a very long time, even since prehistoric times. You can find signs of ancient settlements like a ráth (an old circular fort) and a crannog (an artificial island) in Lough Coole.
Contents
History of Castle Coole
Who Built Castle Coole?
The land for Castle Coole was bought in 1656 by a merchant from Belfast named John Corry. He was the grandfather of the 1st Earl Belmore. The estate gets its name from Lough Coole, a lake surrounded by hills.
Castle Coole was built between 1789 and 1798. It was meant to be a summer home for Armar Lowry-Corry, 1st Earl Belmore. Lord Belmore was a very rich man. He owned about 70,000 acres of land across Ireland. His family had made a lot of money as merchants.
Building Castle Coole cost a huge amount of money: £57,000 in 1798. That's like spending about £20 million today!
Why This Location?
The estate in County Fermanagh was chosen because it was a beautiful, quiet place. It had old oak trees and small lakes. It was also close to the town of Enniskillen. This was important for finding people to work in the house.
Before the big mansion, smaller family homes had been built on the Castle Coole estate. One was from the time of King James. Another was a Queen Anne house built in 1709.
After 1800, a new law called the Act of Union 1800 joined Britain and Ireland. The Belmore family then moved from their main home in Dublin to Castle Coole. They no longer needed to live in Dublin to be near the Parliament of Ireland.
Castle Coole Today
In 1951, Galbraith Lowry-Corry, 7th Earl Belmore, gave the mansion to the National Trust. This happened because of taxes on inherited property. The 5th and 6th Earls Belmore had passed away without children within 18 months of each other.
Even though the National Trust owns the house, many of the things inside still belong to the Earl Belmore. Visitors can see these items today. The National Trust opens the mansion to visitors during the summer. The estate grounds are open all year round.
Between 1980 and 1988, the mansion was closed for a big restoration project. Workers carefully took apart the outside walls to replace old metal parts. They did such a good job that the stone still looks natural. To celebrate the re-opening, the Queen Mother visited Castle Coole.
The agreement with the National Trust allows the Earl Belmore's family to use an apartment in the house. The current Earl lives in another house on the estate.
Architecture and Design
What Style is Castle Coole?
Castle Coole is built in the Neo-classical style. This style focuses on balance, order, and simple beauty, inspired by ancient Greek and Roman buildings. Two architects worked on the house, but they didn't work together.
First, an Irish architect named Richard Johnston started the basement. Then, a famous English architect named James Wyatt took over. Wyatt continued Johnston's work. He made sure the house followed the Neo-classical rules of balance and perfect sizes.
The front of the house has an Ionic portico (a porch with columns). On each side, there are wings with Doric columns. Wyatt probably sent his drawings from London and never even visited the site!
Inside Castle Coole
The inside of Castle Coole is also very grand. The entrance hall has four huge columns made of a special material called scagliola. A beautiful staircase leads to a unique double-height room called the saloon. This room goes up two floors and has a balcony overlooking it. Both spaces are decorated with columns.

James Wyatt also designed some of the furniture in the mansion. It's rare to find furniture designed by the architect still in the house it was made for. Other furniture was added later by different Earls. This means the inside of the house shows many different styles, not just Neo-classical.
One special room is the state bedroom. It was prepared in 1821 for King George IV, but he never actually stayed there. It still has its original furniture and special wallpaper. Other rooms show different styles, like a French Empire style drawing room and a Chinese-style workroom. These styles show how people in the past were interested in different cultures.
The family's special symbols are carved into the marble fireplaces and decorate the entrance hall. This shows how proud the 1st Earl was of his family. From the rooms facing the garden, you can see beautiful views of Lough Coole.
Service Areas and Estate
Hidden Workings of the House
Underneath the main house, there's a huge basement. This area is partly open to visitors. It has kitchens, a servants' hall, food storage rooms, wine cellars, and a laundry. There's even a Roman-style plunge-bath and a place where they used to make beer!
Castle Coole was designed so that all the work happened out of sight. There are no service doors above ground. This was to make the house look perfect and untouched in its natural setting. Tradespeople, servants, and estate workers used a long, sloping tunnel to get to the house. This tunnel starts about 80 meters away from the main house, near the stables. This way, no one saw the daily work that kept the mansion running.
Other Buildings on the Estate
Around the estate, you can find many other buildings. These include gate lodges, a large "Grand Yard," workshops, stables, and a "Tallow House." The Tallow House was originally used for making candles. Today, it's a gift shop and visitor reception area. The entrance to the service tunnel is next to the Grand Yard.
The Estate Grounds
Much of the original oak, ash, and beech trees in the park are still there. Today, cattle and sheep graze on the land, just as they did long ago. A lot of the estate has always been used for farming, and this continues today.
Part of the estate was sold for a golf club, which changed some of the original planting. Another part was sold for an industrial area.
You can also find a 'ha-ha' near the mansion. This is a special ditch that stops livestock from moving around without needing a fence or wall. This keeps the views of the landscape clear. You can still see small signs of older gardens from a long time ago, but they are hard to spot now.
Family Connections
The Belmore earldom (the title of Earl Belmore) is named after Belmore Mountain. This mountain is about 7 miles west of Enniskillen. The Corry family came from Belfast. The Lowry side of the family might have come from Scotland.
The Earl of Belmore used to have a seat in the Irish House of Lords. This was like a parliament for Ireland. But this parliament was closed in 1801 when Ireland joined the United Kingdom. Later, some Earls of Belmore became Irish representative peers. This meant they could sit in the House of Lords in London.
People Who Worked at Castle Coole
At its busiest, Castle Coole had about 90 staff members. Some worked inside the house, and others worked outside on the estate. The basement of the mansion was completely for the indoor staff. Outdoor staff usually lived in buildings around the Grand Yard.
When the Belmore family was away in Dublin, a small team of 5 to 10 servants stayed at the mansion. This constant care helped keep the house in excellent condition. It also helped prevent big problems like fires.
Just like in many large houses, there was a clear order among the servants. For example, the Head Cook had a two-room apartment above the warm kitchens. The Butler also had his own apartment. But a boot boy, who cleaned shoes, shared a room with other lower-ranking servants.
Australian Connection
In 2006, Castle Coole re-opened to the public with a new display. One of the bedrooms, called the Victorian Bedroom, now tells the story of four years of Australian influence at Castle Coole.
Somerset Lowry-Corry, 4th Earl Belmore, became the Governor of New South Wales in Australia on January 8, 1868. He served until February 23, 1872. His first son, who later became the 5th Earl Belmore, was born in Sydney, Australia, on May 1, 1870.
Lady Belmore found the summer weather in Sydney very hot. Even though they often went to a cooler place called Moss Vale, Lord Belmore worried about his wife's health. He resigned from his job on June 26, 1871. This allowed the family to return to Castle Coole the next year.
Two parks in Australia, Belmore Park in Sydney and Belmore Park in Goulburn, are named after him. This shows how popular Lord Belmore was in Australia and how he helped with railway developments there. The Victorian Bedroom at Castle Coole was the 4th Earl and Countess's room before and after their time in Australia. It now celebrates this special connection.
If you want to visit Castle Coole, you can only go on a guided tour. Please check the National Trust's website for current opening times.
See also
- List of townlands of County Fermanagh
- Cobbe family
 | William L. Dawson |
 | W. E. B. Du Bois |
 | Harry Belafonte |



