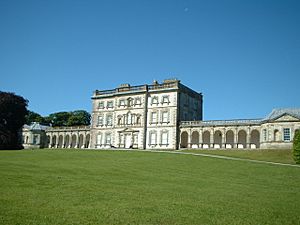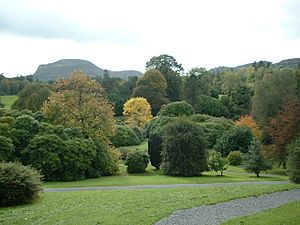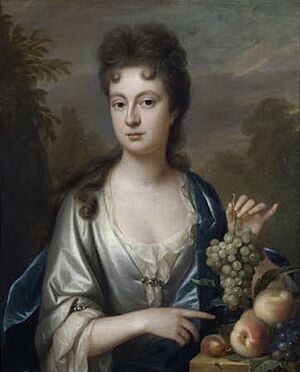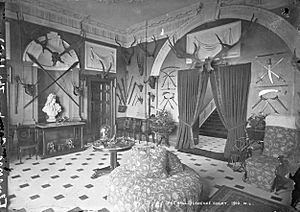Florence Court facts for kids
Quick facts for kids Florence Court |
|
|---|---|

Florence Court in 2006
|
|
| Architect | Richard Cassels |
| Owner | National Trust |
|
Listed Building – Grade A
|
|
| Designated | 6 November 1981 |
| Reference no. | HB12/09/002 |
| Lua error in Module:Location_map at line 420: attempt to index field 'wikibase' (a nil value). | |
Florence Court is a beautiful 18th-century house and large estate. It is located about 8 miles southwest of Enniskillen in County Fermanagh, Northern Ireland. The estate sits at the base of Cuilcagh Mountain. A nearby village is also called Florencecourt. The National Trust owns and looks after Florence Court. It is like a sister property to Castle Coole, another National Trust site nearby. The Crom Estate is also a National Trust property in County Fermanagh.
Contents
History of Florence Court
The story of how Florence Court was built is quite interesting. The house was constructed in at least two, or even three, different stages. The first house on this spot was built by John Cole (1680–1726). He named it after his wife, Florence Bourchier Wrey (died 1718). She was the daughter of Sir Bourchier Wrey, 4th Baronet. In 1718, a writer described John Cole's house as "very costly and sumptuous." However, in 1739, another person said it was "but small," like only the left side of a much bigger building John Cole had planned.
The people who designed the current house are not fully known. The main part of the house was built first. Experts think this happened sometime between 1730 and 1764. Some believe the German architect Richard Cassels designed it. He worked on other houses in Ireland that look similar to Florence Court. An old map from 1768 shows the main part of the house standing alone. It had a special round window on the second floor, which was a common design by Cassels.
The fancy plasterwork inside the house also tells a story. The plasterwork in the library and study seems older than the very detailed Rococo style in the dining room and drawing room. This suggests the main part of the house might have been finished in two steps. The rooms at the back, including the Venetian room, were likely completed by 1764. That year, John Cole's son, Lord Mount Florence, held a big party to celebrate the new house.
The long walkways (colonnades) and smaller buildings (pavilions) were added around 1771. These are thought to be designed by the Italian engineer and architect Davis Ducart. These parts are made of cut sandstone, which is different from the main house's stone. The south and stable yards were built by a mason named Andrew Lambert. Some people think the heavily decorated window frames on the front of the house were added later by a different builder. They don't appear on the 1768 map.
Florence Court was the home of the Earls of Enniskillen until 1973. In 1953, John Henry Michael Cole, the 5th Earl of Enniskillen, gave the house and 14 acres of land to the National Trust. In 1955, a terrible fire badly damaged the upper floors of the house. Sir Albert Richardson led the National Trust's efforts to restore it. Thanks to a lot of hard work, Florence Court looks much like it did before. However, some rooms on the upper floors are still closed.
What to See at Florence Court
The house has beautiful Rococo decorations. It also features lovely Irish furniture. Many pieces were bought by the National Trust or borrowed from other Irish homes. Most of the original furniture was moved when the Cole family left in 1973. But many pieces were returned later by Nancy Cole, the Dowager Countess of Enniskillen, when she passed away in 1998.
Gardens to Explore
Pleasure Garden
The large pleasure garden was designed in the mid-1800s. It offers amazing views of Benaughlin and Cuilcagh mountains. You can see many different kinds of trees from the Victorian period here. There are also displays of both warm-weather and semi-tropical plants, especially rhododendrons.
Summer House
This building is also known as the heather house. The one you see today is a rebuilt version of an 18th-century thatched summer house. It sits in a great spot at the top of the pleasure garden. From here, you get wonderful views of the garden and Benaughlin mountain.
The National Trust rebuilt the structure in the late 1980s. They used old 19th-century photos to guide their design. Only the foundation and cobbled floor are left from the original 18th-century building. In 2015, the summer house was sadly burned down by vandals. It was rebuilt in 2016, with a lot of the money coming from the local community.
Florence Court Yew
The most famous tree on the estate is the Florence Court Yew. This special tree is one of two original Irish Yew (Taxus baccata 'fastigiata') saplings. They were found in 1767 by a local farmer named George Willis on Cuilcagh mountain. The Irish Yew can only grow from cuttings, not seeds. This means that almost all Irish Yew trees around the world came from this very tree!
The yew tree is located in what used to be John Cole's early 18th-century gardens. It's about a mile southeast of the house. These gardens were once very big, but most are now gone. However, you can still see parts of the 18th-century rock garden across from the yew tree. This rock garden used to have stone tables and chairs, but it is now overgrown.
Walled Garden
The four-acre walled garden was first created in the 18th century. It was made bigger in the 1870s by Charlotte, Countess of Enniskillen. Inside, you'll find a rose garden, two ponds, and orchards with old types of fruit trees. There's also a working vegetable garden. The Rose Cottage, built in the 1870s on the west side of the garden, was once where the head gardener lived. It was fixed up in the 1990s and is now a holiday cottage. In September 2017, the National Trust received a grant to restore the garden to how it looked in the 1930s. This project includes plans to rebuild two long glass houses that used to run along the north wall.
Lady Well
The Lady Well is a natural spring. It is located about three-quarters of a mile east of the house, at the bottom of the Broad Meadow.
The Estate Park
Landscape
The 18th-century park is surrounded by Benaughlin and Cuilcagh mountains. It was designed around 1778–80 by William King for William Cole, 1st Earl of Enniskillen. King created the winding main drive you see today. This replaced an older, straight road that ran from the front of the house. You can still see where the old road was in aerial photos.
The Larganess and Finglass rivers flow through the estate. Most of the land is used for pasture (grazing animals) and forestry, mainly Larch trees. The Glen Wood nature reserve is a natural oak woodland. It is protected by the Forestry Service and is near the old deer park on the southwest edge of the estate.
Gate Lodges
The Grand Gates were built around 1778. They have two matching lodges (small houses) on either side. These lodges have bay windows facing the road and sloped roofs. Each lodge has one room. The windows you see today were put in during the 1920s. The walls were originally rough-plastered but are now smooth and painted. For many years, the gates were red, but now they are black.
The south lodge is a charming one-and-a-half-story cottage. It was built in the 1870s to replace an older lodge. The cottage has three sections with a front porch. It is made of rough stone with smooth stone around the doors and windows. The original windows have been replaced with simpler modern ones.
The Old Gate lodge, at the end of the north avenue, was built around 1800. It was first a single-story cottage with three sections. Later, it was made bigger into its current T-shape.
Old Workshops and Engineering
Sawmill
A working water-powered sawmill stands at the edge of the pleasure garden. It has an exhibit about its history, the timber industry on the estate, and how the building and machinery were fixed up in the mid-1980s. The water wheel has the name 'William Maxwell circa 1848' on it, but no one knows much about him. The machinery includes the original water-powered saw from the mid-1800s and two electric saws from the early 1900s. Behind the mill are the millpond and the rebuilt millrace (channel for water). The headrace (channel bringing water to the mill) comes from the Larganess river and is about one and a half miles long.
The main part of the building is made of limestone and dates back to the 18th century. It was expanded and turned into a sawmill in the 1840s. A brick office was added later in the 1800s. No one knows what the building was used for originally. However, some long, narrow openings on its sides look like gun loops, which might mean it was once a military building, perhaps a barracks.
Carpenter's Workshop and Cottage
Near the sawmill, you can find a restored carpenter's workshop and cottage. Things like wheels, furniture, and coffins were made here for both the estate and the local area.
Hydraulic Ram
Close to the sawmill is a working Victorian hydraulic ram. This clever device uses water pressure from the millpond to pump water uphill to the house. The hydraulic ram was replaced when the house got connected to the main water supply in the 1950s. Now, it pumps water into the millrace.
Eel House Bridge
The Eel house is an 18th-century bridge with a single arch. It crosses the Larganess river at the southwest corner of the pleasure garden. The bridge is near two small fords (shallow crossings) that slow the river down. Eels used to be very common in the Larganess river. Traps were set across the river here because it was a great spot to catch them. The eels caught were stored in a room behind an opening to the left of the arch.
Forge
Behind the cattle yard, there is a preserved 18th-century forge. It is still used sometimes for demonstrations.
Tilery
In the 1850s, William Cole, 3rd Earl of Enniskillen started the Florencecourt Tilery. This was to provide jobs for local people, using the rich clay found near the Arney River. The works were about two miles northeast of the estate. They stayed open until the clay ran out in the early 1900s. They mainly made bricks, water pipes, roof tiles, and hollow floor tiles. These floor tiles were often used in kitchens in the surrounding areas. The roof tiles seemed to be used only for outbuildings. Using these materials is a special feature of the local buildings in southwest Fermanagh. It is rare and possibly unique in Irish building styles of that time.
The Big Fire of 1955
Early on the morning of March 22, 1955, a fire started on the first floor landing at Florence Court. It was right next to Lady Enniskillen's bedroom. Firefighters almost had the fire under control by 9 AM. However, dry weather caused the blaze to start up again. Flames reached the roof, which then crashed down into the hall. By that evening, about two-thirds of the inside of Florence Court was destroyed.
Lady Enniskillen, whose birth name was Mary Cicely Nevill, discovered the fire. Her husband was away from home, which was rare. After rushing downstairs to alert the servants, she went to a nearby house to call the 5th Earl of Enniskillen (1876–1963). He was in Belfast. When she told him the house was on fire, he reportedly said, "What the hell do you think I can do about it?"
Much of the damage inside Florence Court was caused by the huge amounts of water pumped onto the flames. The dining room, with its beautiful plasterwork, was saved by quick thinking. Local builders Bertie Pierce and Ned Vaughan, following instructions from Viola Grosvenor, drilled six holes in the ceiling. This allowed water that had collected on the floor above to drain away quickly. This stopped the ceiling from collapsing. You can still see two of these holes in the dining room today.

The fire was one of several big events in the 1950s and 60s that changed Florence Court and the family forever. After World War II, farming prices dropped, wages went up, and taxes on inherited property increased. The estate also became much smaller. This made it very hard for the 5th Earl of Enniskillen and his second wife, Mary, to keep up their lifestyle. To make sure the house would last for a long time, Lord Enniskillen gave Florence Court to the National Trust in 1953. It opened to the public the next year.
In 1956, the 5th Earl's only son and heir, Michael, Viscount Cole, passed away suddenly at age 36. He was not married. In 1961, as the house restoration was almost finished, Hurricane Debbie caused huge damage to the estate. In 1963, the 5th Earl and his wife, Lady Enniskillen, both passed away within three months of each other.
The 5th Earl was followed by his nephew, Captain David Lowry Cole (1918–1989), who became the 6th Earl of Enniskillen in 1963. David Enniskillen had lived most of his life in the Colony of Kenya. He and his second wife, Nancy, Countess of Enniskillen, moved back to Florence Court. They lived there from 1964 until 1973. In 1973, during the early years of The Troubles (a period of conflict in Northern Ireland), the Earl and Countess of Enniskillen left Florence Court. They moved to Kinloch House in Kinloch, Perthshire, in Britain. David Enniskillen was the last Earl of Enniskillen to actually live in Florence Court. His only son, Andrew Cole, 7th Earl of Enniskillen, followed him as Earl in 1989. Andrew Enniskillen still lives on an estate in Kenya.
Florence Court on Screen
In the spring of 2012, the BBC filmed parts of a TV comedy called Blandings at Florence Court. However, most of the series was filmed at Crom Castle. The show was first shown on BBC 1 in January and February 2013.
See also
 | Kyle Baker |
 | Joseph Yoakum |
 | Laura Wheeler Waring |
 | Henry Ossawa Tanner |



