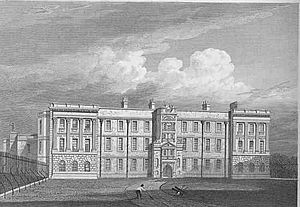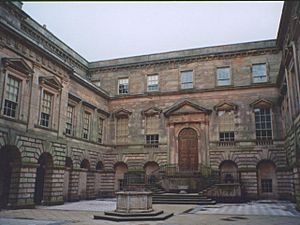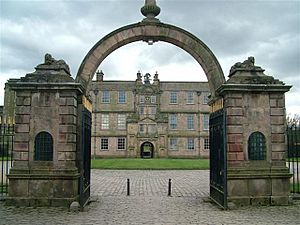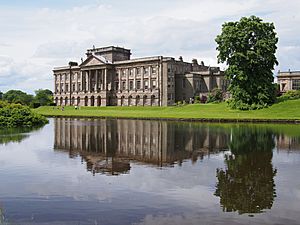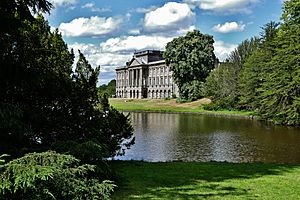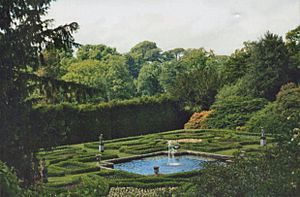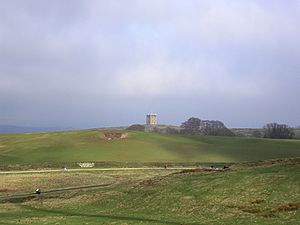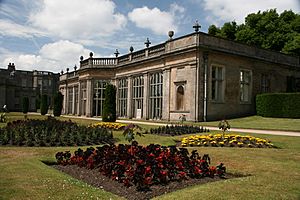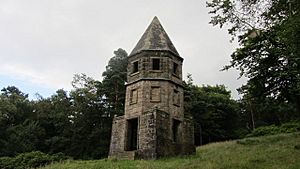Lyme Park facts for kids
Quick facts for kids Lyme Park |
|
|---|---|
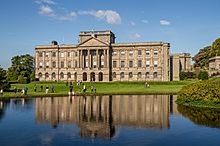
The south front, south lawn and pond
|
|
| Location | Disley, Cheshire, England |
| OS grid reference | SJ 964 823 |
| Built | 16th century, 1720s |
| Architect | Giacomo Leoni Lewis Wyatt |
| Architectural style(s) | Elizabethan, Palladian, Baroque |
|
Listed Building – Grade I
|
|
| Designated | 17 November 1983 |
| Reference no. | 1231685 |
| Lua error in Module:Location_map at line 420: attempt to index field 'wikibase' (a nil value). | |
Lyme Park is a huge country estate in Cheshire, England. It's looked after by the National Trust. The estate has a grand mansion, beautiful gardens, and a large deer park. This park is part of the amazing Peak District National Park. The house is the biggest in Cheshire. It's also a very important historic building, known as a Grade I listed building.
The land for Lyme Park was first given to Sir Thomas d'Anyers in 1346. It then passed to the Legh family in 1388 through marriage. The Legh family owned Lyme Park for a very long time, until 1946. That's when they gave it to the National Trust. The main house was built in the late 1500s. An architect named Giacomo Leoni changed parts of it in the 1720s. He kept some of the old Elizabethan style. But he also added new parts, like the courtyard. Later, Lewis Wyatt made more changes inside the house in the 1800s. Beautiful gardens were also created around the house. Today, Lyme Park is a popular place for filming movies and TV shows. It is open for everyone to visit. You can even see a very old printed book, the Lyme Caxton Missal, in the library.
Contents
History of Lyme Park
The land that is now Lyme Park was given to Piers Legh and his wife Margaret d'Anyers. This happened on January 4, 1398, by King Richard II. Margaret's father, Sir Thomas d'Anyers, was a hero in the Battle of Crécy in 1346. He helped save the flag of the Black Prince. For this, he was given money every year. This money could be traded for land. Sir Thomas died in 1354. His daughter Margaret then got the money. She married Piers Legh (Piers Legh I) in 1388. King Richard II liked Piers. He gave the Legh family their own coat of arms in 1397. In 1398, he gave them the Lyme Handley estate instead of the yearly payment. But Piers was executed two years later by Henry Bolingbroke, who became King Henry IV.
When Sir Piers Legh II was hurt in the Battle of Agincourt in 1415, his mastiff dog stayed with him. The dog protected him for many hours during the battle. This brave mastiff was later brought back to Lyme Hall. It became the start of the famous Lyme Hall Mastiff dogs. These dogs were specially bred at the hall. They were kept separate from other types of dogs. They were very important in creating the modern Mastiff dog breed. Sadly, this special line of dogs died out around the early 1900s.
The first mention of a house on this spot was in 1465. But that house was taken down. The current building started being built in the mid-1500s. We don't know who designed this first version of the house. It was shaped like an "L" with parts on the east and north sides. More parts were added in the 1600s. In the 1720s, Giacomo Leoni, an architect from Italy, added a south side to the house. This made the house shaped like a square around a courtyard. He also made other changes. He kept some of the old Elizabethan style. But he also mixed in Palladian and Baroque styles.
In the late 1700s, Piers Legh XIII bought most of the furniture you see in the house today. But the family started to have less money. The house began to get old and worn. In the early 1800s, Thomas Legh owned the estate. He asked Lewis Wyatt to fix up the house between 1816 and 1822. Wyatt mostly changed the inside of the house. He redesigned almost every room. Leoni had planned to add a small dome (a cupola) to the south side. But this never happened. Instead, Wyatt added a tower-like part for servants' bedrooms. He also added a new dining room on the east side. Later in the 1800s, William Legh, 1st Baron Newton added stables and other buildings. He also created the Dutch Garden.
More changes were made to the gardens by Thomas Legh, 2nd Baron Newton and his wife in the early 1900s. During Second World War, the park was used as a place for Royal Air Force trucks. In 1946, Richard Legh, 3rd Baron Newton, gave Lyme Park to the National Trust. From 1947 to 1994, the local council helped manage the estate. Then, the National Trust took over completely.
The House
Outside the House
Lyme Park house is the biggest in Cheshire. It measures about 190 feet (58 meters) by 130 feet (40 meters) around a central courtyard. The older parts are made of rough, squared sandstone. The newer parts use smooth, cut sandstone. The whole house has a roof made of Welsh slates. The north side of the house is very even. It has 15 sections and three floors. The middle section sticks out a little. It has an arched doorway with columns. Above the doorway are more columns and a triangle-shaped top (a pediment). Even higher up are more columns with an open pediment. This pediment has a statue of Minerva, a Roman goddess. One expert called this entrance "the craziest Elizabethan frontispiece." The three sections at each end of the north side also stick out a bit. The ground floors of these outer sections look rough. The upper floors have large, decorative columns. The west side of the house also has three floors and nine sections. The two outer sections on each side stick out. The ground floor looks rough, and the upper floors are smooth.
The south side of the house faces the lake. It has 15 sections and three floors. This part was designed by Leoni. Even though Leoni was inspired by Andrea Palladio, experts say this side looks more Baroque than Palladian. The bottom floor looks rough with arched windows. The other floors are smooth with rectangular windows. The middle three sections have a grand entrance (a portico). The lowest part of this entrance has three arches. Above this are four tall, fluted columns. These columns hold up a triangular pediment. On top of the pediment are three lead statues: Neptune, Venus, and Pan. This pediment partly hides a block added by Wyatt. The other sections are separated by flat columns. The three sections at each end stick out slightly.
The east side of the house has nine sections and three floors. It is mostly in the Elizabethan style. Wyatt's single-story addition sticks out from its center. Leoni redesigned the courtyard. He added a rough-looking covered walkway (a cloister) all around it. Above the cloister, the design is different on each side. But all the windows on the first floor have pediments. On the west side, there's a window between two columns. On the south and north sides, there are three windows with similar columns. On the east side is the grand entrance. This entrance is between the first and second floors. You reach it by climbing two sets of stairs with iron railings. These railings were made in 1734. In the middle of the courtyard is an Italian well-head. It is surrounded by pink and white stone, made to look like marble.
Inside the House
The Entrance Hall is on the east side. Leoni redesigned it. It's not perfectly even. It has tall columns and a screen of three fluted columns. The doorway to the courtyard has an open pediment. A hidden picture on the wall can swing open. This reveals a small opening that lets you peek into the Entrance Hall.
The Entrance Hall also has beautiful tapestries. These were made between 1623 and 1636. They were first in the Legh family's London home. They were moved to Lyme in 1903. To fit them, the decorator had to make changes. This included taking out some parts and cutting four of the columns. To the south of the Entrance Hall is the Library. To the east is Wyatt's Dining Room. This room has a fancy plaster ceiling and a carved piece above the fireplace. Both are in a style from the late 1600s. The room also has a decorative band around the top of the walls. This room's decoration is an early example of the "Wrenaissance" style.
To the north of the Entrance Hall are two main Elizabethan rooms. These are the Drawing Room and the Stag Parlour. The Drawing Room has wood panels with crisscrossing arches. Above these is a decorative border made of different colored woods. The ceiling has raised bands and decorative shapes. Above the fireplace is a large stone piece. It has figures of people holding up the ceiling. It also shows the coat of arms of Elizabeth I. The stained glass in this room includes old glass. This glass was moved from the original Lyme Hall to Disley Church. It was then brought back to Lyme in 1835. The Stag Parlour has a fireplace that shows an Elizabethan house and hunting scenes. It also includes the coat of arms of James I.
Other Elizabethan rooms are the Stone Parlour on the ground floor. The Long Gallery is on the top floor of the east side. The Long Gallery also has a fireplace with Elizabeth I's coat of arms. The Grand Staircase was part of Leoni's changes. It has a fancy Baroque ceiling. The Saloon is on the first floor of the south side, behind the grand entrance. Its ceiling is decorated in a rococo style. The room has wooden carvings that might have been made by Grinling Gibbons. The Chapel is in the northeast corner of the ground floor. It also has very detailed carvings.
The Lyme Caxton Missal
This special book, called a missal, has been owned by the Legh family since at least 1508. It's almost a complete copy of a very early prayer book. It's the only one of its kind still known to exist. When the family moved from the house in 1946, the missal went with them. It was kept safe in the John Rylands Library in Manchester. In the late 2000s, the National Trust bought it. They decided to bring it back to Lyme Park. To celebrate, the library was made to look just like it did in the 1800s. This included repainting the ceiling to look like wood grain. They also made new velvet for the furniture and curtains. The room was re-papered with wallpaper that looked exactly like the original design.
The Grounds
The house is surrounded by formal gardens. These gardens cover about 6 hectares (15 acres). They are inside a large deer park of about 550 hectares (1,360 acres). Both the gardens and the deer park are important historic sites. There are also several interesting buildings in the gardens and park.
Gardens
To the west of the house is an old mill pond. From the south side, a grassy area slopes down to another pond. Beyond that is a small valley with a stone bridge. This area is called Killtime. To the west of the lawn is the sunken Dutch Garden. William Legh created this garden. It has neat flower beds and a fountain in the middle. To the west, south, and east of the orangery are more formal flower gardens. These include beautiful rose gardens.
Deer Park
Piers Legh I first fenced off the park in the 1300s. In the 1600s, Richard Legh planted rows of sycamore and lime trees. Richard's son, Peter Legh XII, planted even more trees. This gave the park its look today. Red deer still live and graze in the park. They are descendants of the original deer from when the park was first fenced. You can also see Highland cattle grazing there. There used to be a rare type of wild white cattle with red ears. But they died out in 1884. Sheep also graze in the park. Two long walking paths, the Gritstone Trail and the Peak District Boundary Walk, go through the park.
Structures in the Park
The most noticeable building in the park, besides the house, is a tower called the Cage. It stands on a hill to the east of the road leading to the house. It was first a hunting lodge. Later, it was used as a park-keeper's home and even a jail. The first building on this spot was built around 1580. This was taken down and rebuilt in 1737. It might have been designed by Leoni. The tower is made of rough sandstone with smooth sandstone details. It is square and has three floors. Small square towers with domes are at each corner. The Cage is also a very important historic building.
Also in the park is the Paddock Cottage. Peter Legh IX built this. It was fixed up in the early 2000s. To the east of this are the remains of the Stag House. To the left of the house, in Lantern Wood, is a viewing platform called the Lantern. It is made of sandstone and has three floors and a spire. The bottom floor is square. The other floors and the spire are eight-sided. The top floor and spire are from about 1580. They were originally on the north gatehouse. They were moved to their current spot when Wyatt restored the house. This is also a very important historic building.
Right next to the house, to the northeast, is the Orangery. Alfred Darbyshire designed this in 1862. The Orangery is connected to the house by a covered walkway called the Dark Passage. Wyatt designed this for Sir Thomas Legh in 1815. It is also a listed building. Further from the house, to the northeast of the orangery, are the stables. These were built in 1863 and also designed by Darbyshire. They are made of sandstone and are built around a courtyard. They are also listed buildings.
Other buildings in the grounds that are listed include:
- The Pheasant House, from about 1870.
- An Italian white marble wellhead in the center of the house's courtyard. It's from the 1700s and was probably brought from Venice around 1900.
- Sandstone kennels, shaped like an "H," from around 1870.
- A pair of gardener's cottages, dated 1871.
- Stone walls to the west of the house. Some parts are from the 1600s.
- The lodge, gate posts, and gates on Lyme Park Drive.
- The front gate posts to Lyme Park Drive, from the late 1600s. They were moved to their current spot around 1860.
- The gate posts in Red Lane.
- The gate posts, gates, and railings to the north of the house's north side.
Visiting Lyme Park
Lyme Park is owned and managed by the National Trust. The house, garden, and park are open to the public at certain times. If you are not a member of the National Trust, you need to pay an entrance fee.
Inside the grounds, you can find shops, a snack kiosk, a coffee shop, and a restaurant. The special Lyme Caxton Missal book is on display in the saloon. Different events are also held in the park. The Bowmen of Lyme use the park for archery.
In August 2019, the park had very bad flooding. People had to leave the park. Staff tried to save old items and collections. A large part of the garden was washed away.
Filming Location
Lyme Park and its hall have been used in several movies and TV shows. The outside of the hall was used as Pemberley, the home of Mr. Darcy, in the 1995 BBC TV show Pride and Prejudice. It was also used for an episode of Red Dwarf called "Timeslides". The park was also a location for the 2011 movie The Awakening. And it was used in the second season of The Village in 2014.
See also
 In Spanish: Lyme Park para niños
In Spanish: Lyme Park para niños
- Grade I listed buildings in Cheshire
- Listed buildings in Lyme Handley
 | Selma Burke |
 | Pauline Powell Burns |
 | Frederick J. Brown |
 | Robert Blackburn |


