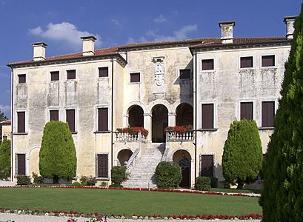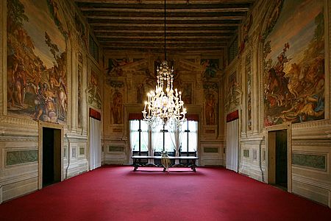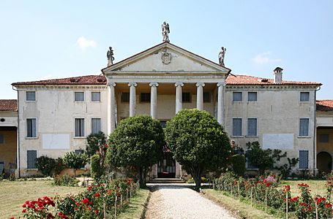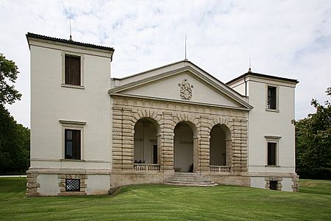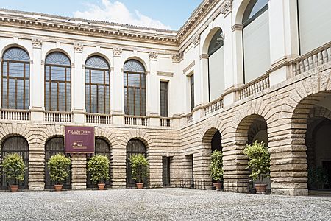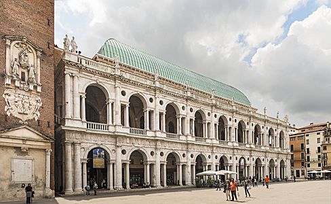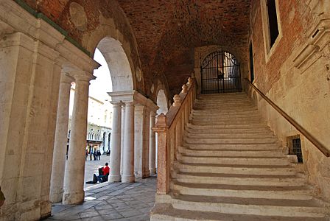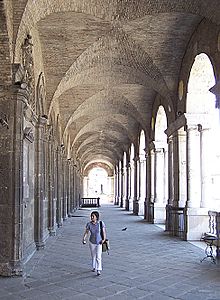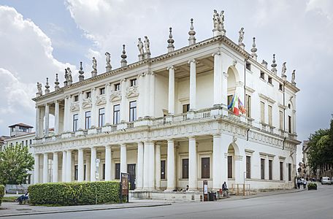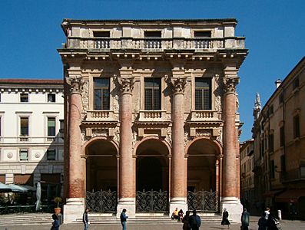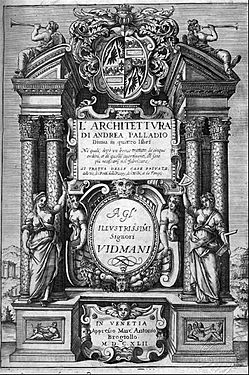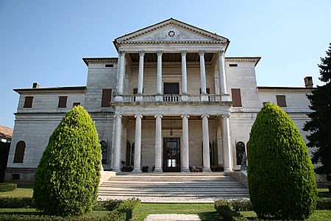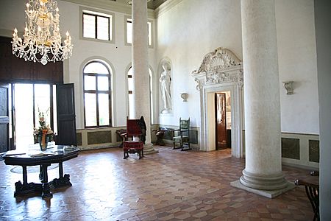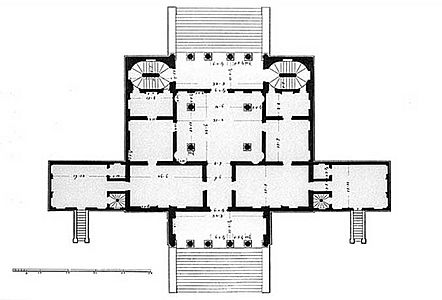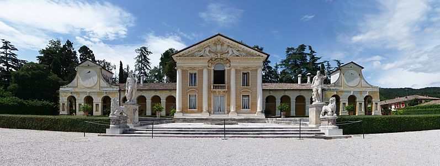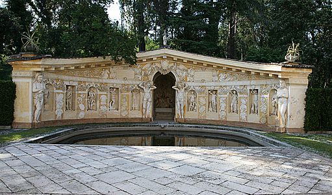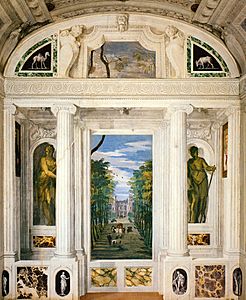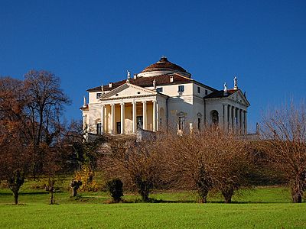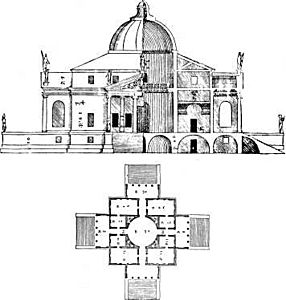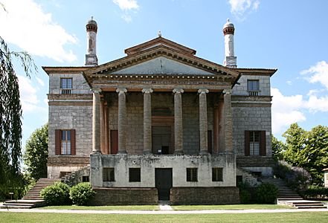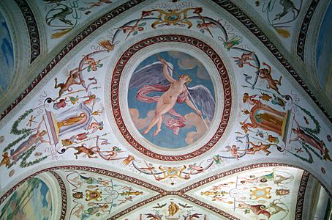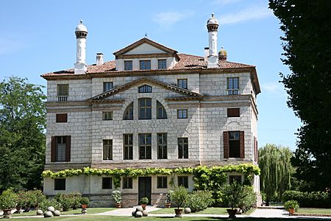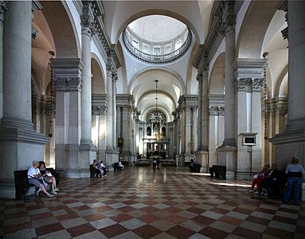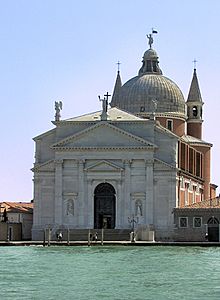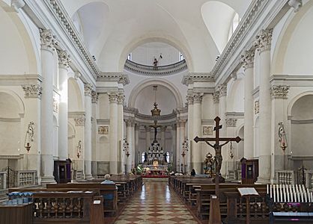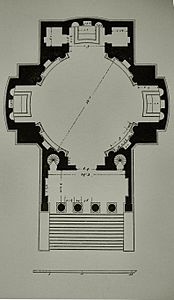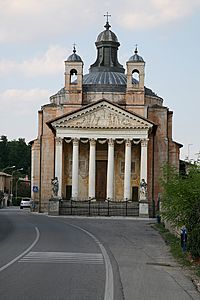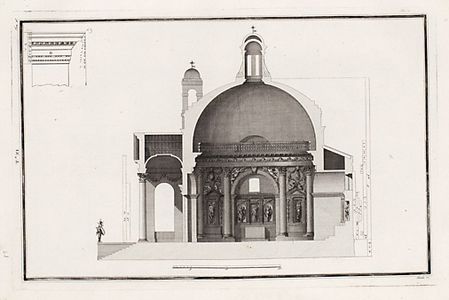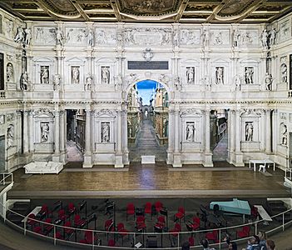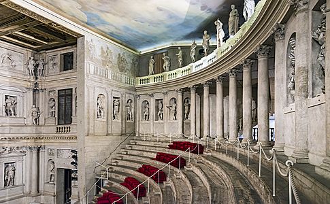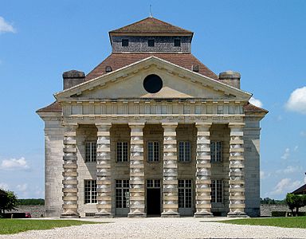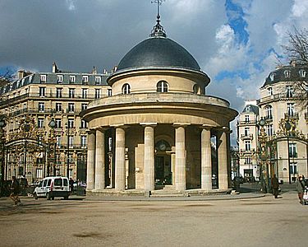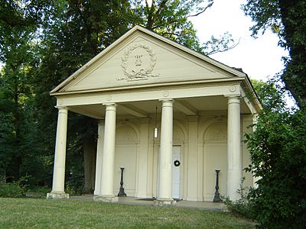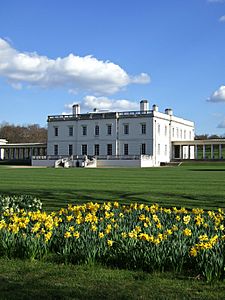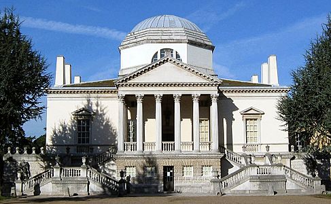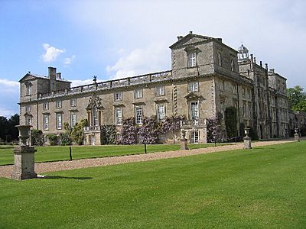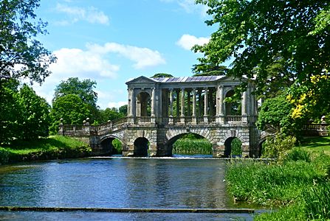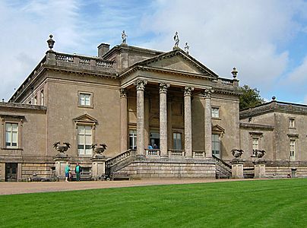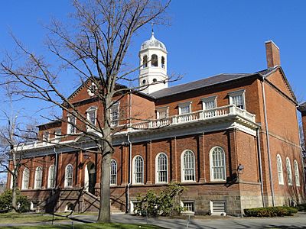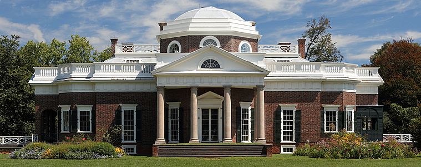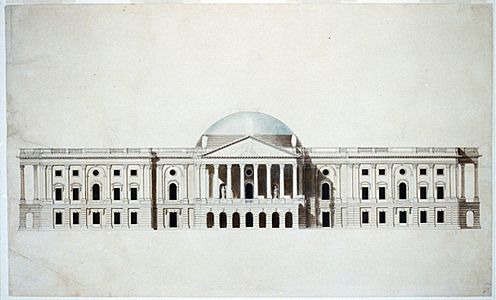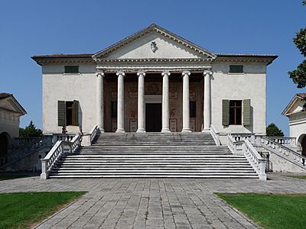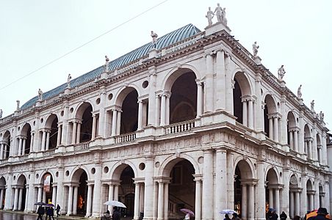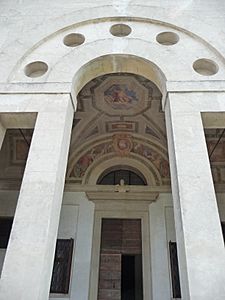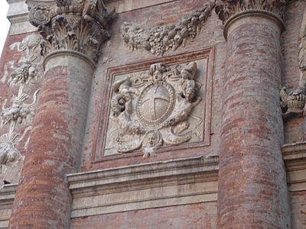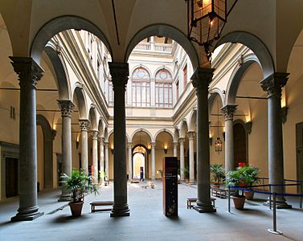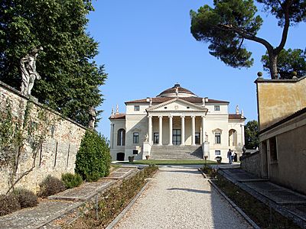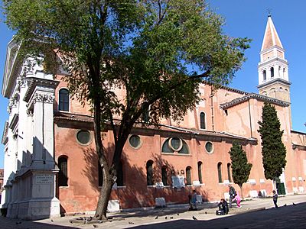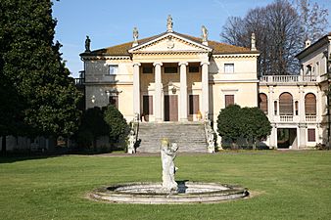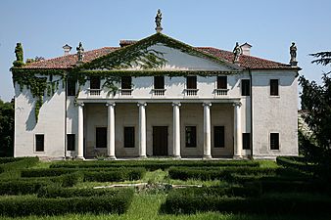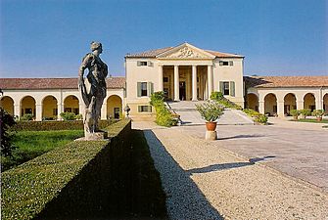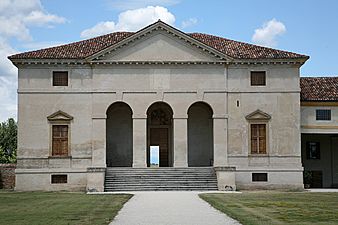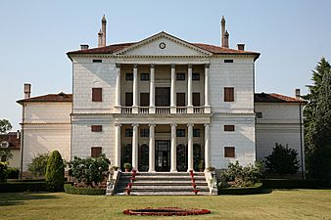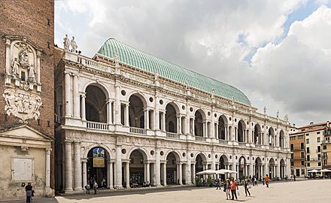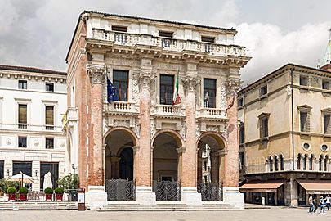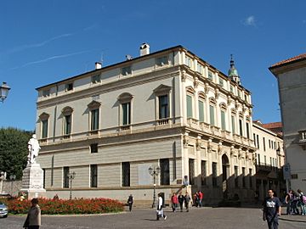Andrea Palladio facts for kids
Quick facts for kids
Andrea Palladio
|
|
|---|---|
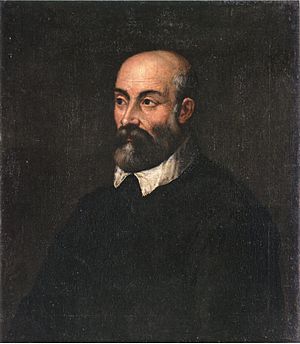
Portrait of Palladio by Alessandro Maganza
|
|
| Born | 30 November 1508 |
| Died | 19 August 1580 (aged 71) Maser, near Treviso, Republic of Venice
|
| Nationality | Italian |
| Occupation | Architect |
| Buildings | Villa Barbaro Villa Capra "La Rotonda" Basilica Palladiana Church of San Giorgio Maggiore Il Redentore Teatro Olimpico |
| Projects | I quattro libri dell'architettura (The Four Books of Architecture) |
Andrea Palladio (/pəˈlɑːdioʊ/ PƏ-lah-DEE-oh; Italian: [anˈdrɛːa palˈlaːdjo]; 30 November 1508 – 19 August 1580) was a famous Italian Renaissance architect. He worked in the Venetian Republic, which was a powerful state in Italy. Palladio was greatly inspired by the buildings of ancient Rome and Greece. Many people think he was one of the most important architects ever.
He designed churches and grand palaces. But he was most famous for his country houses, called villas. His ideas were written down in a book called The Four Books of Architecture. This book helped his designs become well-known everywhere.
The city of Vicenza has 23 buildings designed by Palladio. Also, 24 of his country homes, called Palladian villas of the Veneto, are in the Veneto region. These are all part of a UNESCO World Heritage Site. His churches in Venice are also part of another UNESCO site.
Contents
- Andrea Palladio's Life and Main Projects
- Andrea Palladio's Personal Life
- Palladio's Lasting Influence
- What is Palladian Style?
- Key Features of Palladio's Architecture
- Timeline of Palladio's Works
- See Also
- Images for kids
Andrea Palladio's Life and Main Projects
Palladio was born on November 30, 1508, in Padua. His birth name was Andrea di Pietro della Gondola. His father, Pietro, was a miller. Andrea started working in construction at a young age.
When he was thirteen, he became an apprentice stonecutter. He worked for Bartolomeo Cavazza da Sossano for six years. Andrea found the work very hard. He tried to leave but had to return to finish his contract.
In 1524, he moved to Vicenza for good. He lived there for most of his life. He became an assistant to a stonemason and joined the guild of stonemasons and bricklayers. He made monuments and decorative sculptures.
His career changed around 1538–39. At age thirty, he was hired by Gian Giorgio Trissino. Trissino was a poet and scholar who studied ancient Roman architecture. He especially liked the work of Vitruvius, an ancient Roman architect.
In 1540, Palladio officially became an architect. He traveled to Rome with Trissino in 1541 to see ancient buildings. He made more trips to Rome later to study classical monuments. He also visited other Roman sites like Tivoli.
Trissino taught Palladio a lot about Roman history and art. This inspired Palladio's future buildings. In 1554, Palladio published guides to Rome's ancient sites. Trissino also gave him the name "Palladio." This name comes from the Greek goddess of wisdom, Pallas Athena. It also means "Wise one."
Early Villas: Palladio's First Country Homes
Palladio's first work was an addition to Villa Trissino. This was built before his first trip to Rome.
His earliest country home is usually thought to be the Villa Godi, started in 1537. This design already showed Palladio's unique ideas. It had a main block in the middle with two wings on the sides. The main block was set back, and the wings came forward.
Inside the main block, the piano nobile (main floor) had a covered porch called a loggia. It had three arches and a central staircase. On the back, a rounded gallery extended into the garden. Palladio added many changes over the years. He added beautiful paintings called frescoes in the Hall of the Muses in the 1550s.
In his early works in Vicenza, he sometimes copied Giulio Romano. But Palladio always added his own ideas. For example, he finished the Palazzo Thiene in Vicenza after Romano died. This was his first large city house. He used Romano's window ideas but made the building look lighter and more graceful.
Other early villas include the Villa Piovene (1539) and Villa Pisani (1542). Only the main part of Villa Pisani remains. Its loggia has three arches under a frieze and a pediment. The main hall inside has a curved ceiling with many mythological paintings.
Urban Palaces: Buildings for the City
One of Palladio's most important early works in Vicenza is the Basilica Palladiana (1546). This was the city government's palace. Palladio called it a "Basilica" because it worked like an ancient Roman basilica. He didn't build it from scratch. Instead, he added two-story covered walkways (loggias) to an older building.
For the outside, Palladio used two levels of arches with columns. This opened the building to the courtyard inside. The arches were separated by columns and small round windows called oculi. The building was finished in 1617, after Palladio died. Its design influenced many buildings across Europe.
-
Palazzo Thiene (1542–1558), (begun by Giulio Romano, revised and completed by Palladio)
Different City Palaces
Palazzo Chiericati (begun 1550) was another city palace. It was built on a city square near the port in Vicenza. Its two-story front had a double loggia. It was divided into eleven sections by Doric columns. Palladio's original plan had the upper level like the lower. But the owners wanted more space for events. So, the central part of the main floor was brought forward. It got windows with fancy fronts, making the inside space bigger.
The Palazzo del Capitaniato was the office for Venice's governor. It's a later city palace in Vicenza, facing the Basilica Palladiana. It's one of his best late city palaces. The four brick half-columns on the front make it look tall. These are balanced by horizontal railings on the main floor. The red brick and white stone create a nice contrast. Later, the front was decorated with stucco sculptures.
-
Palazzo Chiericati (1550) in Vicenza
Classical Studies and Famous Books
The success of the Basilica Palladiana made Palladio a top architect in Northern Italy. He went to Rome in 1549, hoping to work for the Pope. But the Pope died, ending that dream. His supporter, Gian Giorgio Trissino, died in 1550. But Palladio found a new supporter, Daniele Barbaro, a powerful Venetian noble. Through Barbaro, he met other important families.
Cardinal Barbaro took Palladio to Rome. He encouraged Palladio to publish his studies of classical architecture. In 1554, Palladio published his first book, Antiquities of Rome. He kept writing and drawing his architectural studies. They were fully published in 1570 as I quattro libri dell'architettura (The Four Books of Architecture).
These books were printed in many languages and spread across Europe. They made him famous as the most important person in bringing back classical architecture. His fame grew even more after his death.
Rustic-Suburban Villas: Country and Party Homes
Palladio created a new type of villa with the Villa Cornaro (begun 1553). It was near Padua. This villa mixed a villa rustica (country house) for living with a suburban villa for entertaining. The two parts were clearly shown in the design.
The main block was almost square with two low wings. The back of the house, facing the garden, had a large covered porch (loggia). It was supported by columns on both the ground floor and the main floor. The front, facing the road, had a similar plan but with narrower loggias.
The main hall, called the Hall of the Four Columns, was very grand. It had a high ceiling and a roof supported by four Doric columns. Palladio put niches in the walls, which later held statues of the owner's family. The more practical parts of the house were in the wings.
Suburban Villas: Grand Houses for Fun
A suburban villa was a special kind of house near a city. It was mainly for entertaining guests. Villa Barbaro (begun 1557) in Maser was a grand suburban villa. It was built for two brothers, Marcantonio and Daniele Barbaro. One was involved in politics, the other in religion.
The long front of the house was perfectly balanced. The inside had both classical and religious themes. The main hall on the ground floor had Roman gods and goddesses painted on it. But upstairs, Christian images were common. The villa also has amazing frescoes by Paolo Veronese. They mix myths with everyday life scenes. Behind the villa, Palladio built a beautiful nymphaeum, a Roman fountain with statues of Italian river gods.
The most famous suburban villa by Palladio is the Villa Capra "La Rotonda". It's near Vicenza and was started in 1566. It sits on a gentle hill with views all around. The villa is perfectly symmetrical. It has four identical fronts with porticos around a central dome. The building's base is the same height as the attic. Each portico is half the length of the front.
The inside paintings were added later and weren't part of Palladio's plan. This building was very influential, especially in England and the United States. It inspired buildings like Mereworth Castle and Thomas Jefferson's Monticello.
-
Detail of the Hall of Olympus, with frescoes by Paolo Veronese
More Suburban Villas
Villa Foscari, also called "La Malcontenta," is near Venice. It faces the Brenta Canal. Unlike his other villas, it faces south towards the canal. The villa sits on a large base. The central portico has two stairways. Darker reddish stone bands clearly show the main floor's top and bottom. The same reddish border outlines the triangle above the portico and the attic.
The front doors lead right into the main salon. This room gets light from a "wall of glass" around the south doorway. The outside and inside are connected. The same classical elements on the front, like columns, appear inside. The interior is decorated with trompe-l'œil murals, which create an optical illusion.
-
Interior decoration of grotesques on salon ceiling of Villa Foscari
Churches: Palladio's Religious Designs
Daniele and Marcantonio Barbaro introduced Palladio to Venice. There, he created his own style for religious buildings. His first project in Venice was the cloister of Santa Maria della Carità (1560–61). Then came the dining hall and interior of the San Giorgio Monastery (1560–1562).
His style was simpler than the usual fancy Venetian Renaissance buildings. San Giorgio Maggiore later got a new front by Vincenzo Scamozzi (1610). This made it fit better with the Venice skyline. But the balanced interior is Palladio's original work. In 1570, he was named "Proto della Serenissima" (chief architect of Venice).
-
Il Redentore Church in Venice (1576)
Palladio's Last Church
The Tempietto Barbaro was built near the end of his life. It was one of his most impressive works. It started in 1580 as an addition to the Villa Barbaro at Maser. It combines two classical shapes: a circle and a Greek cross.
The front has a grand classical portico, like the Pantheon in Rome. Behind it are two tall bell towers. Then comes an even higher cupola (dome) over the church. This design makes your eyes look upwards, level by level. Inside, the circular space has eight half-columns and niches with statues. A railing runs around the top of the wall. It hides the base of the dome, making it look like the dome is floating. This idea was used often in later Baroque churches. Palladio achieved a perfect balance of shapes and lines.
Last Work: The Olympic Theater
Palladio's final project was the Teatro Olimpico in Vicenza. It was built for the Olympic Society of Vicenza, which Palladio was a member of. He was asked to create a design and model. Construction began in February 1580.
The back wall of the stage looked like a huge triumphal arch. It had three levels and three openings for actors. This wall was richly decorated with columns and statues. The view through the arches made it seem like you were looking down classical streets. The painted ceiling looked like an open sky. Behind the curved seats, Palladio placed a row of Corinthian columns.
Palladio died on August 19, 1580, soon after the work began. Vincenzo Scamozzi finished it with some changes. It opened in 1584 with a play called Oedipus Rex.
-
Stage with scenery designed by Vincenzo Scamozzi, who completed the theatre after the death of Palladio
-
Stage and seating of his last work, the Teatro Olimpico (1584)
Andrea Palladio's Personal Life
We don't know much about Palladio's personal life. Records show he received a dowry in 1534 from his wife's family. Her name was Allegradonna, and her father was a carpenter. They had four sons: Leonida, Marcantonio, Orazio, and Silla. They also had a daughter, Zenobia. Two of his sons, Leonida and Orazio, died in 1572. This greatly affected Palladio.
He died on August 19, 1580, in either Vicenza or Maser. He was buried in the church of Santa Corona in Vicenza. A new tomb was built for him in 1844.
Even though all his buildings are in a small part of Italy, his influence spread far. His designs especially inspired architects in Britain and the United States in the 1700s and 1800s. While he designed churches and city palaces, his plans for villas and country houses were most admired and copied.
His books, with their detailed drawings and plans, were very important. His first book, L'Antichida di Roma (Antiquities of Rome), came out in 1554. He also drew for a book by his supporter, Daniele Barbaro, about Vitruvius. His most famous work was I quattro libri dell'architettura (The Four Books of Architecture), published in 1570. This book set out rules for others to follow.
The first book showed decorative styles, classical orders, and materials. It had many types of columns, arches, and other details that were soon copied. The second book included Palladio's designs for city and country houses. The third book had designs for bridges, basilicas, and city planning. The fourth book had information on rebuilding ancient Roman temples. These books were translated into many languages and had many editions for centuries.
Palladio's Lasting Influence
Influence in France and Germany
Palladio's style inspired buildings in France. For example, Claude Nicolas Ledoux designed the Royal Saltworks at Arc-et-Senans in 1775. In Germany, Johann Wolfgang von Goethe called Palladio a genius. He said Palladio's unfinished Convent of Santa Maria della Carità was a perfect building.
German architects David Gilly and his son Friedrich Gilly also admired Palladio. They built palaces for the German Emperor Frederick William III of Prussia in his style. This included the Paretz Palace. Friedrich Gilly's National Theatre in Berlin (1798) was also inspired by Palladio. Most of his buildings were destroyed in World War II.
-
House of the Director of the Royal Saltworks at Arc-et-Senans, by Claude Nicolas Ledoux (1775)
-
La Rotonde customs barrier, Parc Monceau, by Claude Nicolas Ledoux
Influence in England
Palladio's work was very popular in England. His villa style was used for many country houses. The first English architect to use Palladio's ideas was Inigo Jones. He visited Vicenza and returned with many Palladian designs. His first big work in this style was the Queen's House at Greenwich (1616–1635). It was based on Palladio's villas.
Wilton House is another example of a Palladian villa. It has a famous feature called the Palladio Bridge, designed around 1736. This bridge was so popular that copies were made for other houses. One copy, the Marble Bridge, was made for Empress Catherine II of Russia for her gardens near Saint Petersburg, Russia.
Other English architects like Elizabeth Wilbraham and Christopher Wren also used the Palladian style. Lord Burlington and William Kent designed Chiswick House in this style. The Italian-born Giacomo Leoni also built Palladian houses in England.
-
The Queen's House, Greenwich by Inigo Jones (1616–1635)
-
Chiswick House by Richard Boyle, 3rd Earl of Burlington and William Kent (completed 1729)
-
Wilton House south front by Inigo Jones (1650)
-
Palladio Bridge at Wilton House (1736–37)
-
Stourhead House by Colen Campbell (1721–24), inspired by Villa Capra
Influence in the United States
Palladio's influence also reached the United States. The new country used Roman Republic architecture and symbols for its buildings. Massachusetts governor and architect Thomas Dawes admired the style. He used it when rebuilding Harvard Hall at Harvard University in 1766.
Palladio's villas inspired Monticello, the home of the third U.S. President, Thomas Jefferson. Jefferson was also an architect. He held a competition for the first United States Capitol building. William Thornton won with a design partly inspired by Palladio and La Rotonda. The U.S. Congress even called Palladio the "Father of American Architecture" in 2010. His influence can also be seen in American plantation buildings.
-
Harvard Hall at Harvard University by Thomas Dawes (1766)
-
Monticello, residence of Thomas Jefferson (1772)
-
Winning design for the first United States Capitol by William Thornton (1793)
Palladio's Archives
More than 330 of Palladio's original drawings and sketches still exist. They are kept by the Royal Institute of British Architects. Many were collected by Inigo Jones during his travels. The Center for Palladian Studies in America, Inc. was founded in 1979. It studies and promotes understanding of Palladio's influence in American architecture.
What is Palladian Style?
Palladio is known as one of the most important architects in Western architecture. His buildings have been admired for centuries for their "calm and harmony."
The basic parts of Italian Renaissance architecture, like Doric columns, lintels, cornices, loggias, pediments, and domes, were used before Palladio. Architects like Filippo Brunelleschi and Bramante had already used them well. Baldassare Peruzzi introduced the first Renaissance suburban villas. The Farnese Palace showed a new type of Renaissance palace. Michelangelo also designed a central dome for St. Peter's Basilica. All these ideas existed before Palladio. His special contribution was to make them better, simpler, and use them in new ways.
Palladio's style used classical elements in fresh ways. He clearly showed what each part of a building was for. He especially made the piano nobile (main ceremonial floor) of his villas and palaces stand out. He simplified shapes as much as possible. For example, at Villa Capra "La Rotonda," he surrounded a circular dome with perfectly square fronts. He also raised buildings on pedestals to make them more visible and dramatic.
Palladio was inspired by ancient Roman architecture but didn't just copy it. He chose elements and put them together in new ways that fit the building's location and purpose. His buildings were often placed on raised bases. This made them stand out and offered good views. Villas often had loggias, which were covered walkways on upper levels. These offered views of the scenery and added variety to the building's front. When designing country and suburban villas, he carefully considered the site. He made them fit into nature, whether on hilltops or looking out at gardens or rivers.
The Sarlian window, also called a Venetian window or Palladian window, was another common feature of his style. He used it for both windows and the arches of his loggias. It has a large arched window in the middle, with two smaller square windows on each side. Columns or pilasters divide them. Often, a small entablature and a small round window (an oculus) are above. These features came from Roman triumphal arches. Palladio used them in new ways, especially on the Basilica Palladiana and the Villa Pojana. They became common in later Palladian buildings.
In his later work, like the Palazzo Valmarana and the Palazzo del Capitaniato in Vicenza, his style became more decorative. It had more sculptures on the front, moving towards Mannerism. His buildings from this time show the start of what would become Baroque architecture.
-
The Basilica Palladiana, Vicenza, (begun 1546) with arched Palladian window and round oculi to the loggia.
-
Late Palladio style, Mannerist decoration on the facade of the Palazzo del Capitanio (1565–1572)
Key Features of Palladio's Architecture
Palladio's buildings didn't need expensive materials. This was good for his clients who didn't have a lot of money. Many of his buildings are made of brick covered with stucco. Stuccoed brickwork was used in his villas to make them look like classical Roman buildings.
His success came from the beauty of his work and how well it fit his time's culture. His designs combined great beauty with features that showed his clients' social status. His buildings visually communicated their place in society. This mix of beauty and social meaning is clear in his city palaces, country villas, and churches.
After his trips to Rome, Palladio developed three main palace types by 1556. The Palazzo Chiericati was finished in 1550. Its proportions were based on musical ratios for rooms next to each other. It had a central design with columns. In 1552, the Palazzo Porto in Vicenza was rebuilt. It used Roman Renaissance elements for its front. A row of Corinthian columns surrounded a main courtyard.
The Palazzo Antonini in Udine, built in 1556, had a central hall with four columns. Service areas were on one side. He used a style of putting six columns, supported by triangles, into the walls as part of the front. He also used this in his villa designs. Palladio tried out the Palazzo Porto plan in the Palazzo Thiene. This was an earlier project from 1545 to 1550 but was never finished. He used Mannerism elements like stucco reliefs and large columns that went up two stories.
In his city buildings, he created a better version of the typical early Renaissance palace. He found a powerful way to show the owner's importance and social standing. The owner's main living areas on the second level were clearly important. They had a classical portico in the center, raised above the ground floor. This main floor became known as the piano nobile, or "first floor" in Europe.
Palladio also created an important new design for the country villas of the Venetian nobles. His villa designs were practical and used few decorations. He combined all the separate farm buildings into one impressive structure. It was a well-organized whole, with a strong center and balanced side wings, like at Villa Barbaro. In the Villa Barbaro, Palladio likely helped with the inside decorations. With the painter Paolo Veronese, he created amazing paintings that covered the walls of many rooms.
The Villa Capra "La Rotonda" (1552), outside Vicenza, was a summer house. It had views from all four sides. The plan has central circular halls with wings and porticos on all four sides. Palladio started using the classical temple front in his villa designs. He felt that a Roman temple front would make an entrance look grand.
The Palladian villa often has a central block raised on a platform. It is reached by grand steps and has lower service wings on the sides. Examples are Villa Foscari and Villa Badoer. This design, with the owners at the center of their world, became a model for Italian villas. Later, it was used for country estates of British nobles. His villas were used by wealthy landowners interested in farming. This design perfectly showed their view of the world and their place in society. His influence spread worldwide to the British colonies.
Palladio developed his own flexible design for villas. The Palladian villa style was easily adapted for a more democratic view. You can see this at Thomas Jefferson's Monticello and his design for the University of Virginia. It was even used as recently as 1940 in the National Gallery in Washington D.C. There, the public entrance to high culture is in the honored central position. The rough stone of basement walls in Victorian homes is a late reminder of the Palladian style. It clearly shows a base for the family's main living space.
Palladio also created a new design for Catholic churches. It had two connected architectural styles, each clear but showing a bigger style on top of a smaller one. This idea matched the growing acceptance of St. Thomas Aquinas's ideas. He believed in two worlds existing at once: the divine world of faith and the earthly world of humans. Palladio created buildings that visually showed two systems layered on top of each other, as seen at San Francesco della Vigna. At a time when science was challenging religion, this architecture was popular with the Catholic Church. It clearly showed the right relationship between the earthly and spiritual worlds.
Besides his designs, Palladio's books helped spread his style. In the second half of his life, he published many books on architecture. His most famous was I quattro libri dell'architettura (The Four Books of Architecture, Venice, 1570).
Timeline of Palladio's Works
Note: The first date is when the project started, not when it was finished.
Villas
- 1534 (built 1534–1538): Villa Trissino a Cricoli, Vicenza (once thought to be his, but probably designed by Gian Giorgio Trissino)
- 1537 (built 1539–1557): Villa Godi, for Girolamo, Pietro and Marcantonio Godi, Lonedo di Lugo di Vicenza
- c. 1539 (built 1539–1587): Villa Piovene, Lonedo di Lugo di Vicenza, Province of Vicenza (not certain if by Palladio)
- Before 1542 (built 1542–c. 1550): Villa Gazzotti, for Taddeo Gazzotti, Bertesina, Vicenza
- 1542 (built 1542–1560): Villa Valmarana, for Giuseppe and Antonio Valmarana, Vigardolo di Monticello Conte Otto, Province of Vicenza
- 1542 (built 1542–1545): Villa Pisani, for Vettore, Marco and Daniele Pisani, Bagnolo di Lonigo, Province of Vicenza
- 1542 ? (built before 1545–1550): Villa Thiene, for Marcantonio e Adriano Thiene, Quinto Vicentino, Province of Vicenza (likely a redesign of a project by Giulio Romano)
- c. 1546: Villa Contarini degli Scrigni, for Paolo Contarini and brothers, Piazzola sul Brenta, Province of Padua (attributed)
- 1547 (built 1547, 1565): Villa Arnaldi, for Vincenzo Arnaldi, Meledo di Sarego, Province of Vicenza (unfinished)
- c. 1548 (built 1548–before 1555): Villa Saraceno, for Biagio Saraceno, Finale di Agugliaro, Province of Vicenza
- 1548 (built 1554–1556): Villa Angarano, for Giacomo Angarano, Bassano del Grappa, Province of Vicenza (main part rebuilt later; the barchesse are original)
- 1549 (built 1549–1563): Villa Pojana, for Bonifacio Pojana, Pojana Maggiore, Province of Vicenza
- After 1550 (built c. 1555–1584): Villa Chiericati, for Giovanni Chiericati, Vancimuglio di Grumolo delle Abbadesse, Province of Vicenza (finished in 1584 by Domenico Groppino after Palladio's death)
- 1552 (built 1552; 1569; 1588): Villa Cornaro, for Giorgio Cornaro, Piombino Dese, Province of Padua
- c. 1552 (built 1552–1555): Villa Pisani, for Francesco Pisani, Montagnana, Province of Padua
- c. 1553: Villa Ragona Cecchetto, per Girolamo Ragona, Ghizzole di Montegaldella, Province of Padua (project not built)
- c. 1553 (built 1553–1554; 1575): Villa Trissino, Meledo di Sarego, Province of Vicenza (only partly built)
- 1554 (built 1554–1558): Villa Porto, for Paolo Porto, Vivaro di Dueville, Province of Vicenza (attributed)
- c. 1554 (built 1554–1558): Villa Barbaro, for Daniele and Marcantonio Barbaro, Maser, Province of Treviso
- 1554 ? (built 1560–1565): Villa Foscari called "La Malcontenta", for Nicolò and Alvise Foscari, Malcontenta di Mira, Province of Venice
- 1554 ? (built: 1555 ?): Villa Zeno, for Marco Zeno, Donegal di Cessalto, Province of Treviso
- 1554 ? (built 1560–1564): Villa Mocenigo "sopra la Brenta", Dolo, Province of Venice) (torn down)
- 1554 – c. 1555 (built before 1556): Villa Badoer called "La Badoera", for Francesco Badoer, Fratta Polesine, Province of Rovigo
- before 1556 (built 1559–1565): Villa Emo, for Leonardo Emo, Fanzolo di Vedelago, Province of Treviso
- 1556 (built 1563–1567): Villa Thiene, for Francesco Thiene and sons, Cicogna di Villafranca Padovana, Province of Padua (unfinished; only a barchessa remains)
- 1560 ? (built after 1563–before 1565; after 1570 ?): Villa Repeta, for Mario Repeta, Piazza Vecchia, Campiglia dei Berici, Province of Vicenza (destroyed by fire, rebuilt differently in 1672)
- c. 1561 (built before 1569): Big barchesse of villa Pisani, Bagnolo di Lonigo, Province of Vicenza (attributed; destroyed)
- 1562 (built 1564–1566): Villa Sarego called "La Miga", for Annibale Serego, Miega di Cologna Veneta, Province of Verona (unfinished, torn down in the 1920s)
- c 1563 (built 1564–1566): Villa Valmarana, for Gianfrancesco Valmarana, Lisiera di Bolzano Vicentino, Province of Vicenza
- After 1564 (built 1565–1570): Villa Forni Cerato, for Girolamo Forni, Montecchio Precalcino, Province of Vicenza
- 1565 (built 1565–c. 1585): Villa Serego, for Marcantonio Serègo, Santa Sofia di Pedemonte di San Pietro in Cariano, Province of Verona
- 1566 – 1567 (built 1567–1605): Villa Almerico Capra called "La Rotonda", for Paolo Almerico, Vicenza (finished in 1585 by Vincenzo Scamozzi after Palladio's death)
- 1570 (built 1572–1580): Villa Porto, for Iseppo da Porto, Molina di Malo, Province of Vicenza (unfinished)
Palaces
- 1540 (built 1540–1542): Palazzo Civena, for Giovanni Giacomo, Pier Antonio, Vincenzo and Francesco Civena, Vicenza (rebuilt in 1750 and after World War II)
- 1542 (built 1542–1558): Palazzo Thiene, for Marcantonio and Adriano Thiene, Vicenza (likely based on a project by Giulio Romano)
- 1545: Palazzo Garzadori in contra' Piancoli, for Girolamo Garzadori, Vicenza (project not built, not certain if by Palladio)
- 1546–1549 (built 1549–1614): Loggias of the Palazzo della Ragione (later called Basilica Palladiana), Vicenza (finished in 1614 after Palladio's death)
- c. 1546 (built: 1546–1552): Palazzo Porto, for Iseppo da Porto, Vicenza
- 1548 (built 1548–1552): Palazzo Volpe in contra' Gazzolle, for Antonio Volpe, Vicenza (not certain if by Palladio)
- 1550 (built 1551–1557; c. 1680): Palazzo Chiericati, for Girolamo Chiericati, Vicenza (finished around 1680 after Palladio's death)
- c. 1555–c. 1566: Palazzo Pojana, for Vincenzo Pojana, Vicenza (attributed)
- c. 1555: Palazzo Dalla Torre, for Giambattista Dalla Torre, Verona (only partly built; partly destroyed by bombing in 1945)
- 1555 ?: Palazzo Poiana in contra' San Tomaso, for Bonifacio Pojana, Vicenza (unfinished)
- 1555–1556 ?: Palazzo Garzadori, for Giambattista Garzadori, Polegge, Vicenza (project not built)
- c. 1556 (built 1556–1595): Palazzo Antonini, for Floriano Antonini, Udine (changed by later additions)
- After 1556: Loggia Valmarana in the Giardini Salvi, for Gian Luigi Valmarana, Vicenza (not certain if by Palladio)
- 1557 – 1558: Palazzo Trissino in contra' Riale, for Francesco and Ludovico Trissino, Vicenza (project not built)
- 1559 (built 1559–1562): Casa Cogollo, for Pietro Cogollo, known as Casa del Palladio ("Palladio's home"), Vicenza (attributed)
- 1560 (built 1560–1565; 1574 – 1575): Palazzo Schio, for Bernardo Schio, Vicenza (front only)
- After 1561: Palazzo Della Torre ai Portoni della Bra', for Giambattista Della Torre, Verona (project not built)
- 1564 (built 1565–1586): Palazzo Pretorio, for the town council, Cividale del Friuli, Province of Udine (project, attributed)
- 1564 ?: Palazzo Angaran, for Giacomo Angaran, Vicenza (project not built)
- After 1564: Palazzo Capra al Corso, for Giulio Capra, Vicenza (project not built)
- 1565 (built 1571–1572): Palazzo del Capitaniato (or Loggia del Capitanio), for the town council, Vicenza
- 1565 (built 1566–1580): Palazzo Valmarana, for Isabella Nogarola Valmarana, Vicenza
- 1569 (built 1570–1575): Palazzo Barbaran da Porto, for Montano Barbarano, Vicenza
- 1571 ? (built 1572–1585): Palazzo Porto in Piazza Castello, for Alessandro Porto, Vicenza (unfinished; partly finished in 1615 by Vincenzo Scamozzi)
- 1572 ? (built before 1586–1610s): Palazzo Thiene Bonin Longare, for Francesco Thiene, Vicenza (project; built by Vincenzo Scamozzi)
- 1574: Rooms of Palazzo Ducale, Venice
Church Architecture
- 1531: Portal for the church of Santa Maria dei Servi, Vicenza (attributed; with Girolamo Pittoni and Giacomo da Porlezza)
- 1537: Monument to Girolamo Schio, Bishop of Vaison in the Cathedral of Vicenza (with Girolamo Pittoni, attributed)
- 1558 (built 1558–1559; 1564 – 1566): Dome of the Cathedral, Vicenza (destroyed in World War II bombing, then rebuilt)
- 1559: Façade for the Basilica of San Pietro di Castello, Venice (finished after Palladio's death)
- 1560 (built 1560–1563): Refectory of the monastery of San Giorgio Maggiore, Venezia
- 1560 (built 1561–1562): Convento della Carità, Venice (only the cloister and the atrium destroyed in 1630 in a fire)
- 1560: Monument to Giano Fregoso in the church of Santa Anastasia of the Dominicans, for Ercole Fregoso, Verona (not certain if by Palladio; with Danese Cattaneo)
- After 1563: Funeral monument to Luigi Visconti in the cloister of the Chapter in the Basilica of Saint Anthony, Padua (attributed)
- 1564 (built 1564–1565): North portal and Almerico Chapel in the Vicenza Cathedral, for Paolo Almerico, Vicenza
- 1564: Façade for the church of San Francesco della Vigna, for Giovanni Grimani, Venice
- 1565 (built 1565–1576): Church of San Giorgio Maggiore, for the Congregation of Santa Giustina, Venice (finished between 1607 and 1611, after Palladio's death, with a different façade, by Vincenzo Scamozzi)
- 1574: Façade for San Petronio Basilica, Bologna (studies)
- 1574 or 1579 ?: Church of Le Zitelle, Venice (not certain if by Palladio)
- c. 1576 (built 1576–1580): Valmarana Chapel in the Church of Santa Corona, for Isabella Nogarola Valmarana, Vicenza
- 1576 (built 1577–1586): Church of Il Redentore, Venice
- 1578 (built 1588–1590): Church of Santa Maria Nova, Vicenza (project attributed, finished after Palladio's death)
- 1580: Church of Santa Lucia, Venice (drawings for the interior; torn down)
- 1580 (built 1580–1584): Church of Villa Barbaro (Tempietto Barbaro), for Marcantonio Barbaro, Maser, Province of Treviso
Other Works
- 1536: Portal of the Domus Comestabilis, Vicenza (attributed)
- 1550 (built 1550–1552): Bridge on Cismon, Cismon del Grappa, Province of Vicenza (destroyed)
- 1556: Arco Bollani (an arch over the road leading to the Udine Castle), for Domenico Bollani, Udine (attributed)
- 1561: Wooden theater in the Basilica for the play L'Amor Costante by Alessandro Piccolomini, for the Accademia Olimpica, Vicenza
- 1562: Wooden theater in the Basilica for the play Sofonisba by Giangiorgio Trissino, for the Accademia Olimpica, Vicenza
- 1566: Rialto Bridge (Ponte di Rialto), Venice (project not built)
- 1567; 1569: Ponte Vecchio, Bassano del Grappa, Province of Vicenza (rebuilt in 1748 and after World War II)
- 1569 o 1580 ? (built 1580 – 1588): Bridge on Tesina, Torri di Quartesolo, Province of Vicenza (attributed)
- 1576 (built 1595): Arco delle Scalette, for Giacomo Bragadino, Vicenza (attributed, built after Palladio's death)
- 1578: Jewel of Vicenza, for the city as an ex-voto, Vicenza (not certain if by Palladio)
- 1579: Porta Gemona, for the town council, San Daniele del Friuli, Province of Udine
- 1580 (built 1580–1584): Teatro Olimpico, for the Accademia Olimpica, Vicenza (finished after Palladio's death by Vincenzo Scamozzi)
See Also
 In Spanish: Andrea Palladio para niños
In Spanish: Andrea Palladio para niños
- Palladian architecture
- Palladian villas of the Veneto
Images for kids
 | Lonnie Johnson |
 | Granville Woods |
 | Lewis Howard Latimer |
 | James West |


