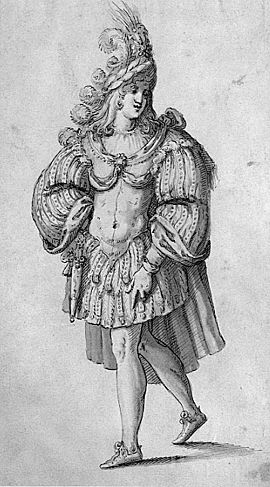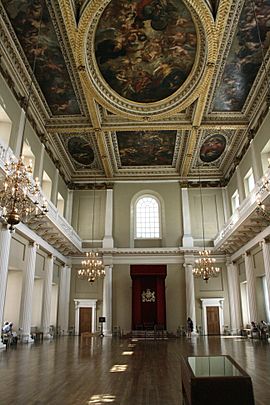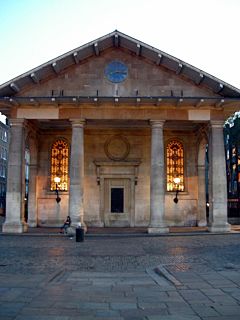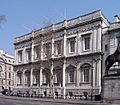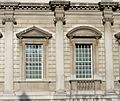Inigo Jones facts for kids
Quick facts for kids
Inigo Jones
|
|
|---|---|
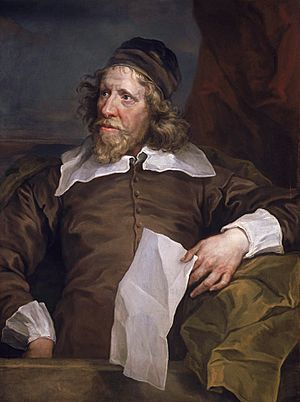
Portrait of Inigo Jones painted by William Hogarth in 1758 from a 1636 painting by Sir Anthony van Dyck
|
|
| Born | 15 July 1573 London, England
|
| Died | 21 June 1652 (aged 78) Somerset House, London, England
|
| Nationality | English |
| Occupation | Architect |
| Buildings | Banqueting House, Whitehall Queen's House Wilton House Covent Garden |
Inigo Jones (born Ynyr Jones; 15 July 1573 – 21 June 1652) was a very important architect in England and Wales. He was the first to use Roman ideas of balance and order in his buildings.
Jones brought the beautiful classical style of ancient Rome and the Italian Renaissance to Britain. He designed famous buildings like the Queen's House, which was the first building in England built in a pure classical style. He also designed the Banqueting House, Whitehall. Jones even planned the layout for Covent Garden square, which became a model for other areas in London. Besides buildings, he was a major designer for plays and shows, especially for royal events. He worked with the famous writer Ben Jonson on many of these.
Contents
Early Life and Training
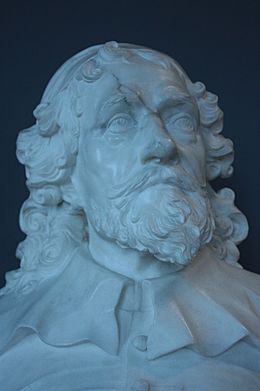
We don't know much about Inigo Jones's early life. He was born in Smithfield, London. His father was also named Inigo Jones and worked with cloth. Some stories say his family was from Wales, but there's no clear proof from his time.
Jones didn't become an architect in the usual way. He didn't start as a craftsman or work his way up in the King's building office. Instead, a rich person, who was impressed by his drawings, sent him to Italy to study art. While in Italy, he also traveled to Denmark. There, he worked for King Christian IV, helping to design palaces like Rosenborg Castle and Frederiksborg Castle.
Jones first became well-known for designing costumes and stage settings for plays called "masques." These were special shows often put on for the royal family. Under the support of Queen Anne, King James I's wife, Jones introduced new ideas to English theatre. He brought in movable scenery and the proscenium arch, which is the arch that frames the stage.
Between 1605 and 1640, Jones helped stage over 500 performances. He often worked with the writer Ben Jonson. They had a difficult relationship because they often argued. Jonson thought the words of the play were most important, while Jones believed the visual design was key. Jones even said masques were "nothing but pictures with light and motion."
Over 450 of Jones's drawings for scenery and costumes still exist today. These drawings show how skilled he was. They also show how his style changed from his early work to a more Italian style. This change suggests he visited Italy a second time around 1606. He learned to speak Italian fluently and studied the work of Italian architects like Andrea Palladio. Palladio's ideas greatly influenced Jones's own architectural designs.
In 1610, Jones became the Surveyor to Prince Henry. This meant he was in charge of the Prince's building projects. On April 27, 1613, Jones got an even bigger job. He was made the Surveyor of the King's Works. Soon after, he went on another trip to Italy with the Earl of Arundel. This trip was very important for Jones. He saw the famous buildings of Rome, Padua, Florence, and Venice. He studied classical Roman architecture very closely. He was probably the first English person to study these ancient Roman ruins firsthand. This knowledge was key to the new style of architecture he brought to England.
Stage Design and Masques
Inigo Jones worked as a designer for "masques" from 1605 to 1640. His most famous work in this area came from working with the poet and playwright Ben Jonson. They worked together for fifteen years, but they often disagreed. They argued about what was most important in a masque. Jonson thought the words spoken were most important. But Jones believed that what the audience saw, the visual show, was more important.
Jones is known for being one of the first to use scenery in English theatre. In his masques, he used curtains that would open to reveal a scene. He also used the entire theatre space. He would place actors in different parts of the theatre, sometimes below the stage or on higher platforms. Jones also experimented with light. He used colored glass, screens, and oiled paper to create softer lighting effects on stage.
Jones also introduced "moving scenery" to English audiences. This was done using a system called 'machina versatilis'. This allowed scenes to change smoothly without the audience seeing the stagehands. These new ideas in stage design later influenced public theatres beyond the royal court.
Famous Buildings
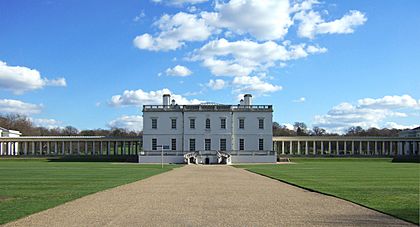
In September 1615, Jones became the Surveyor-General of the King's Works. This was the real start of his career as a major architect. Both King James I and King Charles I spent a lot of money on their buildings. This was very different from the time of Elizabeth I. As the King's Surveyor, Jones built some of his most important buildings in London.
In 1616, work began on the Queen's House in Greenwich. It was for King James I's wife, Queen Anne. Work stopped when Anne died in 1619. It started again in 1629 for King Charles I's wife, Queen Henrietta Maria. It was finished in 1635. This was the first truly classical building in England. It used ideas from Andrea Palladio and ancient Rome. This building is the earliest of Jones's works that still stands today.
Between 1619 and 1622, the Banqueting House was built in the Palace of Whitehall. Its design was inspired by buildings by Vincenzo Scamozzi and Andrea Palladio. Years later, a famous painter named Peter Paul Rubens painted the ceiling. Jones often worked with his assistant and nephew, John Webb, on projects like this.
The Queen's Chapel at St James's Palace was built from 1623 to 1627. It was for King Charles I's Catholic wife, Henrietta Maria of France. Parts of its design came from the Pantheon in ancient Rome. Jones wanted the church to look like a Roman temple. These buildings show that Jones was a skilled architect who understood classical design very well.
Another big project Jones worked on was the design of Covent Garden square. A rich nobleman, the Earl of Bedford, asked him to build a residential square. Jones designed it like the Italian squares found in cities like Livorno. It was the first planned square in London. The Earl also needed a church. He told Jones he wanted to save money and just build a "barn." Jones famously replied that his lordship would have "the finest barn in Europe." For St Paul's, Covent Garden, Jones followed the design of an ancient Roman temple. It was the first truly classical church built in England. The inside of the church was destroyed by fire in 1795, but the outside still looks much as Jones designed it.
Jones also designed Lincoln's Inn Fields square. A house there, Lindsey House (built in 1640), is often thought to be his work. Its design, with a strong stone ground floor and tall columns above, became a model for other houses in London and other English towns like Bath.
Jones also worked on repairing and changing St Paul's Cathedral. From 1634 to 1642, he covered the old Gothic cathedral with classical stone and completely redesigned the west front. He added a huge Corinthian porch, which was the largest of its kind north of the Alps. Sadly, this part of the cathedral was destroyed in the Great Fire of London in 1666. Around 1638, Jones also drew plans to completely rebuild the Palace of Whitehall. However, King Charles I's money problems and political troubles stopped these plans.
More than 1,000 buildings have been said to be designed by Jones. But only a small number are definitely his work. In Jones's time, the idea of an architect being fully responsible for a building wasn't the same as it is today. Sometimes, Jones's role might have been more like a civil servant, making sure things got done. His contribution might have been just giving spoken instructions to a builder or showing them an Italian picture as a guide. In the 1630s, Jones was very busy. As the King's Surveyor, he could only work for a few special people. So, other builders often took on projects. Jones is also thought to have been involved in the design of Wilton House in Wiltshire. He worked on it, then passed it to another architect, Isaac de Caus, when he was too busy. He returned later with his student, John Webb, to finish it.
One of Jones's famous designs was the "double cube" room. This design helped establish him as the "father of British architecture." His new ideas influenced many people beyond the royal court. Many experts believe he started a "golden age" for British architecture.
Later Life
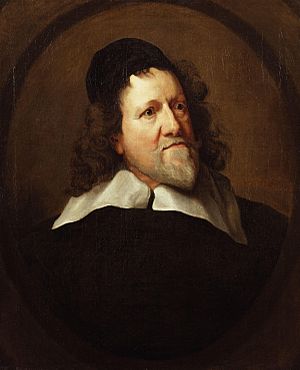
Inigo Jones's career mostly ended when the English Civil War began in 1642. The King's houses were taken over in 1643. Jones was captured during the siege of Basing House in October 1645. His property was later returned to him around 1646. Jones never married and lived his final years in Somerset House. He died on June 21, 1652. He was buried with his parents at St Benet's, Paul's Wharf, a Welsh church in London. After him, John Denham and then Christopher Wren became the King's Surveyor of Works. A monument to Jones in the church, showing St Paul's Cathedral and other buildings, was destroyed in the Great Fire of London in 1666.
Legacy
Inigo Jones influenced many architects in the 1700s, especially Lord Burlington and William Kent.
There is a road named Inigo Jones Road in Charlton, south east London. Some parts of Charlton House nearby are said to have been designed by him.
A bridge in Llanrwst, North Wales, built in 1636, is known locally as "Pont Inigo Jones" (Inigo Jones's Bridge).
He is also linked to the "Inigo Jones Manuscript," a document about the early rules of Freemasonry from around 1607.
List of Architectural Works
- Design for the central tower of old St Paul's Cathedral (around 1608) – not built
- Design for the New Exchange in London (around 1608) – not built
- The Queen's House, Greenwich (1616–1619, finished 1630–1635)
- Design for the Star Chamber building (1617) – not built
- Gateway at Oatlands Palace (1617) – now at Chiswick House
- Gateway at Arundel House (1618) – no longer exists
- Banqueting House, Whitehall (1619–22)
- Prince's Lodging, Newmarket (1619) – no longer exists
- The Queen's Chapel, St James's Palace (1623–27)
- Fort Amsterdam (1625) – Jones designed a stone fort, but it was built from wood and later torn down.
- The Cockpit Theatre, Palace of Whitehall (1629) – no longer exists
- Stoke Park Pavilions, Northamptonshire (around 1629–35) – believed to be his work
- Somerset House Chapel (1630–35) – no longer exists
- Covent Garden, London (1631–1637) – designed houses and St Paul's, Covent Garden (only the church remains)
- Old St Paul's Cathedral, new west front and changes to the nave and transepts (1634–42) – destroyed in the Great Fire of London
- Wilton House, Wiltshire (1636–40) – interior burned and rebuilt by John Webb
- Sir Peter Killigrew's House, Blackfriars, London (1630s) – not known if built
- Palace of Whitehall, various plans for rebuilding (around 1637–39)
- Lord Maltravers's House, Lothbury, London (1638) – if built, destroyed in the Great Fire of London
- Temple Bar, London, design for a triumphal arch (1638) – not built
- Screen in Winchester Cathedral (around 1638) – removed in 1820, part is now in the Museum of Archaeology and Anthropology, Cambridge.
- Design for houses in Lothbury for Thomas Howard, 21st Earl of Arundel (around 1638) – destroyed in the Great Fire of London
- Lindsey House, Lincoln's Inn Fields (around 1638–40) – believed to be his work
- Milton Manor House, Milton, Abingdon, Oxfordshire
- Coleshill House, Berkshire (designed by Jones, built by Roger Pratt)
Gallery of Architectural Works
-
Rolls Chapel and Rolls House, now part of Maughan Library, King's College London
See also
 In Spanish: Inigo Jones para niños
In Spanish: Inigo Jones para niños
- List of architects
- Lists of people from London
 | Kyle Baker |
 | Joseph Yoakum |
 | Laura Wheeler Waring |
 | Henry Ossawa Tanner |


