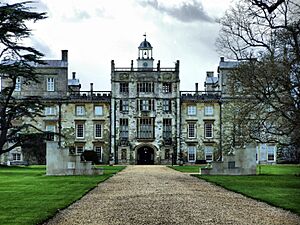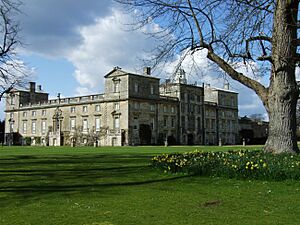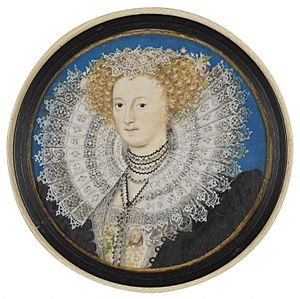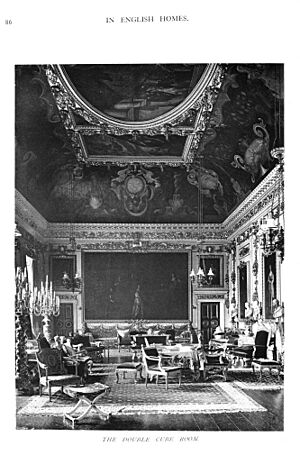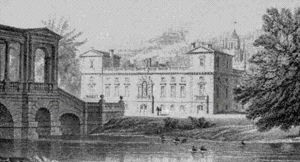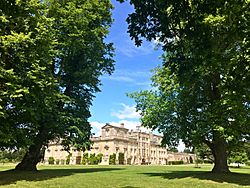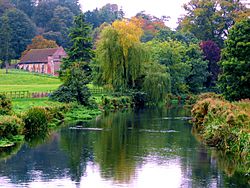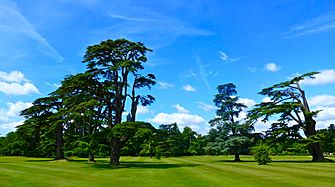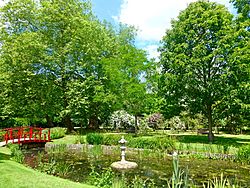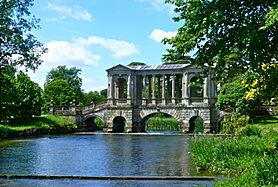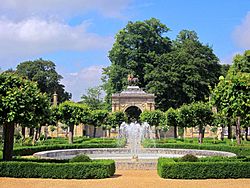Wilton House facts for kids
Wilton House is a famous country house in Wilton, near Salisbury in Wiltshire, England. It has been the home of the Earls of Pembroke for over 400 years! The house was built where a medieval abbey, called Wilton Abbey, once stood. After King Henry VIII closed down the monasteries, he gave Wilton Abbey and its lands to William Herbert, 1st Earl of Pembroke.
Wilton House has many cool connections to history and literature. For example, Shakespeare's acting group performed there in 1603. Also, Mary Sidney, who was married to the second Earl, made Wilton a special place for poets and writers.
The house you see today was mostly rebuilt after a big fire in 1647. However, a small part of the original house built for William Herbert is still there. Some changes were also made in the early 1800s and early 1900s. Wilton House is surrounded by beautiful gardens and a large park. Even though it's still a family home, you can visit the house and grounds during the summer months.
Contents
Early History of Wilton House
Building the First House
William Herbert was a favorite of King Henry VIII. The King gave him the lands of Wilton Abbey after it was closed. This gift showed how important Herbert was at court. He started building Wilton House between 1544 and 1563, likely on the same spot as the old abbey.
An old story says that when Queen Mary I brought back the Catholic religion, the nuns returned to Wilton Abbey. But when Queen Mary died, the Earl of Pembroke quickly made them leave again!
The Wilton Circle: A Place for Poets
In the 1500s, Mary Sidney, who was married to the Earl of Pembroke, made Wilton House a "paradise for poets." She led an important group of writers called the "Wilton Circle." Famous poets like Edmund Spenser and Michael Drayton were part of this group. Mary Sidney helped make Wilton House a very important place for English literature.
Holbein's Touch?
People have long believed that a famous artist named Hans Holbein the Younger helped design the first Wilton House. Holbein died in 1543, so if he did, his designs would have been made very quickly. There's a special entrance porch, now in the garden, that is still called the "Holbein Porch." It mixes old Gothic styles with the newer Renaissance style.
Today, only the central tower on the east side of the house remains from the original Tudor mansion. This tower, with its arch and special windows, looks a bit like parts of Hampton Court.
Royal Visits and Famous Architects
King James I Visits Wilton
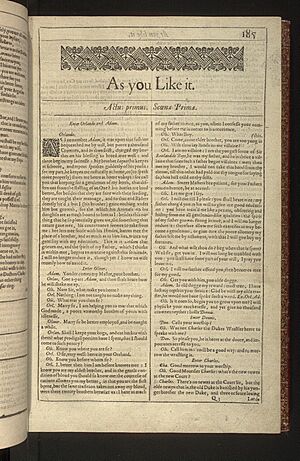
The first Tudor house at Wilton lasted about 80 years. In 1603, King James I, his wife Anne of Denmark, and their son Prince Henry stayed at Wilton House. They were avoiding the plague in London. During their stay, John Heminges and the King's Men, Shakespeare's acting company, performed a play for them. Many believe they performed As You Like It.
Inigo Jones and the South Front
When Philip Herbert became the 4th Earl in 1630, he decided to build a new, grand part of the house. This is when the famous architect Inigo Jones became involved.
The south side of Wilton House is built in a simple but grand style called Palladian. It uses local stone and looks very English today. This part of the house has a lower ground floor, and then a main floor called the piano nobile with a huge, tall window in the middle. This central window is known as a "Venetian window."
It's a bit tricky to know exactly how much Inigo Jones designed. He was very busy with royal projects. It seems he gave some ideas and sketches, and his assistant, Isaac de Caus, did most of the building. The original plan was for the south side to be much longer, with two identical parts linked by a large entrance. But this bigger plan never happened, maybe because of money problems or the start of the Civil War.
After the south wing was finished in 1647, a fire damaged it. It's not clear how bad the fire was, but Inigo Jones, working with his nephew John Webb, came back to Wilton. They redesigned the inside of the main rooms in the south wing.
Magnificent State Rooms
The seven main rooms, called "state rooms," in the south wing of Wilton House are truly amazing. These rooms were designed for important visitors, especially members of the royal family. The largest and most beautiful room, the Double Cube Room, is in the center, with other grand rooms leading off from it.
- The Single Cube Room: This room is a perfect cube, 30 feet long, wide, and high. It has beautiful white and gold wood carvings. The fireplace was designed by Inigo Jones. The ceiling has a painting by an Italian artist, showing Daedalus and Icarus. This room is thought to be the only one that survived the 1647 fire mostly untouched.
- The Double Cube Room: This is the most famous room in the house. It's 60 feet long, 30 feet wide, and 30 feet high. It was created around 1653. The white walls are decorated with gold carvings of leaves and fruit. The room has many paintings by Anthony van Dyck of the families of King Charles I and the Earl of Pembroke. The ceiling painting shows the story of Perseus.
- The Great Anteroom: This room used to be the main entrance to the state apartments. One of Wilton's most valuable treasures hangs here: a portrait by Rembrandt of his mother.
- The Colonnade Room: This was once the main bedroom for royal guests. It has four gold columns that would have made the bed look very grand. Today, it has furniture from the 1700s and paintings by Reynolds.
Other interesting rooms include:
- The Corner Room: This room has a ceiling painting by Luca Giordano and walls covered in red fabric with smaller paintings.
- The Little Ante Room: This room has a white marble fireplace likely designed by Inigo Jones.
- The Hunting Room: This room, which is not open to the public, is used by the Herbert family. It has special panels painted with hunting scenes from around 1653.
Changes in the 1800s
In 1801, the 11th Earl asked architect James Wyatt to update the house and make more space for art. Wyatt's work took 11 years. He changed the main entrance, replacing the old "Holbein Porch" with a new forecourt. He also created a new Gothic-style staircase and hall.
One of Wyatt's best additions was the cloisters. This two-story hallway was built around the inner courtyard. It not only provided much-needed corridors to connect the rooms but also created a wonderful gallery to display the Pembroke family's collection of ancient sculptures.
Other Interesting Rooms
Wilton House is not the biggest house in England, but it has many fascinating rooms besides the state rooms:
- The Front Hall: Redesigned by Wyatt, this room has two Gothic arches leading to the cloisters. It features statues, including a large one of William Shakespeare.
- The Upper Cloisters: These Gothic-style cloisters, finished around 1824, display classical sculptures and unique items like a lock of Queen Elizabeth I's hair and Napoleon I's dispatch box.
- The Staircase: This grand staircase is lined with family portraits.
- The Smoking Rooms: These rooms have beautiful wood carvings and contain a set of 55 paintings of horses from 1755. They also have furniture made by Thomas Chippendale.
- The Library: A very long room filled with books, offering views of a formal garden. This is a private family room.
- The Breakfast Room: This small, cozy room on the ground floor was once the house's only bathroom, like an indoor swimming pool! It was later changed into a breakfast room around 1815 and is now decorated with a Chinese-style wallpaper.
Outside Wilton House
Entrance Arch and Lodges
The north entrance to Wilton House, with its grand arch and forecourt, was created around 1801. The arch was designed around 1758–62 and has a statue of Marcus Aurelius on horseback.
Gardens and Grounds
Wilton House is famous for its beautiful gardens. In 1632, Isaac de Caus started designing them, creating one of the first French-style gardens in England. The original gardens had a grotto (a cave-like feature) and water displays.
The Palladian Bridge
One of the most famous features is the Palladian Bridge, built between 1736 and 1737 over the small River Nadder. It was designed by the 9th Earl with architect Roger Morris. This bridge is so beautiful that copies of it were built in other famous gardens in England and even in Russia!
Recent Garden Changes
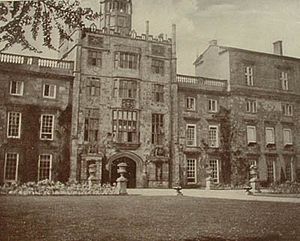
In the late 1900s, the 17th Earl created a new garden in the entrance forecourt to honor his father. This garden, with its trees, plants, and fountain, has made the entrance much softer and more welcoming. In 1987, the park and gardens were recognized as being of special historical importance.
Wilton House Today
Wilton House and its gardens have been open to the public since 1951, usually during the summer. As of 2025, William Herbert, 18th Earl of Pembroke, and his family still live in the house. They use about a third of the house privately. The Wilton estate is very large, covering about 14,000 acres, and includes farms and many homes.
Wilton House in Movies and TV
Wilton House has been a popular location for filming movies and TV shows, including:
- Barry Lyndon (1975)
- The Bounty (1984)
- The Madness of King George (1994)
- Sense and Sensibility (1995)
- Mrs Brown (1997)
- Pride & Prejudice (2005)
- The Young Victoria (2009)
- Outlander (2014)
- The Crown (2016)
- Tomb Raider (2018)
- Emma (2020)
- Bridgerton (2020)
- The Diplomat (2024)
See also
 In Spanish: Wilton House para niños
In Spanish: Wilton House para niños
 | Misty Copeland |
 | Raven Wilkinson |
 | Debra Austin |
 | Aesha Ash |


