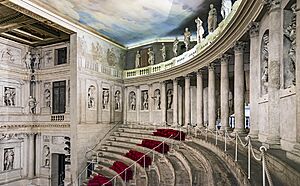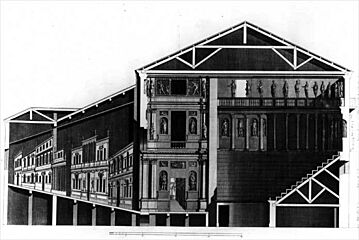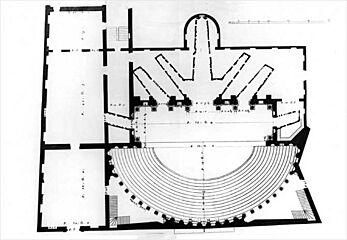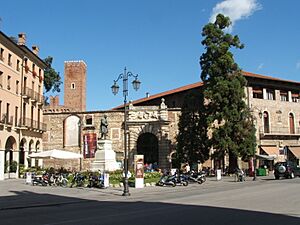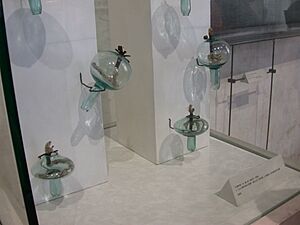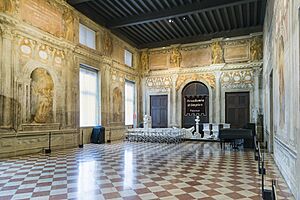Teatro Olimpico facts for kids
| UNESCO World Heritage Site | |
|---|---|
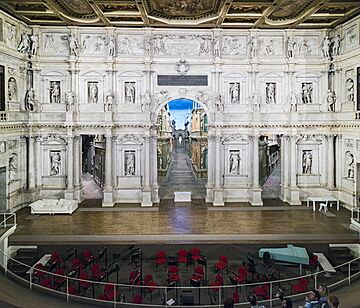
Teatro Olimpico
|
|
| Location | Vicenza, Veneto, Italy |
| Part of | City of Vicenza and the Palladian Villas of the Veneto |
| Criteria | Cultural: (i), (ii) |
| Inscription | 1994 (18th Session) |
| Extensions | 1996 |
The Teatro Olimpico (which means "Olympic Theatre") is a famous theatre located in Vicenza, northern Italy. It was built between 1580 and 1585. This theatre was the very last project designed by the well-known Italian Renaissance architect Andrea Palladio. However, he passed away before it was finished. The amazing stage scenery, which creates an illusion of long streets stretching far away, was designed by Vincenzo Scamozzi. This scenery was put in place in 1585 for the theatre's first show. It is the oldest surviving stage set in the world! The large back screen on the stage, built in the Roman style, is made of wood and stucco that looks like marble. The theatre was also home to the Accademia Olimpica, a group founded there in 1555.
The Teatro Olimpico is one of only three Renaissance theatres that still exist today. The other two are the Teatro all'antica in Sabbioneta and the Teatro Farnese in Parma. Both of these later theatres were greatly inspired by the Teatro Olimpico. Even today, the theatre is still used for performances several times a year.
Since 1994, the Teatro Olimpico has been recognized as a UNESCO World Heritage Site. It is part of a larger site called "City of Vicenza and the Palladian Villas of the Veneto", which includes other buildings designed by Palladio in and around Vicenza.
Contents
How Was the Teatro Olimpico Designed and Built?
Palladio's Big Idea for the Theatre
The Teatro Olimpico is Andrea Palladio's final work and is considered one of his greatest masterpieces. Palladio, an architect from Vicenza, returned to his hometown in 1579. He brought with him a deep understanding of ancient Roman architecture, especially classical theatres. He knew more about them than almost anyone else alive at the time. Palladio had even drawn pictures for an Italian translation of Vitruvius' book, De architectura. These drawings included floor plans of Roman theatres and a view of the stage wall from Vicenza's old Roman theatre, the Teatro Berga. Palladio's notes also show his ideas for rebuilding ruined Roman theatres in Pola and Verona.
Palladio was one of the founders of the Olympic Academy (the Accademia Olimpica), which started in 1555. He had already designed temporary theatre stages in different parts of the city. The most famous of these was built about seventeen years earlier in the main hall of the Basilica Palladiana.
In 1579, the academy got permission to build a permanent theatre. They chose an old fortress called the Castello del Territorio, which had been used as a prison and a place to store gunpowder. Palladio was asked to create a design. Even though the old fortress had an unusual shape, Palladio decided to use the space to build a theatre that looked like the Roman ones he had studied. To fit the stage and seating area into the wide, shallow space, Palladio had to change the usual semicircular Roman seating area into an oval shape.
Scamozzi Takes Over the Project
Palladio passed away in August 1580, just six months after the theatre's construction began. However, building continued using Palladio's sketches and drawings as a guide. His son, Silla, took charge of the project for a short time. Soon after, another important architect from Vicenza, Vincenzo Scamozzi, was asked to finish the theatre.
Scamozzi had already helped complete another one of Palladio's big unfinished projects: a villa east of Vicenza, now known as Villa Capra "La Rotonda". It shows how talented Scamozzi was that both these projects are now seen as some of Palladio's most successful works.
Scamozzi added the Odèo and Antiodèo rooms to the theatre. He also designed the entrance archway that leads from the street, through an old medieval wall, into the courtyard of the former fortress.
To make the archway fit with its surroundings, Scamozzi designed it to be the same size and shape as the porta regia (the main triumphal arch) at the center of the stage's back wall. This helped prepare visitors for the change from the old medieval outside to the classical theatre inside. However, the entrance archway was made to look rough and old, so it would blend in with the existing medieval wall.
Scamozzi's most famous and original contribution to the theatre was his amazing stage set. It features remarkable trompe-l'œil (trick-of-the-eye) street views. He not only designed the sets but also worked hard on the lighting. He made sure the fake houses on the stage could be lit from inside, making them look even more like real streets.
Building the Amazing Stage Scenery
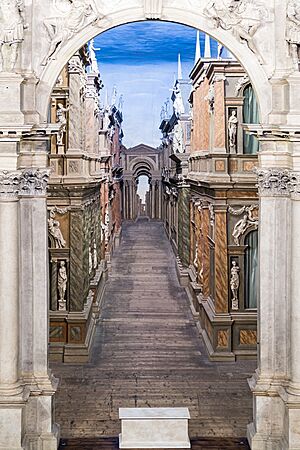
Palladio left no specific plans for the stage scenery, except for one sketch of the scaenae frons (the back wall of the stage). His drawing for Barbaro's book on Vitruvius showed perspective street views, similar to what would later be built in the Teatro Olimpico. However, the sketch for the Teatro Olimpico itself had blank spaces behind the central archway and side doors.
The simplest reason for no street scenes in Palladio's drawing is that the academy had not yet bought the land where the scenery would be built. This land was acquired in 1582, after Scamozzi had taken over the project. This extra land allowed the building to be extended, including a special curved section to fit the longest and most detailed of the seven street views. The academy's request to the city government for the land explained that it would be used to create "perspective views" for the theatre, following Palladio's ideas.
So, Palladio can be credited for inspiring the wonderful perspective views seen through the main archway (the porta regia) and the smaller side openings. But Scamozzi deserves credit for his brilliant technical work in making them so successful.
Scamozzi's stage set was the first time perspective views were actually used in Renaissance theatre. The scenery has seven hallways decorated to make it look like you are gazing down city streets from ancient times. The ancient city of Thebes was the setting for the first play performed in the theatre. These seven incredibly realistic trompe-l'œil (trick-of-the-eye) false perspectives create the illusion of long streets, even though the sets only go back a few meters. If you look at the theatre's floor plan, you can see how people sitting in different parts of the audience could still see at least one of these perspective views.
History of the Theatre
The theatre officially opened on March 3, 1585, with a performance of Sophocles' play Oedipus Rex. The music for the play was composed by Andrea Gabrielli. However, after only a few shows, the theatre was almost abandoned. The stage sets, made of wood and stucco for Oedipus Rex to look like the streets of Thebes, were never taken down. Amazingly, they have survived to modern times, despite bombings and other challenges. The original lighting system, designed by Scamozzi, used glass oil lamps to make the illusion of space even stronger. This system was only used a few times because it was very expensive and there was a high risk of fire. Scamozzi's lighting system was used again in 1997 when Oedipus Rex was performed there once more.
The Teatro Olimpico is still used for plays and musical performances today. However, to protect the delicate wooden structures, the audience size is limited to 400 people. Performances happen during two theatre seasons: classical plays in the autumn and the "Il Suono dell'Olimpico" festival in the spring. The theatre does not have heating or air conditioning, as these could damage the old wooden parts.
The theatre has also been used as a location for movies, such as Don Giovanni (1979) and Casanova (2005).
The Teatro Olimpico hosts the awards ceremony for the Dedalo Minosse International Prize, which recognizes excellence in commissioning buildings.
For many years, Vicenza American High School, located on a military base nearby, sometimes used the theatre for graduation ceremonies. This included the late 1970s and early 1980s. However, as class sizes grew much larger, they stopped using the theatre for graduations.
What Came Before the Teatro Olimpico?
Some people have mistakenly said that the Teatro Olimpico, built in 1580–85, was the first theatre built specifically for performances in Europe in over a thousand years. But this is not true. In reality, the theatre was one of several new permanent theatres being built around that time. Records show that permanent theatres were constructed in Ferrara (1531), Rome (1545), Mantua (1549), Bologna (1550), Siena (1561), and Venice (1565). The theatre in Venice was even designed by Palladio himself.
How Did the Teatro Olimpico Influence Others?
Over the centuries, many people have admired the Teatro Olimpico, but relatively few theatres have copied its exact design. One expert noted that in the history of theatre design, the Teatro Olimpico was a unique moment. Later theatres usually adopted a different style, with a proscenium arch (a frame around the stage) and painted stage sets. Palladio's ideas are actually closer to how modern theatres are designed, which focus on the relationship between the audience and the action on stage. Another expert pointed out that the fixed design of the stage in the Teatro Olimpico meant it couldn't really be developed further. The theatre was, in a way, limited by its creators' focus on being historically accurate to the Roman model. Once Palladio's experiment in rebuilding the ancient model was successfully completed, there was no longer a need to keep trying to recover the Roman past. It became possible to start making new innovations, like getting rid of the fixed stage wall and unchanging perspective views.
The first theatre to be inspired by the Teatro Olimpico, and where its influence is most clear, is the Teatro all'antica in Sabbioneta. This theatre, also designed by Vincenzo Scamozzi, is sometimes confusingly called the "Teatro Olimpico" as well. Some of its design elements, especially the columns behind the seating area and the clear references to ancient Rome, are definitely taken from the original Teatro Olimpico. However, the complex stage wall is missing in Sabbioneta, and there is only one perspective view, along a single street, on stage. Also, the seating area in Sabbioneta is very different from Palladio's oval plan, perhaps because the building it's in is much narrower.
The English architect Inigo Jones visited the Teatro Olimpico shortly after it was finished. He took careful notes and particularly admired the perspective views. He wrote that "wherever you sat you saw one of these Prospects..."
 | Chris Smalls |
 | Fred Hampton |
 | Ralph Abernathy |


