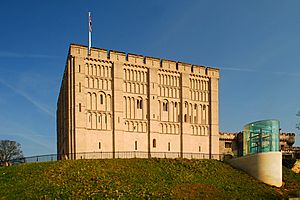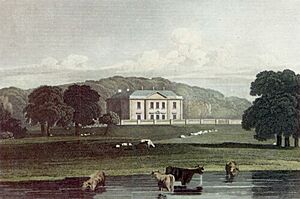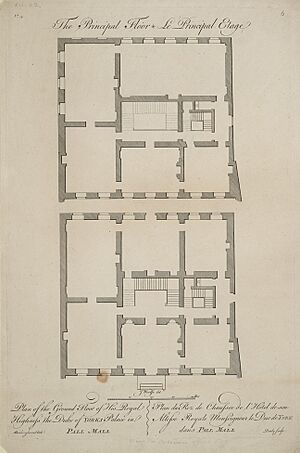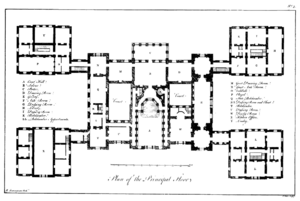Matthew Brettingham facts for kids
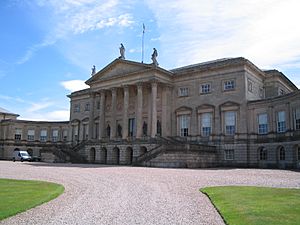
Matthew Brettingham (born in 1699, died August 19, 1769), sometimes called Matthew Brettingham the Elder, was an English architect in the 1700s. He started from very simple beginnings and became one of the most famous architects of his time. He helped build Holkham Hall, a huge country house.
Many of his most important buildings, especially in London, have been torn down. In London, he changed how grand city houses were designed. Because of this, people often don't remember him much today. He is mostly known for changing many country houses, especially in the East Anglia area of Britain, to the popular Palladian style. As Brettingham became more famous, the Palladian style started to go out of fashion. A new style called neoclassicism became popular, led by the young architect Robert Adam.
Contents
Early Life and Becoming a Builder
Brettingham was born in 1699. He was the second son of Launcelot Brettingham, who was a bricklayer or stonemason from Norwich, England. Matthew married Martha Bunn in 1721, and they had nine children.
We don't know much about his early life. One of the first records of him is from 1719. He and his older brother Robert became "freemen bricklayers" in Norwich. This meant they were allowed to work independently in the city. Some people said his early bricklaying work wasn't very good. But he quickly improved and became a building contractor.
Working as a Local Contractor
In the early 1700s, a building contractor did a lot more than they do today. A contractor often designed, built, and watched over all parts of a building project. Architects, who were often called "surveyors," were only hired for the biggest and grandest buildings. By 1730, Brettingham was called a surveyor. This meant he was working on more important buildings than just small houses or farm buildings.
In 1731, he was paid for his work on Norwich Gaol (a prison). After that, he regularly worked as a surveyor for local authorities. He worked on public buildings and bridges throughout the 1740s. Some of his projects from this time include changing the Shirehouse in Norwich and repairing Norwich Castle and Norwich Cathedral. He also rebuilt parts of St. Margaret's Church in King's Lynn, which was damaged in 1742.
Becoming a Famous Architect
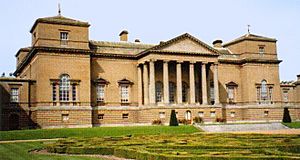
In 1734, Brettingham got his first big chance. Two very famous architects, William Kent and Lord Burlington, were designing a huge Palladian country house called Holkham Hall in Norfolk. Brettingham was hired as the "Clerk of Works." This meant he was in charge of making sure the building was constructed correctly. He kept this job until the owner, Lord Leicester, died in 1759.
The famous architects were often away. So, Brettingham and Lord Leicester worked together on the project. Brettingham helped turn the architects' plans into reality, making sure they fit Lord Leicester's needs. It was at Holkham that Brettingham first worked with the popular Palladian style, which became his signature look. Holkham helped Brettingham become famous. Because of his work there, other wealthy people noticed him. He then got more jobs at Heydon and Honingham Hall, becoming a well-known architect for country houses in the area.
In 1742, Brettingham was asked to redesign Langley Hall in Norfolk. His design was very much in the Palladian style, like Holkham, but smaller. It had a large main building connected to two smaller wings by short hallways. In 1743, he started building Hanworth Hall in Norfolk, also in the Palladian style. It had a brick front with a central section that stuck out slightly.
In 1745, Brettingham designed Gunton Hall in Norfolk. His jobs started coming from further away, including Goodwood in Sussex.
In 1750, Brettingham was well-known. He received an important job to change Euston Hall in Suffolk for the powerful Duke of Grafton. The original house was built around 1666 in a French style. Brettingham kept the original layout but made the windows more formal and changed the corner towers to a Palladian style. He also added a large service courtyard at Euston.
The Euston job seemed to make other rich people notice Brettingham. In 1751, he started working for the Earl of Egremont at Petworth House in Sussex. He worked on Petworth for the next twelve years, including designing a new art gallery. During this time, he also made changes to other country houses like Moor Park, Hertfordshire and Wortley Hall.
Designing London Townhouses
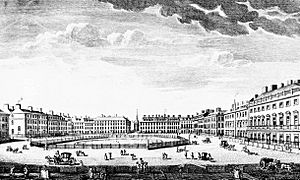
From 1747, Brettingham worked in both London and Norwich. This was a big change in his career. He was now designing houses not just for local wealthy people, but for the most important families in London.
One of Brettingham's biggest solo projects was designing a city house for the Duke of Norfolk in St. James's Square, London. Finished in 1756, the outside of this house, called Norfolk House, looked plain and simple, like many grand Italian palaces. The main floor could only be told apart by its tall windows. At first, some people thought the design was too simple for English tastes.
However, the inside design of Norfolk House changed how London city houses were built for the next 100 years. The layout was based on one of the wings he had built at Holkham Hall. He created a circle of reception rooms around a grand staircase. This staircase hall replaced the traditional inner courtyard found in Italian palaces. This design was great for big parties. Guests could move around the rooms easily after being greeted at the top of the stairs, without bumping into new arrivals. Also, each room could be reached from the next, but also from the central stairs. This meant you could use just one or two rooms for smaller gatherings. Before this, guests in London houses had to walk through many smaller rooms to reach the main party room. Brettingham's design made city houses more practical and comfortable. Later, Robert Adam improved on this idea and often got the credit for it. But Brettingham's plan for Norfolk House was the first of its kind for many London mansions.
Brettingham also designed two more houses in St. James's Square. He also designed another grand London house for the Earl of Egremont. This house, started in 1759, was known as Egremont House or 94 Piccadilly. It is one of the few large London city houses still standing today. It later became Cambridge House and was home to Lord Palmerston.
Kedleston Hall Project
In 1759, Sir Nathaniel Curzon hired Brettingham to design a huge country house called Kedleston Hall. Curzon wanted his new house to look like Holkham Hall, which he admired. Curzon was a Tory (a political group) from an old family. He wanted to build a house that could compete with the nearby Chatsworth House, owned by the Whig Duke of Devonshire. The Duke of Devonshire's family was much richer and more powerful than Curzon's.
This job could have been Brettingham's greatest achievement, allowing him to create another Holkham, but this time with full credit. Brettingham designed Kedleston Hall based on a plan by Palladio for a house that was never built. Brettingham's design, like Holkham Hall, was for a huge main building with four smaller wings, each like a mini country house. These wings were connected by curved hallways.
From the start, Curzon seemed to bring in other architects. In 1759, while Brettingham was still working on the first part of the house, Curzon hired James Paine, another famous architect, to oversee the kitchen wing and curved hallways. Paine also oversaw the building of Brettingham's grand north front.
However, this was a time of change in English architecture. The Palladian style was being replaced by a new style called neoclassicism, which Robert Adam was very good at. Curzon had met Adam in 1758 and was impressed by him. He hired Adam to design some small garden buildings for Kedleston. Curzon was so impressed that by April 1760, he put Adam in charge of the entire new mansion, replacing both Brettingham and Paine. Adam finished the north side of the house much as Brettingham had designed it, only changing the entrance. The basic layout of the house stayed true to Brettingham's original plan, though only two of the four planned wings were built.
Brettingham moved on to other projects. In the 1760s, the Duke of York (who was King George III's brother) asked him to design one of the grandest houses in Pall Mall, called York House. This rectangular house was built in the Palladian style. Its main rooms were arranged in a circle around a central staircase, just like at Norfolk House. The house was similar to Norfolk House, but for Brettingham, it was special because a royal person would live there.
His Lasting Impact
York House, with its royal owner, might have been the peak of Brettingham's career. Built in the 1760s, it was one of his last grand houses. His final country house job was at Packington Hall. In 1761, he published his plans of Holkham Hall, calling himself the architect. This made some critics, like Horace Walpole, accuse him of taking credit for William Kent's designs.
Brettingham died in 1769 at his house in Norwich and was buried in the local church. Throughout his long career, Brettingham did a lot to make the Palladian style popular. His clients included a Royal Duke and many important noblemen and women.
He isn't a household name today because his country house work was heavily influenced by other architects like Kent. Unlike some other architects, he didn't develop a very unique style for his country houses. In the end, he and many other architects of his time were overshadowed by the designs of Robert Adam. Adam later changed Brettingham's York House and also replaced other architects at places like Kedleston Hall and Alnwick Castle.
Brettingham's most important contribution to architecture is probably his design of the grand city house. These houses might have looked plain on the outside, but their circular layout of rooms was perfect for lavish parties. Many of these grand houses have been torn down or changed for other uses. So, most people today don't know much about his work in London. Of Brettingham's work, only the buildings he changed or added to have survived. Because of this, Brettingham is often seen as someone who "improved" country houses rather than designed them from scratch.
There is no proof that Brettingham ever formally studied architecture or traveled abroad. Stories about him taking two trips to Europe are actually about his son, Matthew Brettingham the Younger. There's no doubt he was successful in his lifetime. Robert Adam once figured that when Brettingham sent his son, Matthew, on a "Grand Tour" (a trip around Europe) in 1747, he gave him a lot of money. However, some of this money was probably used to buy statues in Italy for Holkham Hall. Matthew Brettingham the Younger wrote that his father "considered the building of Holkham as the great work of his life." While he can't take all the credit for designing that huge house, which still stands today, it is the building he is best remembered for.
|
 | Selma Burke |
 | Pauline Powell Burns |
 | Frederick J. Brown |
 | Robert Blackburn |


