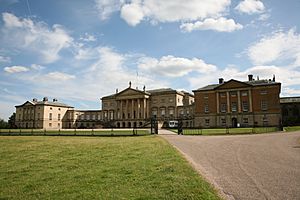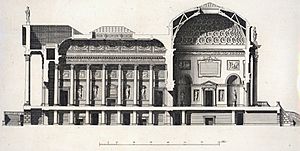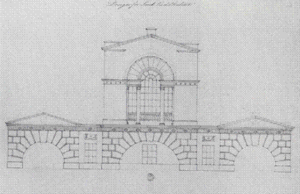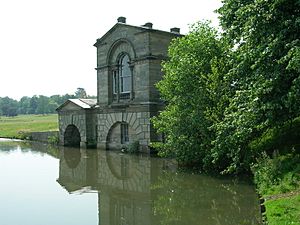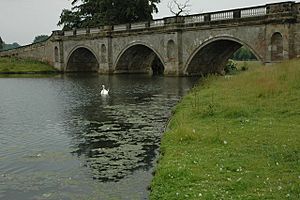Kedleston Hall facts for kids
Quick facts for kids Kedleston Hall |
|
|---|---|

Kedleston Hall, the south front
|
|
| General information | |
| Type | House |
| Architectural style | Palladian |
| Location | near Kedleston, Derbyshire |
| Country | England |
| Coordinates | 52°57′33″N 01°32′09″W / 52.95917°N 1.53583°W |
| Elevation | 95 m (312 ft) |
| Construction started | 1759 |
| Completed | 1765 |
| Owner | National Trust |
| Design and construction | |
| Architect | Matthew Brettingham Robert Adam James Paine |
|
Listed Building – Grade I
|
|
| Official name: Kedleston Hall | |
| Designated: | 25 September 1951 |
| Reference #: | 1311507 |
Kedleston Hall is a beautiful old house in Derbyshire, England. It's owned by the National Trust, a charity that looks after historic places. This grand house was once home to the Curzon family for many years. It's about 4 miles (6 km) north-west of Derby.
The house was built starting in 1759. To make space for it, the old medieval village of Kedleston was moved. Today, only the 12th-century All Saints Church remains from the original village.
Contents
History of Kedleston Hall
Building a Grand Home
The current Kedleston Hall was started in 1759. It was ordered by Sir Nathaniel Curzon, who later became the 1st Baron Scarsdale. At first, two architects named James Paine and Matthew Brettingham designed the house. Their ideas were based on a famous Italian architect, Andrea Palladio.
Then, a less known architect named Robert Adam was hired. He was designing some small buildings for the park. Sir Nathaniel Curzon was so impressed with Adam's work that he put him in charge of the main house. Adam then took over the project.
Passing to the National Trust
The Curzon family had lived in Kedleston for a very long time, since at least 1297. They lived in different houses on or near the same spot.
In 1977, Richard Curzon, the 2nd Viscount Scarsdale, passed away. It became very expensive for his cousin, Francis Curzon, to keep the house. So, the property was given to the National Trust. This way, the house and its beautiful grounds could be looked after for everyone to enjoy.
Outside the Hall
Kedleston Hall has three floors and is made of three main parts. These parts are connected by two curved hallways. The bottom floor looks rough and strong, while the upper floors are smooth stone.
The biggest central part of the house holds the fancy "state rooms." These rooms were only used for important parties and guests. The East part of the house was like a separate home for the family's private use. The West part held the kitchens, staff rooms, and other service areas.
There were plans for two more smaller buildings, called pavilions. These were never built. They would have held a music room, a conservatory, and a chapel.
The north side of the house is about 107 meters long. It has a huge entrance with six tall columns. The south side, which faces the garden, was designed by Robert Adam. It looks like a grand arch from ancient Rome. It has a large glass door with steps leading up to it. Above the door are stone decorations. Four tall columns stand on this side, topped with classical statues. The very top of this section has a low dome that you can see from far away.
Inside the Hall
Robert Adam also designed the inside of the house. He wanted it to be just as amazing as the outside.
The Marble Hall
When you enter the house through the main north entrance, you step into the Marble Hall. This room is truly magnificent. It is 67 feet (20 meters) long, 37 feet (11 meters) wide, and 40 feet (12 meters) high.
Twenty tall, pink columns with fancy tops support the decorated ceiling. In the walls, there are spaces with copies of old statues. The floor is made of beautiful Italian marble. Robert Adam designed this room to be lit from above by a glass skylight, making it feel very grand and Roman.
The Saloon
Behind the grand arch on the south side is the Saloon. Like the Marble Hall, this room goes up the full height of the house, reaching 62 feet (19 meters) to the top of its dome. It also gets light from a glass opening in the ceiling. This round room was finished in 1763.
It was designed to display sculptures. The decorations are inspired by ancient Roman temples. There are paintings of old ruins and panels showing famous British people.
The State Bedroom
The main bedroom suite, called the "principal apartment," has beautiful furniture and paintings. The special bed was made by James Gravenor of Derby. Its bedposts look like palm tree trunks that reach up and spread out into leaves at the top.
The Drawing Room
The drawing room is a large room with a huge window. The fireplace has sculptures of women and a scene about being rewarded for good deeds. The fancy gold sofas were made by John Linnell around 1765.
The Dining Room
The dining room has a very high, curved ceiling. Robert Adam based its design on an ancient Roman palace. The room has curved tables designed by Adam and a giant wine cooler. The ceiling has paintings of the continents and the seasons.
The Library
The library has a Roman-style doorway leading to the Saloon. The bookshelves were designed by Adam and built by James Gravenor. The ceiling has a pattern of octagons. The library desk was also built in 1764.
Other Interesting Rooms
Below the round Saloon is the Tetrastyle Hall. This room was turned into a museum in 1927. It was created with help from the Victoria and Albert Museum in London.
The house also displays many interesting items that belonged to George, Lord Curzon of Kedleston. He lived in the house starting in 1916. He had been the Viceroy of India from 1899 to 1905. Lord Curzon collected many items from India and the Far East. You can also see Lady Curzon's special "peacock dress" from 1903. It was known as the peacock dress because it had many precious stones sewn into it. Today, these have been replaced with imitation stones, but it still looks amazing.
Kedleston Hall is sometimes called The Temple of the Arts because it has so many collections of art, furniture, and statues.
Gardens and Grounds
The gardens and grounds you see today were mostly designed by Robert Adam. He was asked to work on the park in 1758. He changed the old formal gardens into a more natural-looking landscape. Straight canals became winding lakes.
Adam designed many small buildings and decorative structures for the park. Some were never built, but others were. These include the North lodge, which looks like a Roman arch, and the entrance buildings in the village. He also designed a bridge, a waterfall, and the Fishing Room.
The Fishing Room is one of the most noticeable buildings in the park. It's built in a classical style and sits by the upper lake. It even has a small pool and a boat house underneath.
The gardens and grounds today are still mostly the same as they were over 200 years ago. Parts of the park are special because of the many different insects that live in its old trees.
Later History of Kedleston Hall
During World War II
In 1939, during World War II, Kedleston Hall was offered to the War Office. The house was used in different ways during the war. It was a place for soldiers to gather and an army training camp. It was also a "Y-station," which helped gather secret radio messages. These messages were then sent to Bletchley Park to be decoded.
After the War
After the war, in 1957, work began to restore the outside of the building. This cost a lot of money, but the government helped pay for most of it. In the 1970s, the roof was repaired, and the outside stone was cleaned. This cleaning showed the stone's natural pinkish color.
Kedleston Hall and the National Trust Today
By the 1970s, Kedleston Hall was too expensive for the Curzon family to keep up. When Richard Curzon, the 2nd Viscount Scarsdale, passed away, his cousin offered the house, park, and gardens to the nation. A deal was made with the National Trust. The Trust would take care of Kedleston Hall, and the family could still live in a part of the house, rent-free. Richard Curzon and his family still live there today.
The National Trust has done a lot of work to restore the house. For example, in 1987–88, they spent £1,000,000 on repairs. They put a new roof on one part of the house and installed a new heating system. They also made the grand staircase stronger.
See also
 In Spanish: Kedleston Hall para niños
In Spanish: Kedleston Hall para niños
- Grade I listed buildings in Derbyshire
- Listed buildings in Kedleston
- All Saints Church, Kedleston, the traditional burial place of the Curzon family.
- Raj Bhavan in Calcutta, India, which was the official home of the Governor-General of India. This building was designed to look like Kedleston Hall. It's interesting that George, Lord Curzon of Kedleston, who lived at Kedleston Hall, later became the Viceroy of India and lived in Raj Bhavan too!
 | Janet Taylor Pickett |
 | Synthia Saint James |
 | Howardena Pindell |
 | Faith Ringgold |


