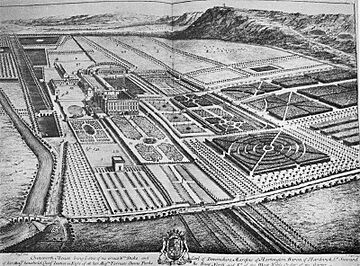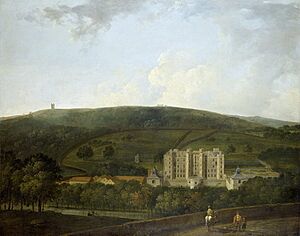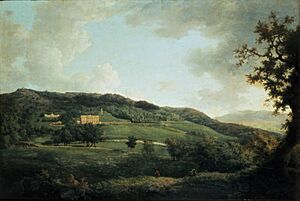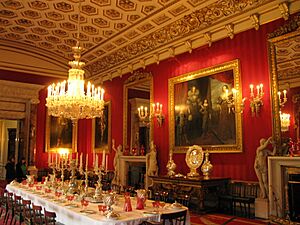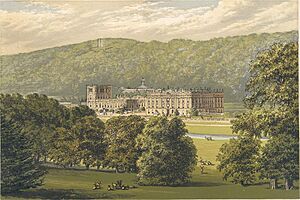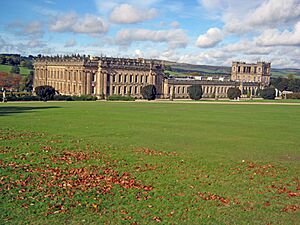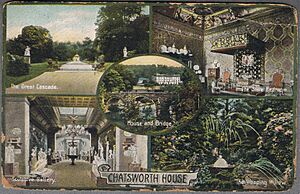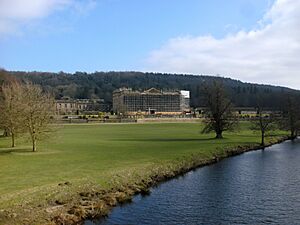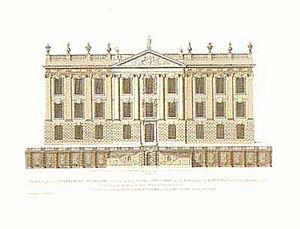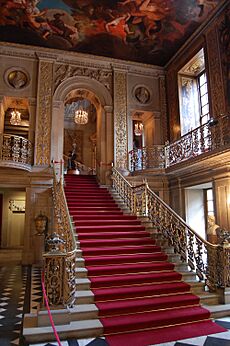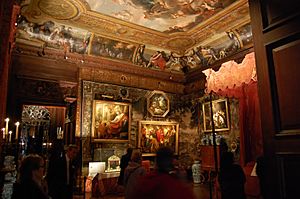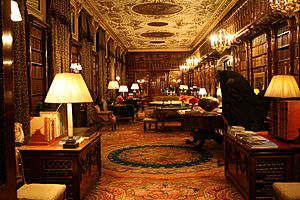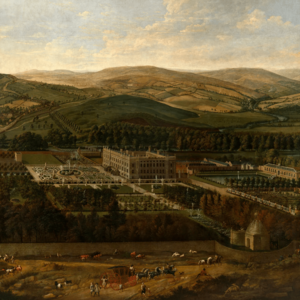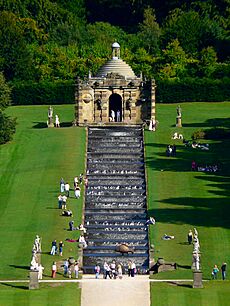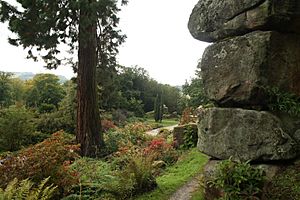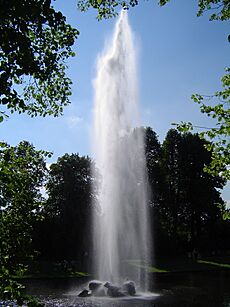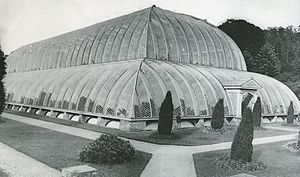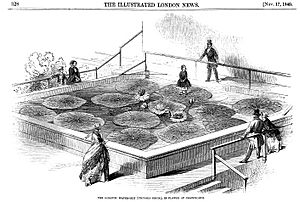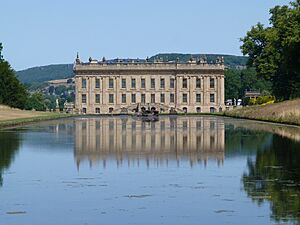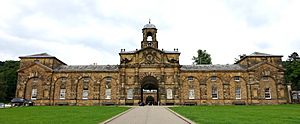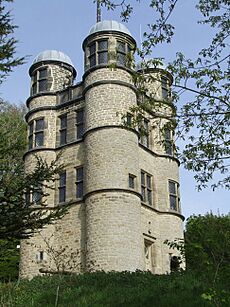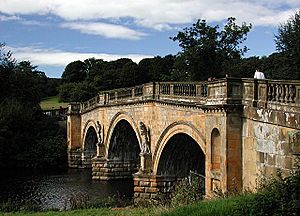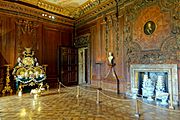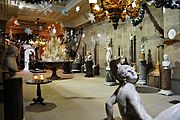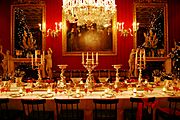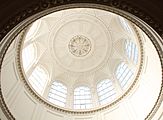Chatsworth House facts for kids
Quick facts for kids Chatsworth House |
|
|---|---|
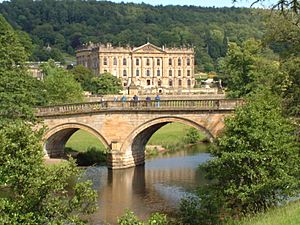
The River Derwent, bridge and house at Chatsworth
|
|
| General information | |
| Type | House |
| Architectural style | English Baroque, Italianate |
| Location | near Bakewell, Derbyshire |
| Country | England |
| Coordinates | 53°13′40″N 1°36′36″W / 53.22778°N 1.61000°W |
| Elevation | 125 m (410 ft) |
| Construction started | 1687 |
| Completed | 1708, with additions 1820–1840 |
| Owner | Trustees of the Chatsworth Settlement, who lease the house to the Chatsworth House Trust. |
| Technical details | |
| Floor count | 5 |
| Floor area | Main house (excluding wing): approx 81,000 sq ft |
| Design and construction | |
| Architect | William Talman Thomas Archer Jeffry Wyattville Joseph Paxton James Paine |
| Other information | |
| Number of rooms | c. 300 |
|
Listed Building – Grade I
|
|
| Official name: Chatsworth House | |
| Designated: | 29 September 1951 |
| Reference #: | 1373871 |
Chatsworth House is a huge country house in Derbyshire, England. It is about 4 miles (6.4 km) north-east of Bakewell. This amazing house has been home to the Cavendish family since 1549. It sits by the River Derwent, surrounded by beautiful parkland and wooded hills.
Chatsworth House is famous for its large collections of paintings, furniture, and sculptures. It has been called Britain's favorite country house many times. It is a Grade I listed building, meaning it is very important historically. The house and its grounds are now looked after by the Chatsworth House Trust, a charity that makes sure everyone can enjoy it.
Contents
History of Chatsworth House
Early Beginnings: 11th to 16th Centuries
The name 'Chatsworth' comes from 'Chetel's-worth', which means "the Court of Chetel." A man named Chetel owned land here long ago. Later, in 1549, Sir William Cavendish and his wife, Bess of Hardwick, bought the property. Bess started building the new Chatsworth House in 1553. She chose a spot near the river and created fish ponds.
Bess finished the house in the 1560s. She lived there with her fourth husband, George Talbot, the 6th Earl of Shrewsbury. From 1570 onwards, Mary, Queen of Scots, was held prisoner at Chatsworth several times. She stayed in rooms now called the Queen of Scots rooms. Bess and Mary even worked on needlework together!
Changes in the 17th Century
Not much changed at Chatsworth until the mid-1600s. During the English Civil War, the house was used by both sides. After the war, William Cavendish, the 3rd Earl of Devonshire, tried to make the house more comfortable. But the old Elizabethan house was becoming outdated.
The famous thinker Thomas Hobbes lived at Chatsworth for several years. He had been a friend of the Cavendish family for a long time. Many of his writings were found at Chatsworth House after he passed away.
William Cavendish, the 4th Earl of Devonshire, started rebuilding the house in 1687. He later became the 1st Duke of Devonshire. He wanted to make the house grander. He rebuilt the south, east, west, and north sides of the house, finishing around 1707. He also created beautiful gardens with fancy designs and fountains.
The 18th Century: Art and New Designs
The 2nd and 3rd Dukes of Devonshire added many paintings, drawings, and sculptures to the Chatsworth collection. They loved art!
The 4th Duke made big changes to the house and gardens. He decided the main way to approach the house should be from the west. He removed old buildings and even parts of a nearby village so they wouldn't block the view. He replaced the formal gardens with a more natural look, designed by a famous landscape architect named Capability Brown.
In 1774, the 5th Duke married Georgiana Spencer. She was a well-known socialite who had many famous friends. Her life was even shown in a movie called The Duchess.
The 19th Century: Grand Additions and Royal Visits
The 6th Duke, known as "the Bachelor Duke," loved to travel, build, garden, and collect things. He transformed Chatsworth. He added a new North Wing, which included a special Sculpture Gallery for his art collection. He also bought many books and filled several rooms with libraries.
The 6th Duke loved to host parties. Guests would hunt, ride, read, and play games. Formal dinners were held, followed by music and conversation. The guest bedrooms at Chatsworth are still very complete from this time. Famous visitors included Queen Victoria and the writer Charles Dickens.
In October 1832, Princess Victoria (who later became Queen Victoria) visited Chatsworth. She had her first formal adult dinner there at age 13. She returned in 1843 with Prince Albert, and they enjoyed amazing lights and fountains in the gardens.
The 20th Century: Challenges and Reopening
In the early 1900s, new taxes and changes in society affected the Devonshire family. They had to sell some land and valuable books to pay taxes. In 1912, they sold rare books, including Shakespeare's works, to a library in California.
During World War II, Chatsworth House was used as a school for girls from Penrhos College in Wales. The family moved out, and 300 girls lived in the house for six years. The state rooms were even turned into dormitories!
After the war, in 1950, the 10th Duke passed away. There were very high taxes to pay on the estate. The family had to sell more land and some important artworks to keep Chatsworth. The 11th Duke and Duchess, Andrew and Deborah Cavendish, decided to move back into the house in 1959. They updated the house with modern facilities like new wiring and heating.
In 1981, the Chatsworth House Trust was created. This charity helps to preserve the house and its beautiful surroundings for everyone to enjoy.
The 21st Century: Continuing Legacy
The 11th Duke passed away in 2004, and his son, Peregrine Cavendish, became the 12th Duke. The Dowager Duchess Deborah continued to promote the estate and added many new features to the gardens, like the maze and modern sculptures.
Around 2004, a big renovation project began. It cost £32 million and involved restoring stonework, statues, paintings, and water features. This huge project, the biggest in 200 years, was finished in 2018.
Today, Chatsworth House is still home to the 12th Duke and Duchess. They are very involved in running the estate through the Charitable Trust. The house continues to welcome visitors from all over the world.
Architecture of Chatsworth House
Chatsworth House is built on a slope, so some sides are lower than others. The first house, built by Bess of Hardwick in the 1560s, had a square shape with a large central courtyard.
The south and east sides of the house were rebuilt by William Talman for the 1st Duke. This was a very important building for English Baroque architecture. The design was new for an English house, with no attics and a dramatic look.
The west and north sides might have been designed by Thomas Archer. The west side is very lively with lots of carved stone. The north side was the last to be built and has a slight curve to make it look balanced.
In the 19th century, the 6th Duke and architect Jeffry Wyatville added the North Wing, which doubled the size of the house. This new part was built in an Italianate style that blended well with the older Baroque house.
Inside Chatsworth House
The 1st and 6th Dukes both added to Chatsworth, making it a mix of different styles. Many rooms show one main period, but they have often been changed over time.
State Apartments
The 1st Duke created grand State Apartments on the south side. These rooms were meant for King William III and Queen Mary II, though they never visited. You enter through the Painted Hall, which has murals showing scenes from the life of Julius Caesar.
The Great Chamber is the largest room in the State Apartments. Other rooms include the State Drawing Room, the State Music Room, and the State Bedroom. Each room becomes more private and decorated than the last. The State Music Room has a clever painting of a violin and bow that looks real!
The 6th Duke kept these rooms mostly as they were, adding only small details. The furniture and decorations in the State Apartments were rearranged in 2010 to look like they did in the 17th and 18th centuries.
19th-Century Changes
The 6th Duke made many changes to Chatsworth to make it more comfortable for his time. He enclosed the corridors around the courtyard, making it easier to move between rooms indoors. He also added the Oak Stairs, topped with a glass dome, to improve how people moved around the house. Portraits of the Dukes hang along this staircase.
The Duke, who loved books, turned the long gallery into a library. He bought whole libraries to add to his collection. The North Wing, designed by Wyatville, was a major addition. It included a dining room, a large sculpture gallery, and an orangery. The Belvedere Tower has a plunge bath and a ballroom that later became a theatre.
Private Family Rooms
Chatsworth has 126 rooms, but nearly 100 of them are closed to visitors. This allows the family to live privately while the house is open to the public. The current Duke and Duchess live in rooms on the ground and first floors of the south and west sides, and the top two floors of the north side.
The main family living rooms are on the first floor of the south side. These include the family dining room and two drawing rooms. These rooms have access to the garden through an outside staircase. There are also many family bedrooms throughout the house.
Gardens and Park
The garden at Chatsworth is huge, covering 105 acres (42 ha), and attracts about 300,000 visitors each year. It has a mix of features from six different centuries. It is surrounded by a wall 1.75 miles (2.82 km) long and blends into the larger park, which covers 1,000 acres (400 ha). About 20 full-time gardeners work here.
Elizabethan Garden (1555)
The first garden was built by Sir William Cavendish and Bess of Hardwick. It was much smaller than today's garden. One old part that remains is Queen Mary's Bower, a stone tower where Mary, Queen of Scots, was said to have enjoyed the fresh air.
1st Duke's Baroque Garden (1684–1707)
When the 1st Duke rebuilt the house, he also created grand Baroque gardens. These included many fountains and sculptures. Key features still seen today are:
- The Cascade: A set of stone steps where water flows down from fountains. It was built in 1696 and rebuilt even grander in 1701. A beautiful Temple was added at the top. The Cascade has 24 steps, each making a different sound as water runs over it.
- The Canal Pond: A long, rectangular lake dug in 1702 to the south of the house.
- The Seahorse Fountain: A sculpture in a circular pond on the lawn.
- The Willow Tree Fountain: An artificial tree that squirts water from its branches, surprising visitors!
- Flora's Temple: A classical building from 1695, with a statue of the goddess Flora inside.
4th Duke's Natural Landscape (1755–64)
The 4th Duke hired Capability Brown, a famous landscape architect, to change the garden. Most of the formal ponds and designs were turned into lawns, creating a more natural look. Many trees were planted to blend the garden with the park.
6th Duke's Victorian Garden (1826–58)
In 1826, Joseph Paxton became the head gardener. He worked with the 6th Duke to create many amazing new features:
- The Rockeries and The Strid: Paxton built huge rockeries with rocks weighing tons. Some rocks are balanced so you can move them with a little push! Water flows over the Wellington Rock into a pond called 'The Strid'.
- The Arboretum and Pinetum: These areas were created to grow many different types of trees, including some of the oldest Douglas fir and Giant Sequoia trees in the UK.
- The Azalea Dell and the Ravine: This rugged part of the garden has steep paths, a stream, and many colorful rhododendrons and azaleas.
- The Emperor Fountain: Built in 1843 for a visit from the Tsar of Russia, this fountain can shoot water up to 296 ft (90 m) high! It was the tallest fountain in the world at the time.
- The Conservative Wall: A set of greenhouses used to grow fruit and camellias.
Two big glasshouses from this time are no longer here:
- The Great Conservatory: This was the largest glasshouse in the world when it was built. It was like a "mountain of glass" and had a carriage drive inside! It was taken down in 1920 because it was too expensive to heat after World War I.
- The Victoria regia House: Built for the giant Amazon water lily, which flowered here for the first time in captivity. It was also taken down in 1920.
Modern Garden (1950–Present)
The 11th Duke and Duchess brought the garden back to life after World War II. Many old features have been restored, and new ones added:
- The Serpentine Hedge: A wavy beech hedge planted in 1953.
- The Maze: Planted with 1,209 yew trees in 1962, on the site of the old Great Conservatory.
- The Cottage Garden: Inspired by a flower show exhibit, with plants covering furniture.
- The Kitchen Garden: A productive garden behind the stables where fruits and vegetables are grown.
- Modern Sculpture: Many modern art pieces are displayed, including works by Elisabeth Frink and Angela Conner.
- The Sensory Garden: Designed for people with disabilities, with many fragrant plants.
Stables
The stable block at Chatsworth is a large building near the house. It was designed by James Paine and built between 1758 and 1767. It used to have stalls for 80 horses and rooms for the stable staff.
The last horses left the stables in 1939. Now, the building is used for visitors. It has a large restaurant, a shop, and other facilities. The 19th-century coach used by the Dowager Duchess and the late Duke at the Queen's Coronation is on display there.
Park, Woods, and Farmyard
Chatsworth Park covers about 1,000 acres (400 ha) and is open to everyone for free. It is home to herds of red and fallow deer. Capability Brown also worked on the park, making it look natural with open spaces and trees. He straightened the river and built a new bridge.
On the hills to the east of the park is Stand Wood. The Hunting Tower, built by Bess of Hardwick in 1582, is located there. This area also has lakes and moorland, which supply water for the garden's fountains.
The Chatsworth Farmyard was opened in 1973. It teaches visitors about how food is produced and has milking demonstrations and rare animals. There is also an adventure playground for kids.
The Chatsworth Estate

Chatsworth is the center of a large agricultural estate that covers 35,000 acres (14,000 ha). This land, along with other properties, belongs to the Trustees of Chatsworth Settlement. The Duke and his family receive income from it.
The estate includes many farms and over 450 houses and flats that are rented out. There are also quarries that produce limestone.
The Chatsworth Farm Shop is a big business that sells local produce. There is also a restaurant at the Farm Shop. The estate also runs hotels and other businesses, helping to support the house and its upkeep.
Gallery
See also
 In Spanish: Chatsworth House para niños
In Spanish: Chatsworth House para niños
- Grade I listed buildings in Derbyshire
- Listed buildings in Chatsworth, Derbyshire
- Historic houses in England
- List of historic houses
Other properties owned by the Dukes of Devonshire, currently or in the past, include:
- Bolton Abbey
- Burlington House
- Chiswick House
- Compton Place
- Devonshire House
- Hardwick Hall
- Holker Hall
- Lismore Castle
- Londesborough Hall
 | James Van Der Zee |
 | Alma Thomas |
 | Ellis Wilson |
 | Margaret Taylor-Burroughs |


