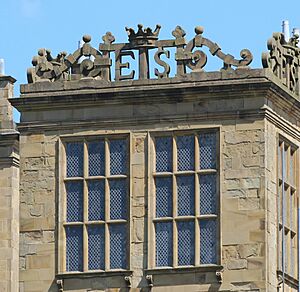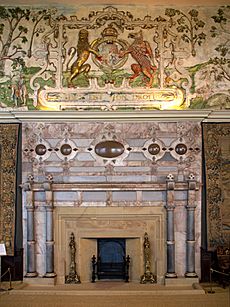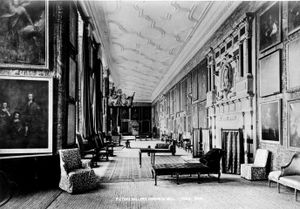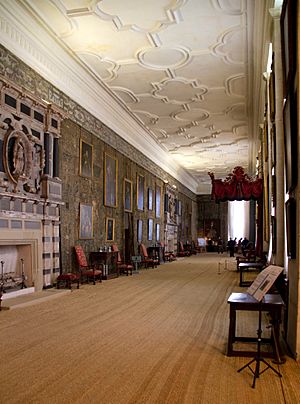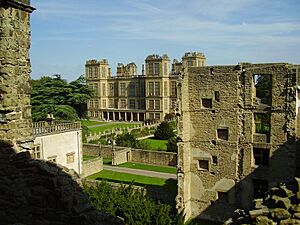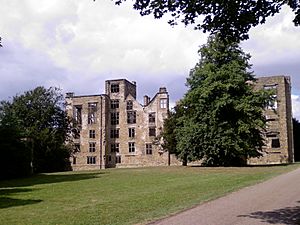Hardwick Hall facts for kids
Quick facts for kids Hardwick Hall |
|
|---|---|
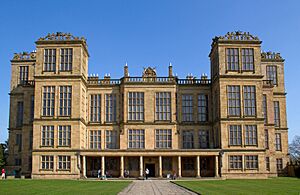
"More glass than wall"
|
|
| Type | Prodigy house |
| Location | Doe Lea, Ault Hucknall, Derbyshire |
| OS grid reference | SK 463 637 |
| Built | 1590–1597 |
| Architect | Robert Smythson |
| Architectural style(s) | Renaissance |
| Owner | National Trust |
|
Listed Building – Grade I
|
|
| Official name: Hardwick Hall | |
| Designated | 11 Jul 1951 |
| Reference no. | 1051617 |
| Lua error in Module:Location_map at line 420: attempt to index field 'wikibase' (a nil value). | |
Hardwick Hall is an amazing old house in Derbyshire, England. It was built between 1590 and 1597 for a very rich and powerful woman named Bess of Hardwick. The house was designed by the architect Robert Smythson in the Renaissance style. This was one of the first times this style was used in England. It became popular when people no longer needed to build houses like castles for protection.
The British Army's 1st Parachute Brigade was started at Hardwick Hall in 1941. The training center for airborne forces was on the estate from 1942 to 1946.
For many centuries, the house belonged to the Cavendish family. In 1956, it was given to the government, and then to the National Trust in 1959. The house was getting very old and needed a lot of repair work.
Today, Hardwick Hall is open to the public. It is a very popular place to visit, with almost 300,000 visitors in 2019. The Hall is surrounded by the huge 2,500-acre Hardwick Estate, which has fields, woods, and ponds.
Contents
History of Hardwick Hall
Building a Grand House
Hardwick Hall was designed by Robert Smythson in the late 1500s. It sits on a hilltop between Chesterfield and Mansfield, looking out over the beautiful countryside. Bess of Hardwick, who was the Countess of Shrewsbury, ordered it to be built. Her family owned it for hundreds of years.
Bess of Hardwick was the richest woman in England after Queen Elizabeth I. She wanted her house to clearly show off her wealth and power. The windows at Hardwick Hall are huge and there are many of them. At that time, glass was very expensive. This led to the famous saying, "Hardwick Hall, more glass than wall." To make sure the walls were strong enough with so many windows, the chimneys were built inside the house walls.
The design of the house was also very modern for its time. Hardwick was one of the first English houses where the main hall went straight through the middle of the house, not off to the side.
Each of the three main floors has a higher ceiling than the one below it. This showed how important the people living in those rooms were.
A wide, winding stone staircase leads up to the important rooms on the second floor. These rooms include one of the longest art galleries in any English house. There's also a big room with tapestries and amazing plaster pictures of hunting scenes, which hasn't changed much.
Artists used special paints and glues to decorate the house. They painted and added gold details to the wooden panels. They even painted fabric to look like expensive tapestries.
The design of Hardwick Hall was so impressive that in 1608, Robert Cecil, 1st Earl of Salisbury, who was planning to build Hatfield House, asked Bess's son-in-law for drawings of Hardwick.
Bess was born in her father's old house, Hardwick Old Hall, which is now a ruin next to the new hall. Each of her four marriages made her even richer, and Hardwick Hall was just one of her many homes.
Later Years and Changes
After Bess died in 1608, the house went to her son, William Cavendish, 1st Earl of Devonshire. His great-grandson, also named William, became the 1st Duke of Devonshire in 1694. The Devonshire family made Chatsworth, another of Bess's grand houses, their main home. This meant Hardwick Hall was used less often, sometimes for hunting or for a widow to live in. Because it wasn't the main family home, it wasn't changed much over the years. This is why it still looks so much like it did when it was first built.
The famous thinker Thomas Hobbes died at Hardwick Hall in December 1679. He had been a friend of the family since 1608 and had lived at Chatsworth for several years before his death.
In the early 1800s, people started to really appreciate the old-fashioned feel of Hardwick Hall. A small service building was added at the back, but it doesn't stand out much.
In 1844, William Cavendish, 6th Duke of Devonshire wrote a book about the history of the Cavendish family's two estates, Chatsworth and Hardwick.
Hardwick Hall During World War II
In 1941, a big decision was made to form the 1st Parachute Brigade at Hardwick Hall. The army rented part of the estate to build a camp with brick huts and training areas. It had a gym, a kitchen, a cinema, and a medical center. This camp became the main place for parachute training and physical tests for airborne forces. By the end of 1941, several parachute battalions and other army units were formed there.
The camp had a 250-foot tall parachute jump tower, obstacle courses, and swing training structures. After completing their training, recruits had to march about 50 miles to join the parachute course at RAF Ringway. A large balloon was also set up in 1941 to help trained parachutists practice their jumps.
In 1942, when the 1st Parachute Brigade moved away, an Airborne Forces Depot was created at Hardwick. This depot trained new recruits and helped soldiers who were temporarily injured.
By April 1946, all airborne forces activities at Hardwick Hall stopped.
After the War
After the British Army left, the camp was used as a place for Polish soldiers and later Hungarian refugees to live. They stayed there until they could find a more permanent home.
In 1950, the 10th Duke of Devonshire died unexpectedly. Because of high taxes, many of the family's properties had to be sold. In 1956, Hardwick Hall was given to the government instead of paying these taxes. The government then gave the house to the National Trust in 1959. The Duchess of Devonshire, Evelyn, continued to live there until she died in 1960. She worked hard to protect the old fabrics and bring back the traditional rush mats in the house. She was the last person to live there.
Hardwick Hall Today
Hardwick Hall has a huge collection of embroideries, mostly from the late 1500s. Some of the needlework has Bess's initials, "ES," and she might have even worked on them herself. There are also many beautiful tapestries and pieces of furniture from the 16th and 17th centuries. These items were all listed in a detailed inventory of the house's contents from 1601. Important pieces include the "Sea Dog Table" from around 1600 and the "Eglantine Table," which has a special inlaid top that interests music historians.
Hardwick Hall is open to the public. It has a lovely garden with colorful flower beds, a vegetable and herb garden, and an orchard. The large grounds also include the ruins of Hardwick Old Hall, which was Bess's original family home. After the new hall was built, the Old Hall was used for guests and servants. It is managed by English Heritage and is also open to visitors. Many rooms in the Old Hall had amazing plaster decorations, especially above the fireplaces. Even though most of the building doesn't have a roof anymore, you can still see impressive pieces of this plasterwork.
Both Hardwick Hall and the Old Hall are listed as Grade I buildings by Historic England. This is the highest level of protection for historic buildings.
In 2006, the architecture historian Dan Cruickshank chose Hardwick Hall as one of his top five "Britain's Best Buildings" for a BBC documentary series. Hardwick Hall was very new and exciting in its time. Hundreds of years later, it even inspired the huge Main Exhibition Building at the Philadelphia Centennial Exhibition in 1876. Hardwick Hall was a perfect example for a building that needed to mix old styles with the large glass walls that were popular for big exhibition halls, like The Crystal Palace built for the 1851 London Exhibition.
In March 2012, a big restoration project costing £6.5 million was finished. This included adding a large restaurant. More restoration work was completed in December 2020, and even more work is being planned.
Hardwick Hall in Movies and TV
Hardwick Hall has been featured in several TV shows and movies:
- It was the setting for the 10-part BBC series Mistress of Hardwick in 1972.
- It was used in the 1978 TV series Connections to show how house designs changed over time.
- The house was shown in the 1985 TV documentary Treasure Houses of Britain.
- Hardwick Hall was used for the outside scenes and some inside scenes of Malfoy Manor in the 2010 film Harry Potter and the Deathly Hallows – Part 1.
See also
 In Spanish: Hardwick Hall para niños
In Spanish: Hardwick Hall para niños
- Grade I listed buildings in Derbyshire
- Listed buildings in Ault Hucknall
- Chatsworth House
- Stainsby Mill
 | Charles R. Drew |
 | Benjamin Banneker |
 | Jane C. Wright |
 | Roger Arliner Young |


