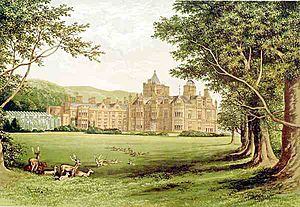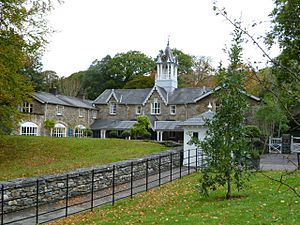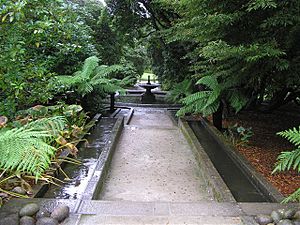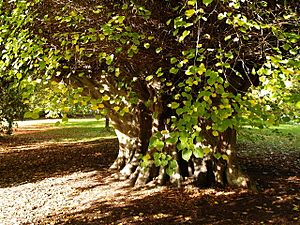Holker Hall facts for kids
Quick facts for kids Holker Hall |
|
|---|---|
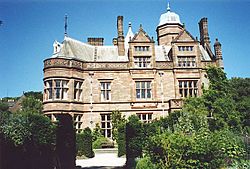
South face of Holker Hall
|
|
| OS grid reference | SD 359,774 |
| Architect | John Carr, George Webster, Paley and Austin |
|
Listed Building – Grade II*
|
|
| Designated | 25 March 1970 |
| Reference no. | 1335814 |
| Lua error in Module:Location_map at line 420: attempt to index field 'wikibase' (a nil value). | |
Holker Hall is a beautiful old country house in Cumbria, England. It's near the village of Cartmel. This amazing building has been around since the 1500s. Over the years, it has been changed and rebuilt many times.
A big fire in 1871 destroyed part of the house. But it was rebuilt even grander than before! Holker Hall is special because it has always stayed in the same family. It has been passed down through generations. Today, you can visit the house and its lovely gardens.
The name "Holkerian" comes from Holker Hall. This name is used in geology to describe a certain time period from long ago.
Contents
Exploring Holker Hall's Past
How Holker Hall Began
The land where Holker Hall stands was once owned by a religious group called Cartmel Priory. This was a long time ago, before the 1500s.
From the 1500s to the 1700s
After the king closed down many monasteries in the 1500s, the Preston family bought the land. George Preston built the first house here. Later, the estate was taken away from his family for a short time, but they got it back.
The house then passed to the Lowther family through marriage. In 1756, it changed hands again through marriage to the Cavendish family. They still own Holker Hall today!
In the late 1700s, an architect named John Carr made changes to the house. The beautiful parkland around the house was also created around this time.
The 1800s: Big Changes and a Fire
During the 1800s, more parts were added to the grounds. These included a special garden for trees called an arboretum. There was also a large glasshouse called a conservatory, but it is no longer there.
The house itself was largely rebuilt between 1838 and 1841. This was done for the 7th Duke of Devonshire by George Webster. He used a style that looked like older Jacobean buildings.
The Great Fire of 1871
In 1871, a terrible fire destroyed almost the entire front (west) part of the house. Many valuable artworks were lost. Some of the famous artists whose works were destroyed included Canaletto, Holbein, and Rubens.
The Duke asked architects E. G. Paley and Hubert Austin to rebuild the wing. They rebuilt it even bigger and grander than before. They added two towers, making it look like an old Elizabethan castle. This big project cost a lot of money!
Holker Hall Today
Holker Hall is still the home of Lord Cavendish and his family. The older part of the house is where the family lives. It is not open to visitors.
However, the west wing, which was rebuilt after the fire, and the beautiful gardens are open to the public. You can visit them during the summer months. The old stable buildings have been turned into a fun café and a gift shop. Holker Hall also hosts many events throughout the year, including a popular garden festival.
Art and Architecture at Holker Hall
Inside the House
The part of the house that survived the fire is made of rough stone. The newer west wing, built after the fire, is made of red sandstone. It has an entrance with turrets and domes. There's also a tower with a copper roof.
Inside the older wing, you'll find spiral staircases. There are rooms like a drawing room and a dining room. Some parts of these rooms, like the wood panels, came from other old buildings.
In the Paley and Austin wing, the entrance leads to a grand hall. From here, you can go into the library, billiards room, drawing room, and dining room. All these rooms have amazing decorated ceilings.
- The library* holds about 3,500 books. Some of these books survived the fire! You can also see items that belonged to the famous scientist Henry Cavendish. This includes his microscope.
- The billiards room* has paintings on its walls.
- The drawing room* walls are covered in silk. It has a beautiful fireplace made of Carrara marble.
- The dining room* has chairs made by the famous furniture maker Thomas Chippendale. You can also see portraits of family members.
One of the most impressive parts is the oak staircase. It has over 100 balusters (the small posts that support the handrail), and each one is carved with a different design! The windows of the staircase have colorful stained glass showing family symbols.
Upstairs, there's a gallery and several bedrooms.
- Queen Mary's Bedroom* is named because Queen Mary stayed there in 1937.
- The Wedgwood Bedroom* has a special fireplace with blue and white Wedgwood decorations. The bed is a four-poster bed made by Hepplewhite.
- The Gloucester Bedroom* was used by the Duke and Duchess of Gloucester in 1939.
The Beautiful Grounds
The formal gardens cover about 10 hectares (about 25 acres). The surrounding parkland and woodlands are much larger, about 80 hectares (about 200 acres).
The formal gardens are on the south and west sides of the house. To the north and west are pleasure gardens with paths leading to the arboretum. There's an Elliptical Garden and a Summer Garden. You can also find a Sunken Garden with two small summer houses.
Some very old trees grow here. A cedar tree was planted in the late 1700s. An Auracaria tree was planted in 1844. There are also two kitchen gardens where vegetables and fruits are grown.
In recent years, new features have been added. In 2003–2004, a cascade, a labyrinth (a maze-like path), and a sundial were created.
The Famous Holker Lime Tree
One of the most special trees in the grounds is the Holker Lime. It's a huge and beautiful lime tree. It was planted in the early 1600s! Its trunk is about 7.9 meters (26 feet) around.
In 2002, this tree was chosen as one of the 50 Great British Trees. This was to celebrate the Queen's Golden Jubilee.
Other Interesting Structures in the Grounds
There are several other historic buildings and features around Holker Hall. They are protected as Grade II listed structures.
- Ice House: To the west of the house, there's an old ice house. It's a circular building that was used to store ice, like a very old refrigerator!
- North Lodge and Gate: This building and its gate posts are at the entrance on the B5278 road. They were likely built in the early 1800s.
- Stable Buildings: These old stables are southeast of the house. They were built in 1864 and have a bell tower and a clock.
- South Lodge: Another entrance lodge on the B5278 road, built in 1875.
- Entrance Gates: The main gates to the hall, also on the B5278 road, were designed around 1875.
- Inigo Jones Statue: There's a lead statue of a famous architect named Inigo Jones in the grounds. It was moved here from another house in the 1800s.
- Limestone Underpass: This is a tunnel made of limestone that goes under the B5278 road. It connected the formal gardens to the kitchen gardens.
See also
- Grade II* listed buildings in Westmorland and Furness
- Listed buildings in Lower Holker
- List of works by George Webster
- List of non-ecclesiastical works by Paley and Austin
 | Aurelia Browder |
 | Nannie Helen Burroughs |
 | Michelle Alexander |


