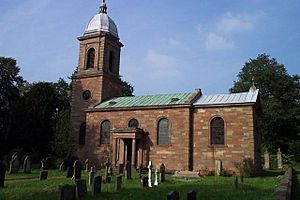St Mary's Church, Patshull facts for kids
Quick facts for kids St Mary's Church, Patshull |
|
|---|---|

St Mary's Church, Patshull, from the south
|
|
| Lua error in Module:Location_map at line 420: attempt to index field 'wikibase' (a nil value). | |
| OS grid reference | SJ 800 006 |
| Location | Near Pattingham, Staffordshire |
| Country | England |
| Denomination | Anglican |
| Website | Churches Conservation Trust |
| Architecture | |
| Functional status | Redundant |
| Heritage designation | Grade II* |
| Designated | 27 June 1963 |
| Architect(s) | James Gibbs, W. C. Banks |
| Architectural type | Church |
| Style | Georgian |
| Completed | 1874 |
| Specifications | |
| Materials | Sandstone, lead roofs |
St Mary's Church, Patshull, is an old Anglican church in Staffordshire, England. It is located near Patshull Hall and a beautiful lake. The church is no longer used for regular services, which means it is a redundant building.
St Mary's Church is a very important historical site. It is listed as a Grade II* listed building. This means it has special historical or architectural importance. The Churches Conservation Trust takes care of the church, making sure it is preserved for the future.
Contents
History of St Mary's Church
St Mary's Church was built around 1743. It was designed by a famous architect named James Gibbs. He designed it for Sir John Astley. This new church replaced an older, medieval church that was on the same spot.
Later, in 1874, some changes were made to the church. These additions were designed by W. C. Banks. He added a north aisle, which is a side section of the church. He also added a bell tower and a dome to the building.
Architecture of the Church
The church is built using sandstone, which is a type of rock. Its roofs are made of lead.
Outside the Church
The church has a main area called the nave, which has three sections or "bays." There is also a north aisle next to the nave. The chancel, where the altar is, has one section and a north vestry (a room for clergy). At the west end of the church is a tower.
The corners of the church and the tower have special stone blocks called quoins. These blocks are "rusticated," meaning they have a rough, textured look. The tower has three levels. A "string course" (a horizontal band of stone) separates the bottom and middle levels. A "cornice" (a decorative molding) is between the middle and top levels.
The tower has round-headed and circular windows. In the top level, there are round-headed openings with "louvres" (slats) for the bells. These openings are flanked by Tuscan pilasters, which are like flat columns. The very top of the tower has a lead cupola, which is a small dome-shaped roof.
At the east end of the church, there is a large "Venetian window." This type of window has a tall, arched central section and two smaller, rectangular side sections. Above this window is a pedimented gable, which is a triangular shape like a roof peak. Along the sides of the church, you can see round-headed windows. In the nave, between these, there are circular windows. In the middle of the south side, there is a porch supported by Tuscan pillars.
Inside the Church
Inside, between the nave and the north aisle, there is an arcade. This is a row of round arches supported by square piers (large columns). The font, which is used for baptisms, is made of marble and shaped like a baluster (a decorative post).
Between the nave and the chancel, there is a beautiful screen made of wrought iron. This screen was added by Banks and is gilded, meaning it is covered in a thin layer of gold.
The church also has memorials to members of the Astley family. One memorial is for an earlier Sir John Astley, who passed away in 1532. It is made of alabaster and shows two figures lying down on a chest tomb. Another memorial is for Sir Richard Astley, who died in 1687. This one shows a standing figure between two seated wives. It is connected to the other monument by a frieze (a decorative band). There is also a monument for Lord Pigot, who died in 1795, and for Sir Robert Pigot, 2nd Baronet, who passed away the following year. Against the south wall of the nave, you can see a medieval coffin lid.
Outside the Churchyard
Around the church, there are three other structures that are also listed as Grade II buildings. These include the walls, gates, and gate piers (posts) to the northeast and south of the churchyard. There is also a gate, gate piers, and connecting walls to the east of the churchyard. Finally, there are gate piers and gates to the northeast of the chancel.
The churchyard also contains the war graves of two soldiers from World War I.
See also
- Grade II* listed buildings in South Staffordshire
- Listed buildings in Pattingham and Patshull
- List of churches preserved by the Churches Conservation Trust in the English Midlands
 | Percy Lavon Julian |
 | Katherine Johnson |
 | George Washington Carver |
 | Annie Easley |

