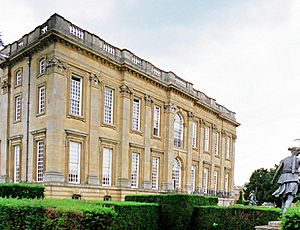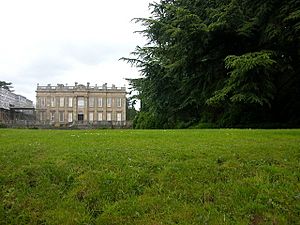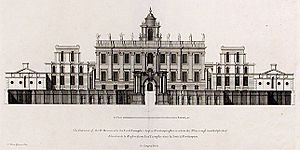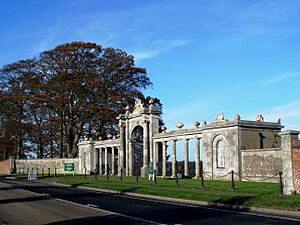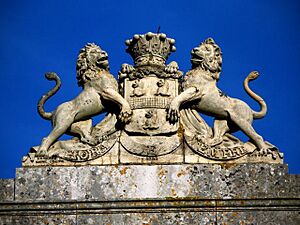Easton Neston house facts for kids
Easton Neston is a very large country house in Northamptonshire, England. It's considered a Grade I listed building, meaning it's very important historically and architecturally. The house was built by William Fermor, 1st Baron Leominster (who lived from 1648 to 1711). It was designed in the Baroque style by a famous architect named Nicholas Hawksmoor.
Easton Neston is special because it's believed to be the only big house designed entirely by Hawksmoor alone. After finishing Easton Neston around 1700, Hawksmoor often worked with another architect, Sir John Vanbrugh. They designed famous places like Castle Howard and Blenheim Palace. Hawksmoor was known for his more serious, classical designs compared to Vanbrugh's style.
Contents
Who Designed Easton Neston?
Sir William Fermor, 1st Baron Leominster, who later became Baron Leominster, asked Hawksmoor to rebuild the old manor house at Easton Neston. William Fermor had inherited the estate from his father in 1640.
Hawksmoor was suggested to Fermor by his relative, Sir Christopher Wren. Wren was a very famous architect who had given advice on building a new house here around 1680. We don't know exactly what Wren planned. Work seemed to stop after two smaller service buildings were finished (only one of these still stands today).
In 1692, Fermor married a wealthy heiress named Catherine Poulett. With more money, he decided to start the new mansion project again. Wren's student, Hawksmoor, then got the job around 1694. A letter from Wren, written around 1685, was found in 2011. It showed the advice he gave about building Easton Neston.
In May 2011, the BBC showed a program called The Country House Revealed about Easton Neston. The show, hosted by architect Dan Cruickshank, looked into whether Wren or Hawksmoor designed the house. Cruickshank took wood samples from the roof. Tests showed the wood came from trees cut down between 1700 and 1701. This suggests that Hawksmoor, not Wren, was the main architect for the house we see today.
Outside the House
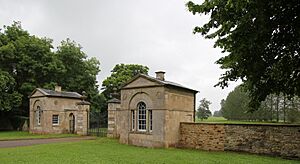
William Fermor had a large collection of marble statues. He bought them from the Arundel collection and used some to decorate his estate. Later, George Fermor, 2nd Earl of Pomfret, who had money problems, sold these statues. His mother bought them and then gave them to the Ashmolean Museum in Oxford in 1755.
The house Hawksmoor built at Easton Neston looks like a small palace. Its design, with tall columns and a decorative railing on the roof, was inspired by designs for the Petit Trianon at Versailles. Even though the Petit Trianon was built much later, its designs were published earlier. These designs were also influenced by buildings in Rome. Both the front and back of Easton Neston are simple and elegant.
The house has three main floors. The bottom floor is a rusticated basement, which means it has rough, textured stone. The two floors above look equally grand. They have nine sections, each with a tall, slim window. The middle section has the main entrance. Two columns stand next to the door, supporting a small, rounded triangle shape called a pediment. This pediment shows the Fermor family's coat of arms. Above the door on the second floor is a large, special window called a Venetian window.
The roof is hidden by a decorative railing called a balustrade. Stone urns (large decorative vases) sit on top of this railing. The front and back of the house look very similar. The house is built from a beautiful cream-colored stone called Helmdon stone. This stone is so good that the carvings still look sharp today, even though the house was finished in 1702.
The two sides of the house tell a story about life before modern technology. Before people had remote bells to call servants, servants had to be close enough to hear a hand-bell or a shout. In older houses, servants might even sleep on the floor of the main hall. But by the 17th century, this was becoming old-fashioned.
New houses like Easton Neston were designed differently. To keep servants nearby but out of sight, Hawksmoor added two very low-ceilinged floors between the main floors. These are called mezzanine floors. So, while the front and back of the house look like they have three floors, the sides show there are actually five! The windows on the mezzanine floors are half the size of the grander rooms, showing they were for servants. This makes the side views of the house very interesting.
Years after the house was built, Hawksmoor drew more plans for a huge entrance courtyard. These plans were never fully built, but they were published in a book called Vitruvius Britannicus. The plans showed two wings extending from the main house, one for stables and one for service rooms. The front of the courtyard would have had an elaborate row of columns.
Only two large, old entrance pillars from this grand plan were ever built. They now stand alone in the park. Some people, like Dan Cruickshank, think that building these extra parts might have made Hawksmoor's original mansion less special.
Inside the House
The main rooms inside Easton Neston have windows that reach almost from the floor to the ceiling. The rooms are large and well-proportioned. They don't feel too grand or overwhelming, unlike some later designs by Vanbrugh and Hawksmoor. The huge main staircase has a beautiful wrought-iron railing, made in the style of Jean Tijou. It has two long, gentle sets of stairs leading up to the first-floor gallery. This gallery is decorated with paintings in shades of grey, called grisailles, by Sir James Thornhill.
The inside of Easton Neston has changed over time since Hawksmoor finished it. For example, Hawksmoor's great hall, which had tall, plain walls and columns, was divided in the 1800s. Sir Thomas Hesketh, who inherited the house, added an upper floor with three bedrooms. The main drawing room, which is the most decorated room, also changed. In the mid-1700s, fancy plasterwork was added by an artist named Artari for Thomas Fermor, 1st Earl of Pomfret. This included a detailed ceiling and large decorative panels on the walls with hunting symbols.
Gardens
In the large park around the house, Hawksmoor also designed a long, straight water feature called the Long Water. This canal lines up perfectly with the main entrance door on the garden side of the house. In the 20th century, the gardens on the west side of the house were improved. A water terrace was added by Thomas Fermor-Hesketh, 1st Baron Hesketh. It has neatly clipped boxwood plants and roses around a large pool. The pool's water reflects the beautiful house.
History of Easton Neston
For most of its history, Easton Neston has been a private home. It was rarely open to the public, so not many people knew about it.
In March 1876, Empress Elisabeth of Austria visited England. She rented Easton Neston House and used its excellent stables for her horses. She traveled to London from the nearby Blisworth railway station.
In 2004, Alexander Fermor-Hesketh, 3rd Baron Hesketh, a descendant of the house's builder, decided to sell Easton Neston. This included the house and the land around it, even Towcester Racecourse. He asked for £50 million. Since he didn't get any offers, he sold parts of the estate separately in 2005. A part of the estate, including the main house and about 550 acres of land, was sold for about £15 million to Leon Max, a retail businessman and designer. Lord Hesketh then sold off the farmland and a nearby village, but he kept ownership of Towcester Racecourse.
As of 2005, Leon Max planned to use the part of the house designed by Wren as the main office for his European business. He planned to live in the part designed by Hawksmoor.
The Hesketh Library
Easton Neston used to have a very important collection of rare books and old papers. This collection was mostly put together by Frederick Fermor-Hesketh, 2nd Baron Hesketh. In 2006, the collection was loaned to Lancaster University. However, the books were later taken back from the university. In 2010, the people in charge of the 2nd Baron's will sold some of his books, papers, and letters at an auction house called Sotheby's.
Easton Neston's Legacy
- The city of Easton, Pennsylvania in the United States is named after Easton Neston house. The county it's in, Northampton County, Pennsylvania, is named after Northamptonshire in England.
 | Charles R. Drew |
 | Benjamin Banneker |
 | Jane C. Wright |
 | Roger Arliner Young |


