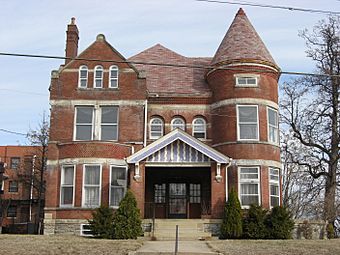C. H. Burroughs House facts for kids
Quick facts for kids |
|
|
C.H. Burroughs House
|
|

Front of the house
|
|
| Location | 1010 Chapel St., Cincinnati, Ohio |
|---|---|
| Area | Less than 1 acre (0.40 ha) |
| Built | 1888 |
| Architect | Samuel Hannaford and Sons |
| Architectural style | Queen Anne, Romanesque Revival |
| MPS | Samuel Hannaford and Sons TR in Hamilton County |
| NRHP reference No. | 80003039 |
| Added to NRHP | March 3, 1980 |
The C.H. Burroughs House is a historic building located in Cincinnati, Ohio, United States. It was built in 1888 by a very well-known architect from the city. Today, the house is used as a social club. It is also recognized as an important historic site because it has kept its original look and feel.
Contents
History of the Burroughs House
C.H. Burroughs had this house built in 1888. The land it stands on used to belong to a school called Lane Theological Seminary. The house was designed by Samuel Hannaford, a famous architect in Cincinnati.
Samuel Hannaford's Designs
The Burroughs House is one of many homes designed by Samuel Hannaford that are still standing today. Many of his buildings are in fancy neighborhoods in Cincinnati, like Walnut Hills, Clifton, and Avondale. Hannaford was known for using only the best materials and for his excellent craftsmanship. He could also design buildings in many popular styles. Because of this, many important business and political leaders in Cincinnati during the Gilded Age chose him to design their homes.
The Cincinnati Federation of Colored Women's Clubs
The C.H. Burroughs House is located in the Walnut Hills neighborhood. It is owned by the Cincinnati Federation of Colored Women's Clubs. This group is made up of social clubs for Black women. They bought the house in 1925 so they would have a safe place to meet without being excluded because of their race. It took them over twenty years to pay off the house, but it quickly became a source of great pride for the members. The club uses the house to host many community events. These events include charity activities to help mentor children and bring older adults together with young people.
Architecture of the House
The C.H. Burroughs House is built from brick and sits on a strong stone foundation. Its roof is made of slate. The house is two and a half stories tall. Its design combines features from two popular styles: the Queen Anne and Romanesque Revival styles.
Unique Design Features
The house has an unusual shape and is not perfectly balanced. This is partly because it has a large, pointed roof section called a gable on one side of the front. On another side, there is a round tower-like part called a turret. The front of the house is divided into three main sections, or bays. The middle section has a covered entrance area called a portico. Even the front gable is unique, with a special window that sticks out, called a bay window, only on the first floor.
Exterior and Interior Details
All around the outside of the house, stone blocks called ashlar form decorative bands, or belt courses. Other stone pieces called lugsills create more decorative lines, known as string courses. Most of the house has a hip roof, which slopes down on all sides. The turret, however, has a roof that rises to a conical point. Inside, the house has seventeen rooms. These rooms are decorated with beautiful carved wood, shiny brass chandeliers, and several fireplaces with fancy mantels. There is also decorative trim along the top of the walls, called crown molding.
Preservation Efforts
In early 1980, the Burroughs House was officially listed on the National Register of Historic Places. It earned this special recognition because of its unique and important historic architecture. Many other buildings in Cincinnati that were also designed by Samuel Hannaford were added to the Register at the same time. The house received renovations in 1998. The city government of Cincinnati provided the club with $230,000 to make important improvements to the building's structure.
 | Jewel Prestage |
 | Ella Baker |
 | Fannie Lou Hamer |



