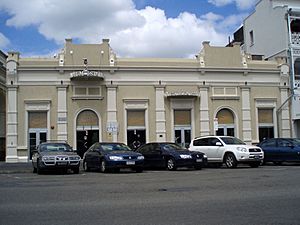Cahill's Stores, Rockhampton facts for kids
Quick facts for kids Cahill's Stores, Rockhampton |
|
|---|---|

Former Cahill's Stores, 2009
|
|
| Location | 232 - 234 Quay Street, Rockhampton, Rockhampton Region, Queensland, Australia |
| Design period | 1870s - 1890s (late 19th century) |
| Built | 1889 |
| Architect | John William Wilson |
| Architectural style(s) | Classicism |
| Official name: Cahill's Stores (former), Central Queensland Livestock Co-operative Society, Clarke's Building, Flamingos Nightclub, Stadium Nightclub, KDalgety & Co. Ltd, WG Murray Ltd, Inglis Ltd, Kerrisk Bros | |
| Type | state heritage (built) |
| Designated | 21 October 1992 |
| Reference no. | 600811 |
| Significant period | 1890s (fabric) 1889-1980s (historical use as stores) |
| Lua error in Module:Location_map at line 420: attempt to index field 'wikibase' (a nil value). | |
Cahill's Stores is a historic building located in Rockhampton, Queensland, Australia. It was built in 1889 and designed by a well-known architect named John William Wilson. This building has been used for many different businesses over the years. It was once home to a large company called Dalgety & Co. Ltd. Today, it is recognized for its important history and beautiful design.
Contents
Building's Story
Early Days and Design
The former Cahill's Stores building was constructed in 1889 for John and Kate Cahill. It is made of brick and concrete. The architect, John William Wilson, was from Scotland. He started working in Rockhampton in 1874 and designed many buildings there until 1909. Some of his other famous designs include the Rockhampton School of Arts and the Heritage Hotel. Cahill's Stores was built right between the sites of the Commercial Hotel and the Mount Morgan Gold Mining Company Building.
Rockhampton's Growth
Rockhampton was founded on the Fitzroy River. It officially became a town in 1858. The discovery of gold at Mount Morgan in 1882 made Rockhampton even more important. It became a key center for providing goods and services to people in the town and the surrounding areas.
Busy Business Times
In the late 1800s, many businesses operated in Rockhampton. There was a lot of competition among merchants and storekeepers. These businesses helped Rockhampton become a self-sufficient community. Even after a difficult economic period in the 1890s, new companies were drawn to Rockhampton because the region was profitable.
Dalgety & Co. Ltd
Two years after it was built, Cahill's Stores became the home of Dalgety & Co. Ltd in 1891. This was one of the first large companies from southern Australia to open in Rockhampton. Frederick Dalgety, who was born in Canada, started the company in 1846. Dalgety & Co. grew into a very successful business. They opened offices in New Zealand and New South Wales. Their main office was in London.
Dalgety & Co.'s first office in Queensland was right here in Cahill's Stores in Rockhampton. Later, they opened offices in Brisbane and Townsville. The company played a big role in developing the farming industry in Queensland, especially with wool production.
Other Businesses and Changes
Over the years, other smaller companies also used parts of Cahill's Stores. These included WG Murray Ltd, a warehouse company in the early 1900s, and Inglis Ltd, which sold tea in the 1920s.
After John Cahill passed away in 1915, the building's ownership changed hands several times. In 1949, the building was divided into two separate stores by a wall. The Australian Red Cross Society bought the northern part. It wasn't until 1983 that the building was owned by one person again. During that time, it was also used by Kerrisk Bros. and Central Livestock and Produce Co-operative Society.
In 1985, the owners of Cahill's Stores also owned the Heritage Tavern, which was next door. The wall between the two buildings was removed, and Cahill's Stores was turned into a nightclub. It has been used for this purpose ever since.
What the Building Looks Like
The former Cahill's Stores is a single-story brick building on Quay Street. This street is famous for its many other historic buildings, like the Heritage Tavern and the Mount Morgan Gold Mining Company Building. Quay Street looks out over the Fitzroy River and is considered a very important historical street.
The front of the building, facing Quay Street, is about 20 meters wide. It has a classic design with cement decorations. The front is divided into six sections by tall, flat columns called pilasters. There are glass double doors in each section. Some of these doors have special fanlights above them.
The building's roof is made of corrugated iron. The back of the building is made of unpainted concrete. The inside of the building has been changed a lot to create the nightclub space. The wall that once divided the building into two parts has been opened up in many places.
Why It's Important
Cahill's Stores was added to the Queensland Heritage Register on 21 October 1992. This means it is recognized as a very important historical site for several reasons:
- Queensland's History: The building helps us understand how businesses and trade developed in Queensland over time.
- Beautiful Design: It was designed by architect John W Wilson and is a great example of a single-story warehouse and store building. It also adds to the special look and feel of Quay Street.
- Special Connections: For almost 50 years, the building was linked to Dalgety & Co. Ltd. This company was one of the biggest and most successful farming businesses in Australia.

