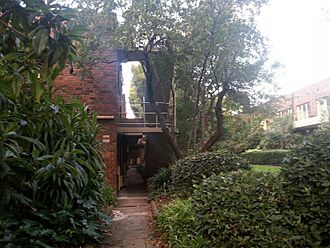Cairo Flats facts for kids
Quick facts for kids Cairo Flats |
|
|---|---|
 |
|
| General information | |
| Address | 98 Nicholson Street |
| Town or city | Fitzroy, Melbourne |
| Country | Australia |
| Completed | 1936 |
| Design and construction | |
| Architect | Best Overend |
| Architecture firm | Taylor Soilleux & Overend |
The Cairo Flats is a special apartment building in Fitzroy, a suburb of Melbourne, Australia. It is listed on the Victorian Heritage Register, which means it's an important historical building. The building was designed in 1935 by a famous architect named Acheson Best Overend and finished in 1936.
Contents
What are the Cairo Flats?
The Cairo Flats building is shaped like a "U" and has two floors. Inside, there are 28 apartments. Most of these are "studio flats," which are small apartments with one main room for living, sleeping, and cooking.
Smart Design for Small Spaces
The architect, Best Overend, was inspired by another architect, Wells Coates. They believed in something called the "minimum flat concept." This idea is all about designing small homes that still have everything you need. The goal was to make apartments that offered "maximum amenity in minimum space for minimum rent." This means getting the most comfort and features in a small area, for a low price.
Cool Features of the Building
One interesting part of the Cairo Flats is its outside stairs. These concrete stairs are "cantilevered," which means they stick out from the building without support underneath. This was a very new and unusual design idea at the time. The building shows how architects in the 1930s were thinking about new ways to live in cities.
Images for kids


